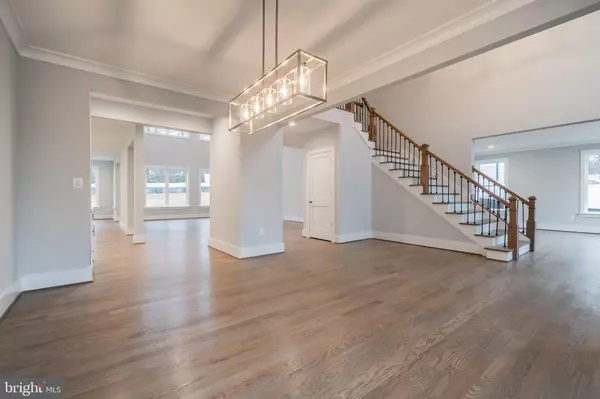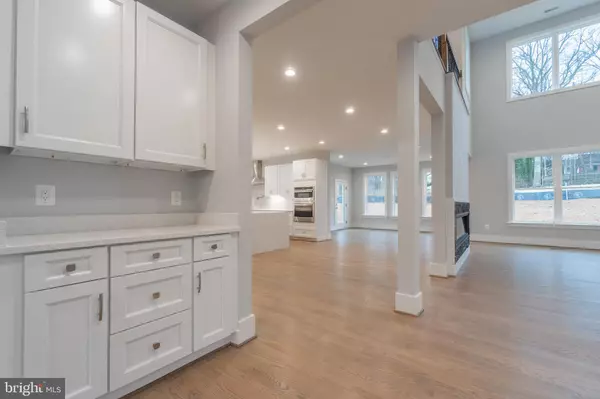6 Beds
7 Baths
6,850 SqFt
6 Beds
7 Baths
6,850 SqFt
Key Details
Property Type Single Family Home
Sub Type Detached
Listing Status Active
Purchase Type For Sale
Square Footage 6,850 sqft
Price per Sqft $248
Subdivision Windsor Estates
MLS Listing ID VAFX2214736
Style Colonial,Craftsman
Bedrooms 6
Full Baths 5
Half Baths 2
HOA Y/N N
Abv Grd Liv Area 4,685
Originating Board BRIGHT
Year Built 2024
Annual Tax Amount $4,347
Tax Year 2024
Lot Size 0.572 Acres
Acres 0.57
Property Description
Exterior work is being completed, and the house is ready for showings. Bring your clients to this beautifully built, brand-new home. Commuter's Dream!
This stunning three-level, nearly 7,000 sq. ft. colonial is located close to the Franconia Metro Station and features 6 bedrooms, 5 full baths, and two powder rooms on the main level and basement. The fully finished basement offers additional living space.
The main level includes a bedroom with an attached full bath, which can also be used as a library. The beautiful kitchen is equipped with upgraded appliances, a large pantry, and upgraded cabinetry. A butler's pantry is conveniently located next to the formal dining room.
A deck will be built off the morning room, providing a perfect spot to enjoy the open backyard. The master suite includes a sitting room with a fireplace and a luxurious bath.
This home boasts many custom features, including upgraded hardwood flooring on the main level, extensive trim work throughout, and pre-installed EV outlets in the garage. With its very open floor plan, this home is definitely worth the wait.
Location
State VA
County Fairfax
Zoning 110
Rooms
Basement Drain, Fully Finished, Outside Entrance, Rear Entrance, Sump Pump, Walkout Stairs, Windows
Main Level Bedrooms 1
Interior
Interior Features Attic, Bathroom - Soaking Tub, Bathroom - Tub Shower, Bathroom - Walk-In Shower, Breakfast Area, Butlers Pantry, Carpet, Crown Moldings, Dining Area, Entry Level Bedroom, Family Room Off Kitchen, Floor Plan - Open, Formal/Separate Dining Room, Kitchen - Eat-In, Kitchen - Gourmet, Kitchen - Island, Pantry, Primary Bath(s), Recessed Lighting, Upgraded Countertops, Walk-in Closet(s), Wood Floors, Other
Hot Water Electric, 60+ Gallon Tank
Heating Heat Pump(s)
Cooling Central A/C
Flooring Bamboo, Ceramic Tile, Engineered Wood, Hardwood, Carpet
Fireplaces Number 2
Fireplaces Type Electric
Equipment Built-In Microwave, Cooktop, Disposal, Exhaust Fan, Microwave, Oven - Single, Refrigerator, Stainless Steel Appliances, Water Heater
Fireplace Y
Window Features Double Hung,Double Pane,Screens
Appliance Built-In Microwave, Cooktop, Disposal, Exhaust Fan, Microwave, Oven - Single, Refrigerator, Stainless Steel Appliances, Water Heater
Heat Source Electric
Laundry Upper Floor
Exterior
Exterior Feature Deck(s)
Parking Features Garage Door Opener, Oversized
Garage Spaces 6.0
Utilities Available Electric Available, Sewer Available, Water Available
Water Access N
Roof Type Shingle
Accessibility None
Porch Deck(s)
Attached Garage 2
Total Parking Spaces 6
Garage Y
Building
Story 3
Foundation Concrete Perimeter
Sewer Public Sewer
Water Public
Architectural Style Colonial, Craftsman
Level or Stories 3
Additional Building Above Grade, Below Grade
Structure Type 9'+ Ceilings,2 Story Ceilings,Dry Wall
New Construction Y
Schools
School District Fairfax County Public Schools
Others
Senior Community No
Tax ID 0911 03 0068
Ownership Fee Simple
SqFt Source Assessor
Acceptable Financing Cash, Conventional, VA
Listing Terms Cash, Conventional, VA
Financing Cash,Conventional,VA
Special Listing Condition Standard

GET MORE INFORMATION
REALTORS® | Lic# 0225191236 | 0225179145
info@premierrealtyteamsells.com
6361 Walker Lane STE 100, Alexandria, VA, 22310, USA






