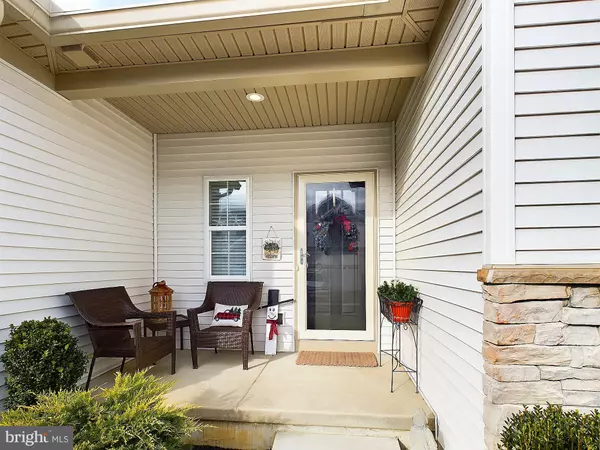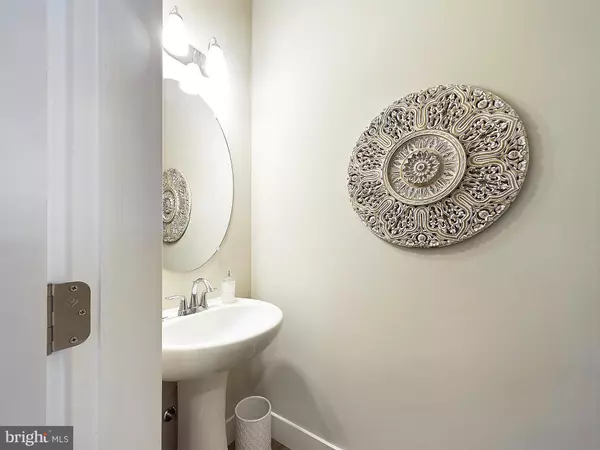2 Beds
3 Baths
1,655 SqFt
2 Beds
3 Baths
1,655 SqFt
Key Details
Property Type Townhouse
Sub Type Interior Row/Townhouse
Listing Status Pending
Purchase Type For Sale
Square Footage 1,655 sqft
Price per Sqft $235
Subdivision Hanbury Court At Winding Hills
MLS Listing ID PACB2037802
Style Traditional
Bedrooms 2
Full Baths 2
Half Baths 1
HOA Fees $96/mo
HOA Y/N Y
Abv Grd Liv Area 1,655
Originating Board BRIGHT
Year Built 2020
Annual Tax Amount $5,789
Tax Year 2024
Property Description
Step inside to discover a well-appointed kitchen showcasing a spacious island - perfect for casual dining, meal prep, or that morning coffee ritual. The dedicated dining area provides an ideal setting for entertaining friends and family. Upstairs, you'll find a versatile second-floor family room that can adapt to your lifestyle needs, whether as a media room, home office, or cozy retreat.
With two bedrooms, two full bathrooms, and a convenient first-floor powder room, there's plenty of space for everyone to enjoy their privacy. The two-car attached garage offers convenient parking and storage solutions, while the rear patio creates an inviting outdoor space for relaxation or al fresco dining.
One of the most captivating features is the home's location in historic downtown Mechanicsburg. Take advantage of the charming local shops, restaurants, and community events that give this area its distinctive character. Experience the perfect blend of small-town charm with modern conveniences, all within walking distance of your front door. Let's not forget about the Community Pool and Clubhouse just 200 yards from your front door!
This property perfectly balances modern comfort with an enviable location in one of Mechanicsburg's most sought-after neighborhoods, offering the best of both worlds - peaceful residential living with urban conveniences just steps away. It's more than just a home; it's a lifestyle upgrade waiting to happen!
Location
State PA
County Cumberland
Area Upper Allen Twp (14442)
Zoning RESIDENTIAL
Rooms
Other Rooms Basement
Basement Full, Interior Access, Unfinished
Main Level Bedrooms 1
Interior
Hot Water Electric
Heating Forced Air
Cooling Central A/C
Fireplace N
Heat Source Natural Gas
Exterior
Parking Features Garage Door Opener, Garage - Front Entry, Inside Access
Garage Spaces 4.0
Amenities Available Jog/Walk Path, Pool - Outdoor
Water Access N
Accessibility None
Attached Garage 2
Total Parking Spaces 4
Garage Y
Building
Story 2
Foundation Concrete Perimeter, Passive Radon Mitigation
Sewer Public Sewer
Water Public
Architectural Style Traditional
Level or Stories 2
Additional Building Above Grade, Below Grade
New Construction N
Schools
High Schools Mechanicsburg Area
School District Mechanicsburg Area
Others
HOA Fee Include Pool(s),Road Maintenance
Senior Community No
Tax ID 42-10-0256-662-UT356
Ownership Fee Simple
SqFt Source Assessor
Acceptable Financing Cash, Conventional
Listing Terms Cash, Conventional
Financing Cash,Conventional
Special Listing Condition Standard

GET MORE INFORMATION
REALTORS® | Lic# 0225191236 | 0225179145
info@premierrealtyteamsells.com
6361 Walker Lane STE 100, Alexandria, VA, 22310, USA






