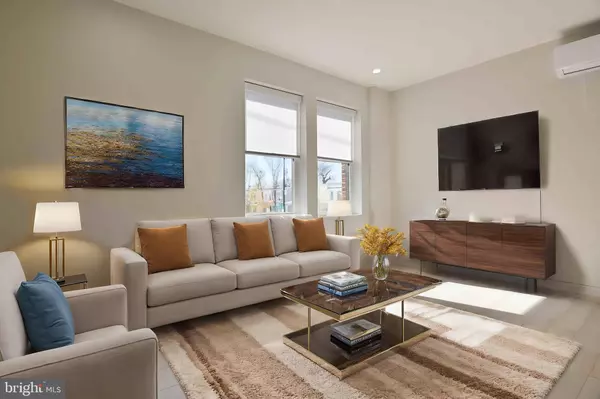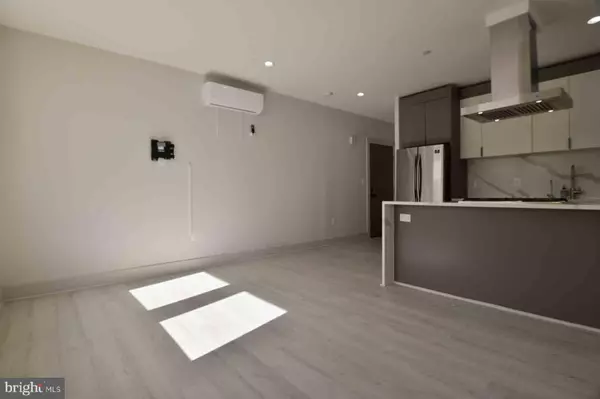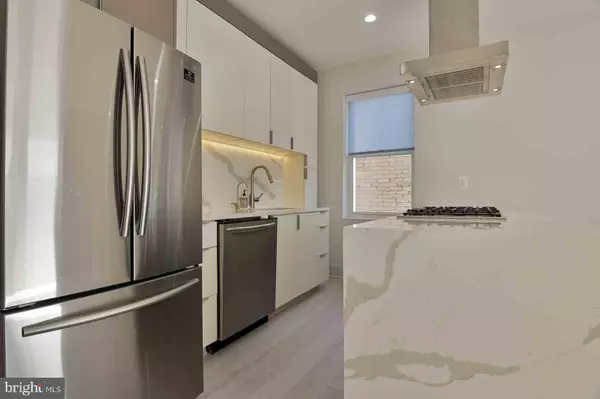1 Bed
1 Bath
503 SqFt
1 Bed
1 Bath
503 SqFt
Key Details
Property Type Single Family Home, Condo
Sub Type Unit/Flat/Apartment
Listing Status Active
Purchase Type For Sale
Square Footage 503 sqft
Price per Sqft $626
Subdivision Petworth
MLS Listing ID DCDC2170376
Style Traditional
Bedrooms 1
Full Baths 1
HOA Fees $345/mo
HOA Y/N Y
Abv Grd Liv Area 503
Originating Board BRIGHT
Year Built 2020
Annual Tax Amount $2,612
Tax Year 2023
Property Description
Discover living at its finest in this beautifully designed Fort Totten condo. Featuring a bright and airy open floor plan, this home boasts light hardwood floors, and an updated kitchen with contemporary countertops, crisp white cabinets, a standalone gas range, and recessed lighting. The spacious bedroom offers ample closet space, complemented by a sleek, modern bathroom.
Enjoy the convenience of in-unit laundry and access to exceptional building amenities, including an elevator, gym/exercise room, and a rooftop deck with sweeping city views.
Located near the Fort Totten (Red, Green, Yellow) and Petworth (Green, Yellow) Metro stops, this condo offers unparalleled access to the best of DC. Bus lines to Friendship Heights, downtown DC, and Silver Spring are just steps away. Savor local dining options such as Anxo Cidery, Library Tavern, and Taqueria Distrito. Grocery stores like Neighborhood Market, Yes Organic Market, and Safeway are just minutes away, along with pharmacies and other conveniences.
Location
State DC
County Washington
Zoning MU-4
Rooms
Main Level Bedrooms 1
Interior
Hot Water Electric
Heating Hot Water & Baseboard - Electric
Cooling Ductless/Mini-Split
Fireplace N
Heat Source Electric
Exterior
Amenities Available Elevator, Fitness Center
Water Access N
Accessibility Elevator
Garage N
Building
Story 1
Unit Features Mid-Rise 5 - 8 Floors
Sewer Public Septic
Water Public
Architectural Style Traditional
Level or Stories 1
Additional Building Above Grade, Below Grade
New Construction N
Schools
School District District Of Columbia Public Schools
Others
HOA Fee Include None
Senior Community No
Tax ID 2993//2015
Ownership Condominium
Special Listing Condition Standard

GET MORE INFORMATION
REALTORS® | Lic# 0225191236 | 0225179145
info@premierrealtyteamsells.com
6361 Walker Lane STE 100, Alexandria, VA, 22310, USA






