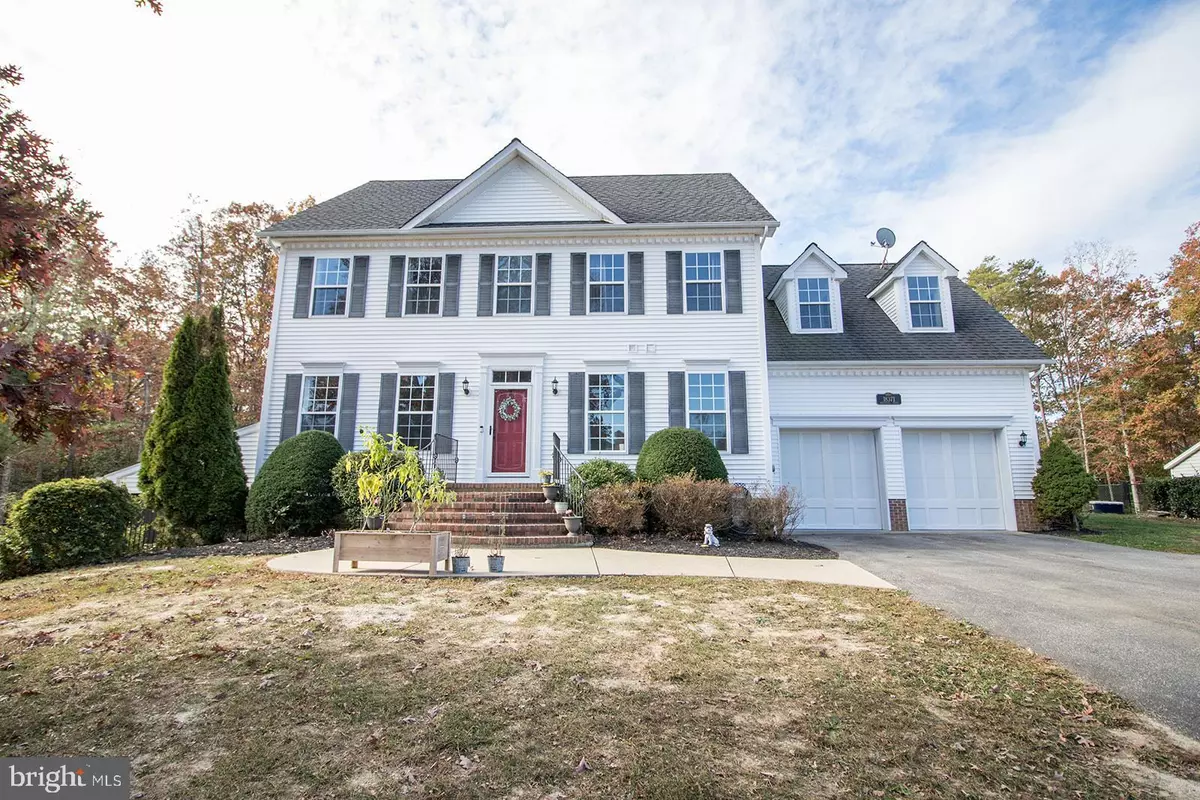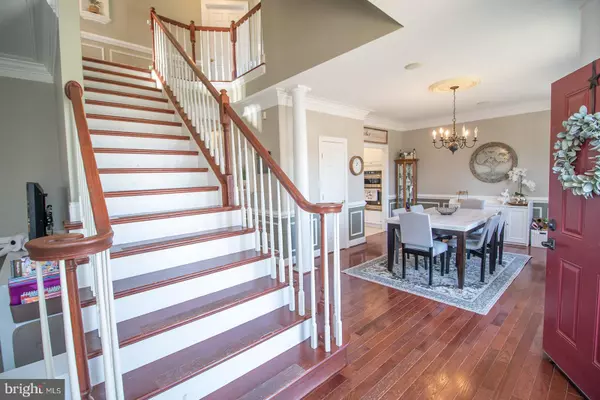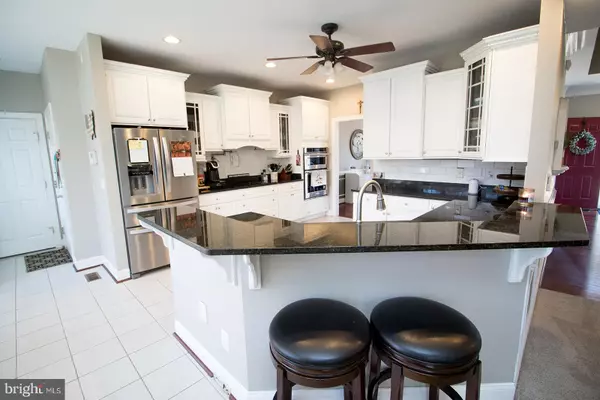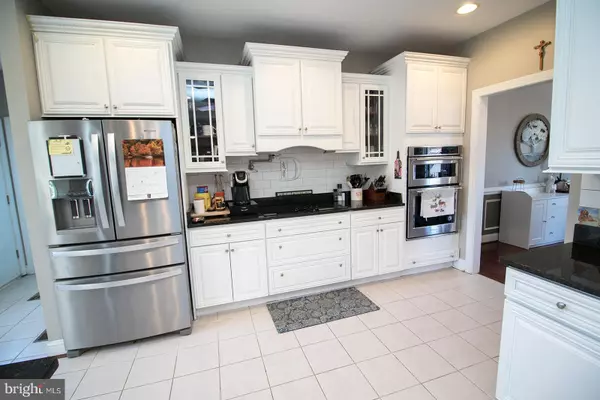5 Beds
5 Baths
4,523 SqFt
5 Beds
5 Baths
4,523 SqFt
Key Details
Property Type Single Family Home
Sub Type Detached
Listing Status Active
Purchase Type For Sale
Square Footage 4,523 sqft
Price per Sqft $128
Subdivision Park Pines
MLS Listing ID MDSM2022068
Style Colonial
Bedrooms 5
Full Baths 4
Half Baths 1
HOA Y/N N
Abv Grd Liv Area 3,498
Originating Board BRIGHT
Year Built 2005
Annual Tax Amount $4,357
Tax Year 2024
Lot Size 0.918 Acres
Acres 0.92
Property Description
Welcome to this unique and spacious 4-level home. This exceptional property is perfect for those seeking both elegance and versatility, offering ample living space with features that accommodate multi-generational living.
Upon entering, you'll be greeted by beautiful hardwood floors that flow through the entryway and formal dining room. The main level of the home boasts a formal living room, a large kitchen that opens into a spacious breakfast area, and a cozy family room with a fireplace, perfect for relaxing or entertaining.
The home offers two separate stairways leading to the upper levels. One set of stairs takes you to the second level, where you'll find three generously sized bedrooms, including a primary suite that is nothing short of a retreat. The suite features its own fireplace, a luxurious en-suite bathroom with a soaking tub, a large shower, and impressive walk-in closet.
The second stairway leads to a versatile flex room, often used as an office space, complete with a fireplace, mini kitchenette, and dual access doors. This room offers flexibility with access to either the second floor bedrooms or the expansive third level.
The third floor of this home has endless possibilities, featuring a spacious living room, a bedroom, and a full bathroom, making it an ideal in-law suite or private guest area. The third level can be privately accessed from the second-floor office, offering both convenience and privacy.
The finished basement is an entertainer's dream, featuring a large flex room, a bedroom, a pool table area, and a dedicated home theater space. The walkout basement opens to a screened-in outdoor area, adding even more space for relaxation or gatherings. The large, flat, and fenced backyard offers plenty of room for outdoor activities or future improvements.
This home is truly a must-see, offering unparalleled space and endless possibilities for multi-generational living, home offices, and entertainment. Don't miss your chance to own this one-of-a-kind gem!
Location
State MD
County Saint Marys
Zoning RNC
Rooms
Other Rooms Dining Room
Basement Fully Finished
Interior
Hot Water Electric
Heating Heat Pump(s)
Cooling Central A/C
Fireplaces Number 1
Inclusions pool table, movie room - screen, projector and control box, surround sound system, trampoline and playset.
Fireplace Y
Heat Source Electric
Exterior
Parking Features Garage - Front Entry
Garage Spaces 2.0
Water Access N
Accessibility Other
Attached Garage 2
Total Parking Spaces 2
Garage Y
Building
Story 4
Foundation Concrete Perimeter
Sewer On Site Septic
Water Well
Architectural Style Colonial
Level or Stories 4
Additional Building Above Grade, Below Grade
New Construction N
Schools
School District St. Mary'S County Public Schools
Others
Senior Community No
Tax ID 1901025597
Ownership Fee Simple
SqFt Source Assessor
Special Listing Condition Standard

GET MORE INFORMATION
REALTORS® | Lic# 0225191236 | 0225179145
info@premierrealtyteamsells.com
6361 Walker Lane STE 100, Alexandria, VA, 22310, USA






