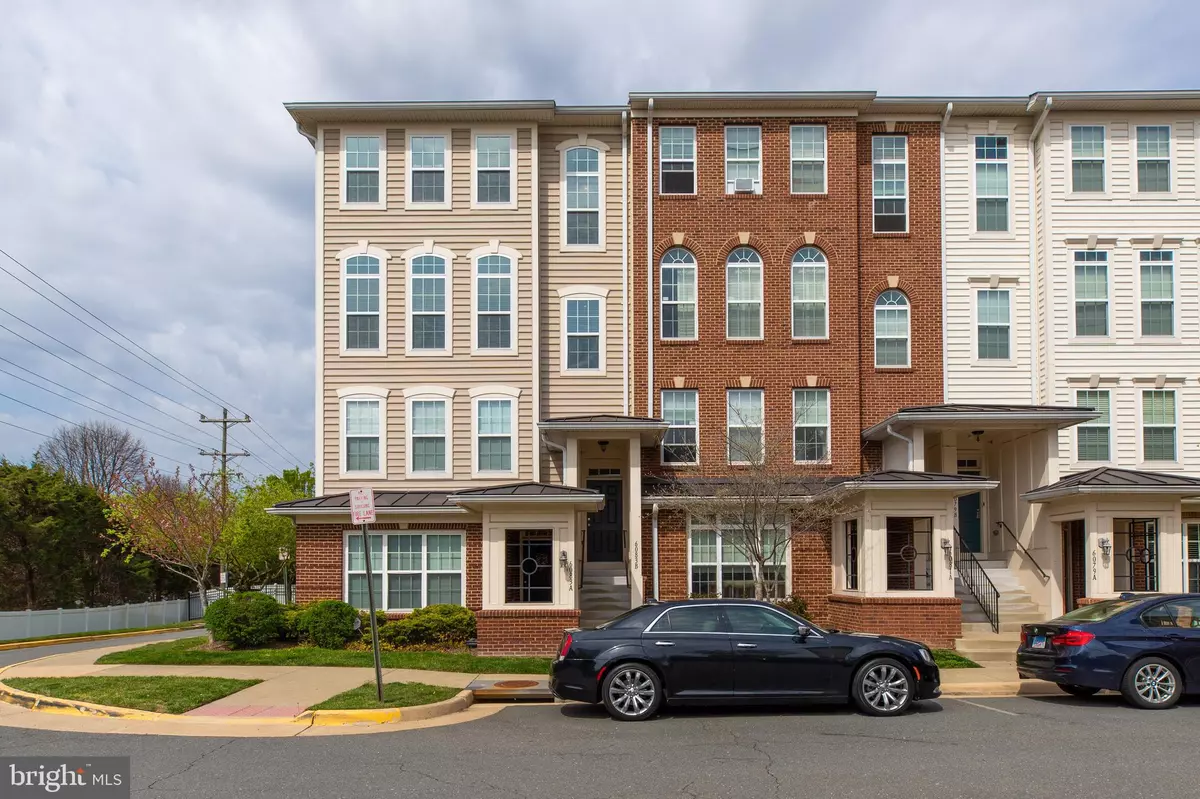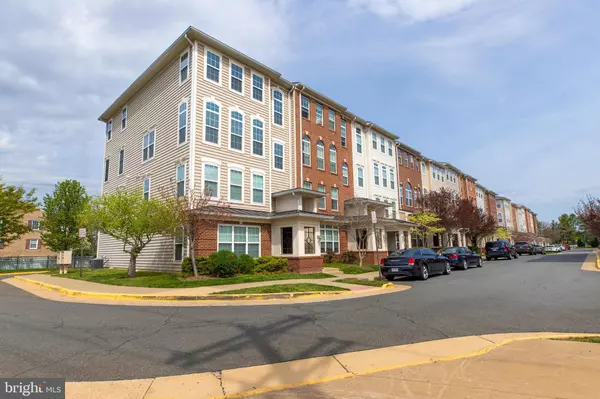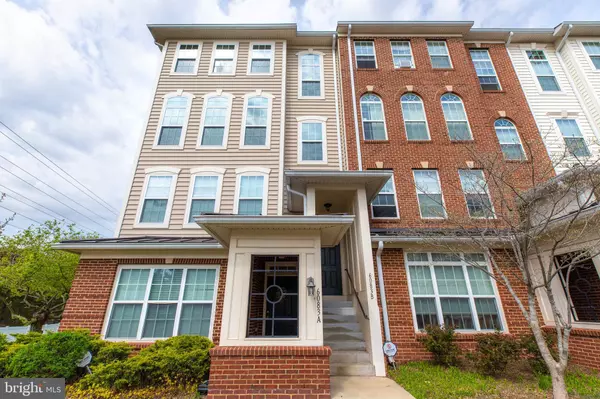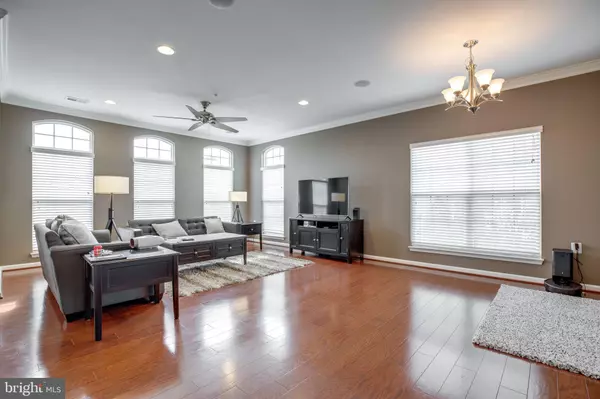3 Beds
3 Baths
2,328 SqFt
3 Beds
3 Baths
2,328 SqFt
Key Details
Property Type Condo
Sub Type Condo/Co-op
Listing Status Active
Purchase Type For Sale
Square Footage 2,328 sqft
Price per Sqft $279
Subdivision Centreville Crossing
MLS Listing ID VAFX2215226
Style Colonial
Bedrooms 3
Full Baths 2
Half Baths 1
Condo Fees $354/mo
HOA Y/N N
Abv Grd Liv Area 2,328
Originating Board BRIGHT
Year Built 2011
Annual Tax Amount $5,790
Tax Year 2024
Property Description
This home features an attached one-car garage and a driveway. The open and spacious floor plan includes hardwood flooring on the main level and abundant natural light throughout. The gourmet kitchen boasts granite countertops and flows into a cozy family room with a gas fireplace. Additionally, there's a separate dining room and living room for your convenience. The upper level offers a primary bedroom with a luxurious, model-like bathroom, a tray ceiling, and a walk-in closet. Conveniently located just minutes from Route 29, Route 66, Route 28, and the County Parkway.
Location
State VA
County Fairfax
Zoning 220
Rooms
Main Level Bedrooms 3
Interior
Hot Water Natural Gas
Heating Forced Air
Cooling Central A/C
Fireplaces Number 1
Fireplace Y
Heat Source Natural Gas
Exterior
Parking Features Garage - Rear Entry
Garage Spaces 1.0
Amenities Available Common Grounds
Water Access N
Accessibility None
Total Parking Spaces 1
Garage Y
Building
Story 2
Foundation Slab
Sewer Public Septic, Public Sewer
Water Public
Architectural Style Colonial
Level or Stories 2
Additional Building Above Grade, Below Grade
New Construction N
Schools
School District Fairfax County Public Schools
Others
Pets Allowed Y
HOA Fee Include Common Area Maintenance,Snow Removal,Trash
Senior Community No
Tax ID 0543 33 0154
Ownership Condominium
Special Listing Condition Standard
Pets Allowed No Pet Restrictions

GET MORE INFORMATION
REALTORS® | Lic# 0225191236 | 0225179145
info@premierrealtyteamsells.com
6361 Walker Lane STE 100, Alexandria, VA, 22310, USA






