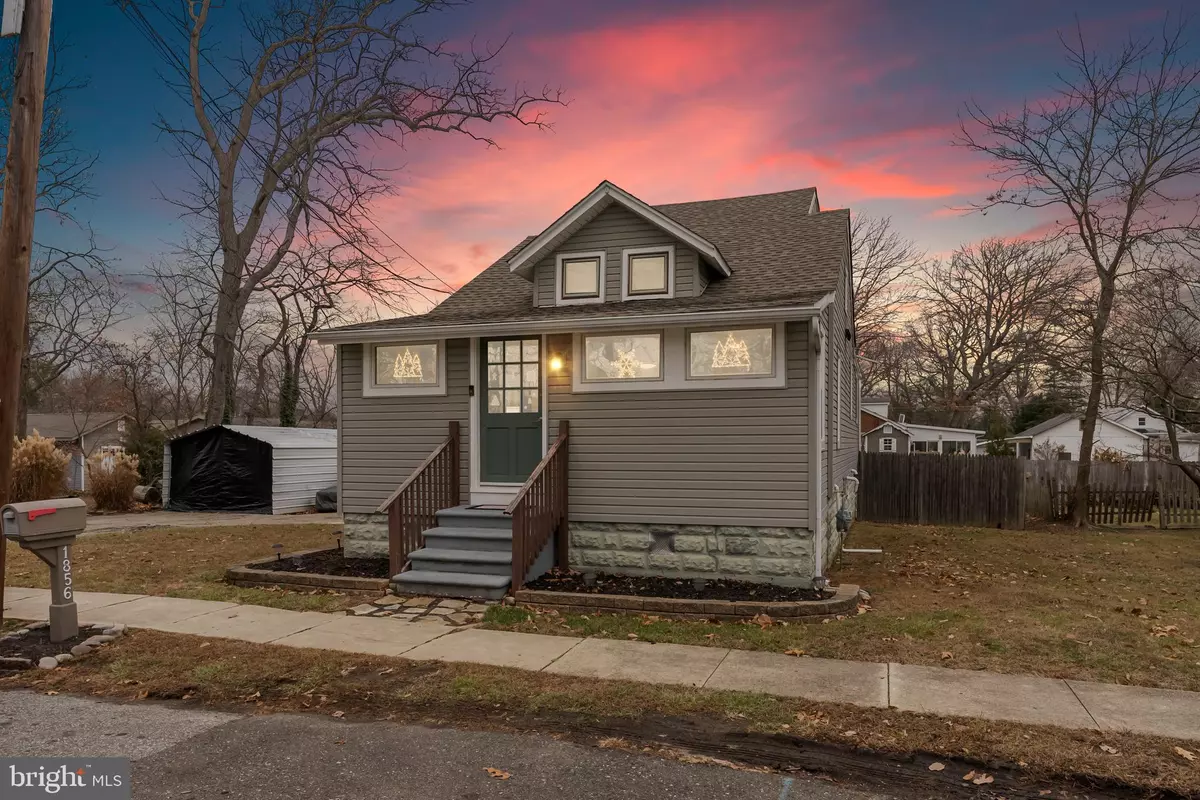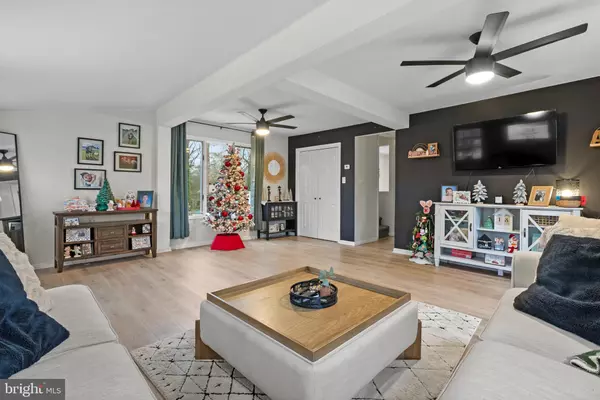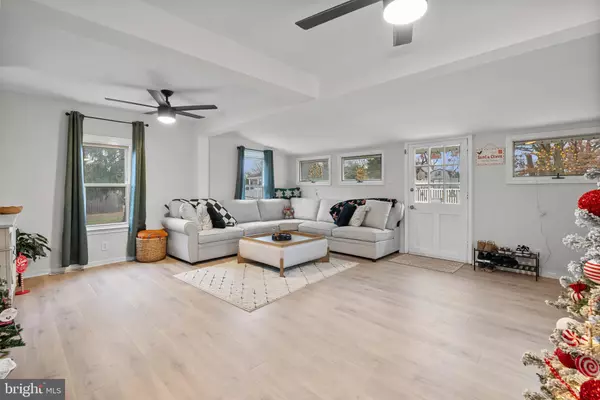3 Beds
1 Bath
1,108 SqFt
3 Beds
1 Bath
1,108 SqFt
Key Details
Property Type Single Family Home
Sub Type Detached
Listing Status Active
Purchase Type For Sale
Square Footage 1,108 sqft
Price per Sqft $234
Subdivision Almonesson
MLS Listing ID NJGL2051232
Style Bungalow
Bedrooms 3
Full Baths 1
HOA Y/N N
Abv Grd Liv Area 1,108
Originating Board BRIGHT
Year Built 1914
Annual Tax Amount $4,273
Tax Year 2024
Lot Size 8,002 Sqft
Acres 0.18
Lot Dimensions 80.00 x 100.00
Property Description
This stunning 3-bedroom, 1-bathroom home in Deptford is everything you've been searching for! Move-in ready and packed with modern updates, it offers a layout perfect for living, entertaining and relaxing. The oversized driveway and detached carport provide plenty of ample parking, while the fully-fenced backyard is perfect for outdoor enjoyment. Picture yourself hosting barbecues on the stone patio, gathering around the fire pit, or utilizing the storage shed for all your outdoor needs. The large living room invites you to unwind, and the basement's custom workshop is a fantastic bonus for hobbies or projects with BILCO doors for it's own outdoor access. With it's stylish features and incredible spaces, this home is ready to impress—don't miss it!
Location
State NJ
County Gloucester
Area Deptford Twp (20802)
Zoning RES
Rooms
Basement Full, Outside Entrance, Unfinished
Main Level Bedrooms 2
Interior
Hot Water Natural Gas
Heating Forced Air
Cooling Central A/C
Inclusions Kitchen appliances, Washer, Dryer, Carport, Shed
Fireplace N
Heat Source Natural Gas
Exterior
Garage Spaces 7.0
Carport Spaces 1
Water Access N
Accessibility None
Total Parking Spaces 7
Garage N
Building
Story 2
Foundation Brick/Mortar
Sewer Public Sewer
Water Public
Architectural Style Bungalow
Level or Stories 2
Additional Building Above Grade, Below Grade
New Construction N
Schools
School District Deptford Township Public Schools
Others
Senior Community No
Tax ID 02-00253-00012
Ownership Fee Simple
SqFt Source Assessor
Acceptable Financing Conventional, FHA, Cash, VA
Listing Terms Conventional, FHA, Cash, VA
Financing Conventional,FHA,Cash,VA
Special Listing Condition Standard

GET MORE INFORMATION
REALTORS® | Lic# 0225191236 | 0225179145
info@premierrealtyteamsells.com
6361 Walker Lane STE 100, Alexandria, VA, 22310, USA






