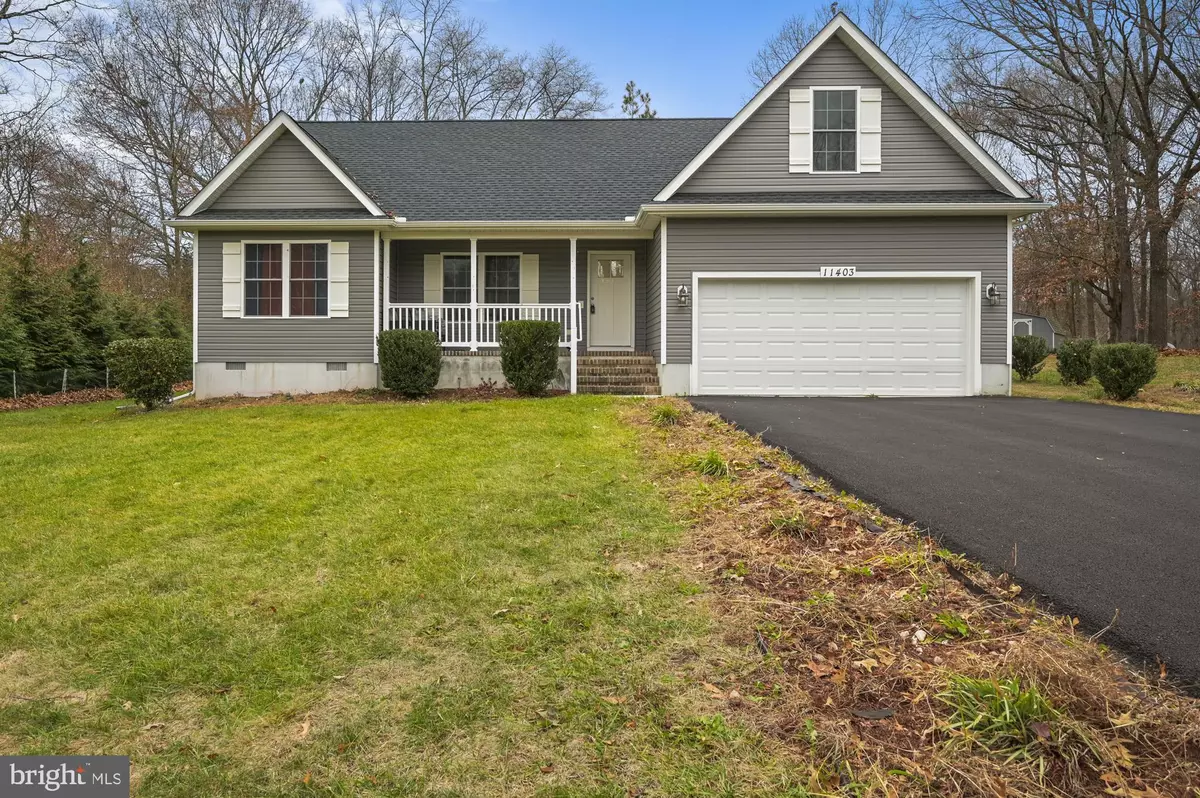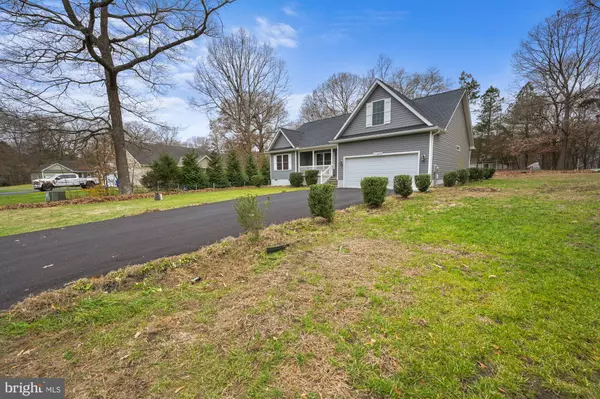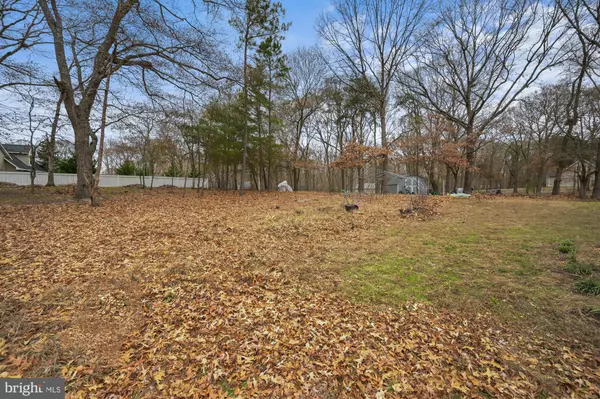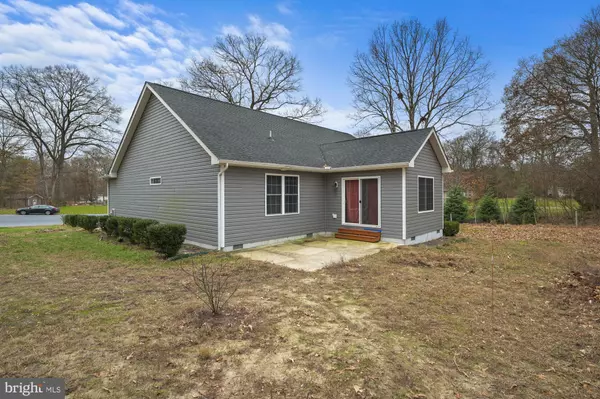3 Beds
2 Baths
1,550 SqFt
3 Beds
2 Baths
1,550 SqFt
Key Details
Property Type Single Family Home
Sub Type Detached
Listing Status Active
Purchase Type For Sale
Square Footage 1,550 sqft
Price per Sqft $274
Subdivision Ridgewood Crossing
MLS Listing ID DESU2076258
Style Contemporary,Ranch/Rambler
Bedrooms 3
Full Baths 2
HOA Fees $200/ann
HOA Y/N Y
Abv Grd Liv Area 1,550
Originating Board BRIGHT
Year Built 2019
Annual Tax Amount $863
Lot Size 0.790 Acres
Acres 0.79
Property Description
Looking for a home like new with a just under an acre of land in Sussex County without the new construction price tag?! Look no further!
A home of this caliber built new runs over $550,000 so get the value while it lasts!
11403 White Oak Ln Seaford DE is located in the quaint development of Ridgewood Crossing which means close proximity to all life needs while getting larger lots and beautiful tree lined streets. This home was built in 2019 and with one owner is ready for new memories. This home has upgraded flooring, counter tops, and appliances. 3 bedrooms and 2baths on a one level ranch style suits the needs of any phase of life!
Make sure to message me for showings / info or have your agent schedule a tour!
Location
State DE
County Sussex
Area Nanticoke Hundred (31011)
Zoning RESIDENTIAL
Direction South
Rooms
Main Level Bedrooms 3
Interior
Interior Features Attic, Ceiling Fan(s), Combination Kitchen/Dining, Dining Area, Floor Plan - Open, Kitchen - Island
Hot Water Electric
Heating Heat Pump - Electric BackUp
Cooling Central A/C
Flooring Carpet, Tile/Brick
Equipment Dishwasher, Microwave, Oven/Range - Electric, Refrigerator, Water Heater
Fireplace N
Window Features Insulated
Appliance Dishwasher, Microwave, Oven/Range - Electric, Refrigerator, Water Heater
Heat Source Electric
Laundry Hookup, Dryer In Unit, Washer In Unit
Exterior
Exterior Feature Patio(s)
Parking Features Garage - Front Entry
Garage Spaces 2.0
Utilities Available Electric Available, Water Available, Cable TV Available
Water Access N
View Trees/Woods
Roof Type Architectural Shingle
Street Surface Black Top
Accessibility None
Porch Patio(s)
Road Frontage Private
Attached Garage 2
Total Parking Spaces 2
Garage Y
Building
Story 1
Foundation Crawl Space
Sewer Low Pressure Pipe (LPP)
Water Well
Architectural Style Contemporary, Ranch/Rambler
Level or Stories 1
Additional Building Above Grade, Below Grade
Structure Type Dry Wall
New Construction N
Schools
High Schools Seaford
School District Seaford
Others
Pets Allowed Y
Senior Community No
Tax ID 231-12.00-519.00
Ownership Fee Simple
SqFt Source Estimated
Security Features Security System
Acceptable Financing Cash, Conventional, FHA, USDA, VA
Listing Terms Cash, Conventional, FHA, USDA, VA
Financing Cash,Conventional,FHA,USDA,VA
Special Listing Condition Standard
Pets Allowed No Pet Restrictions

GET MORE INFORMATION
REALTORS® | Lic# 0225191236 | 0225179145
info@premierrealtyteamsells.com
6361 Walker Lane STE 100, Alexandria, VA, 22310, USA






