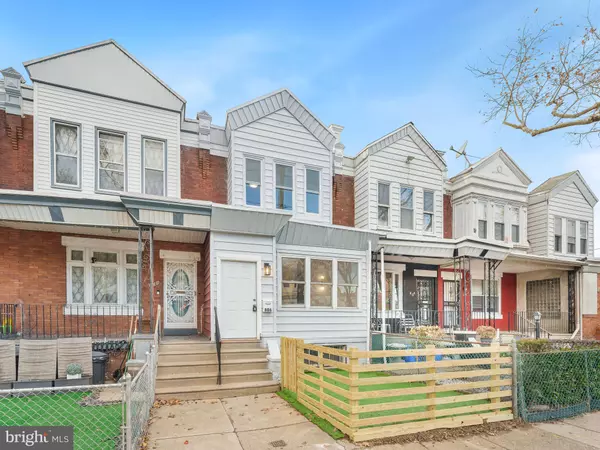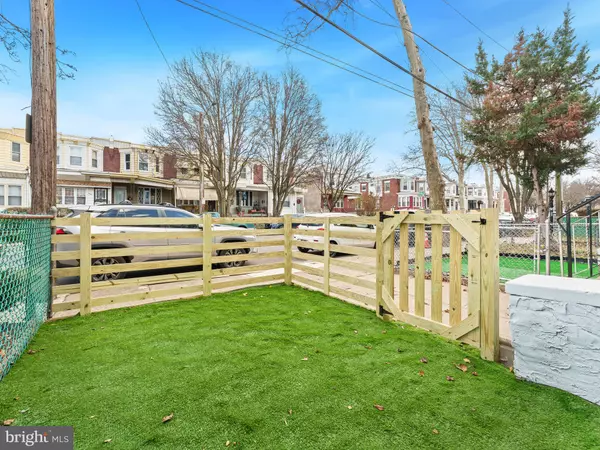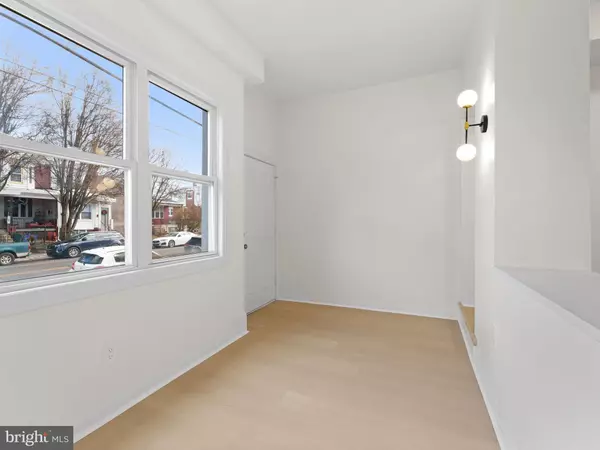3 Beds
2 Baths
1,906 SqFt
3 Beds
2 Baths
1,906 SqFt
Key Details
Property Type Townhouse
Sub Type Interior Row/Townhouse
Listing Status Active
Purchase Type For Sale
Square Footage 1,906 sqft
Price per Sqft $173
Subdivision Cobbs Creek
MLS Listing ID PAPH2430304
Style Contemporary,Straight Thru
Bedrooms 3
Full Baths 2
HOA Y/N N
Abv Grd Liv Area 1,246
Originating Board BRIGHT
Year Built 1920
Annual Tax Amount $1,613
Tax Year 2024
Lot Size 1,133 Sqft
Acres 0.03
Lot Dimensions 15.00 x 76.00
Property Description
As you step inside, you'll immediately notice the meticulous attention to detail, from the brand-new Samsung appliances in the kitchen to the stunning finishes throughout. The open-concept layout creates a bright, airy space ideal for both relaxation and entertaining. The kitchen is a chef's dream, featuring quart countertops, custom cabinetry, and all-new, state-of-the-art appliances and completely new HVAC system.
The luxurious touches continue into the spacious bedrooms, each offering ample closet space and an abundance of natural light. With upgraded bathrooms that include elegant fixtures, every inch of this home has been carefully crafted to provide the ultimate in comfort and style with vinyl floor.
Located near by from University of Pennsylvania (UPenn) and Drexel University. Plus, with easy access to public transportation and major roadways, commuting has never been more convenient.
Set in the vibrant and growing Cobb Creek area, you're surrounded by everything you need, including local shops, restaurants, school and church.
Location
State PA
County Philadelphia
Area 19143 (19143)
Zoning RSA5
Rooms
Basement Fully Finished
Interior
Hot Water Natural Gas
Heating Central
Cooling Central A/C
Fireplace N
Heat Source Central
Laundry Main Floor
Exterior
Water Access N
Accessibility Level Entry - Main
Garage N
Building
Story 2
Foundation Concrete Perimeter
Sewer Public Sewer
Water Public
Architectural Style Contemporary, Straight Thru
Level or Stories 2
Additional Building Above Grade, Below Grade
New Construction N
Schools
School District Philadelphia City
Others
Senior Community No
Tax ID 463250200
Ownership Fee Simple
SqFt Source Assessor
Acceptable Financing Cash, Conventional, FHA
Listing Terms Cash, Conventional, FHA
Financing Cash,Conventional,FHA
Special Listing Condition Standard

GET MORE INFORMATION
REALTORS® | Lic# 0225191236 | 0225179145
info@premierrealtyteamsells.com
6361 Walker Lane STE 100, Alexandria, VA, 22310, USA






