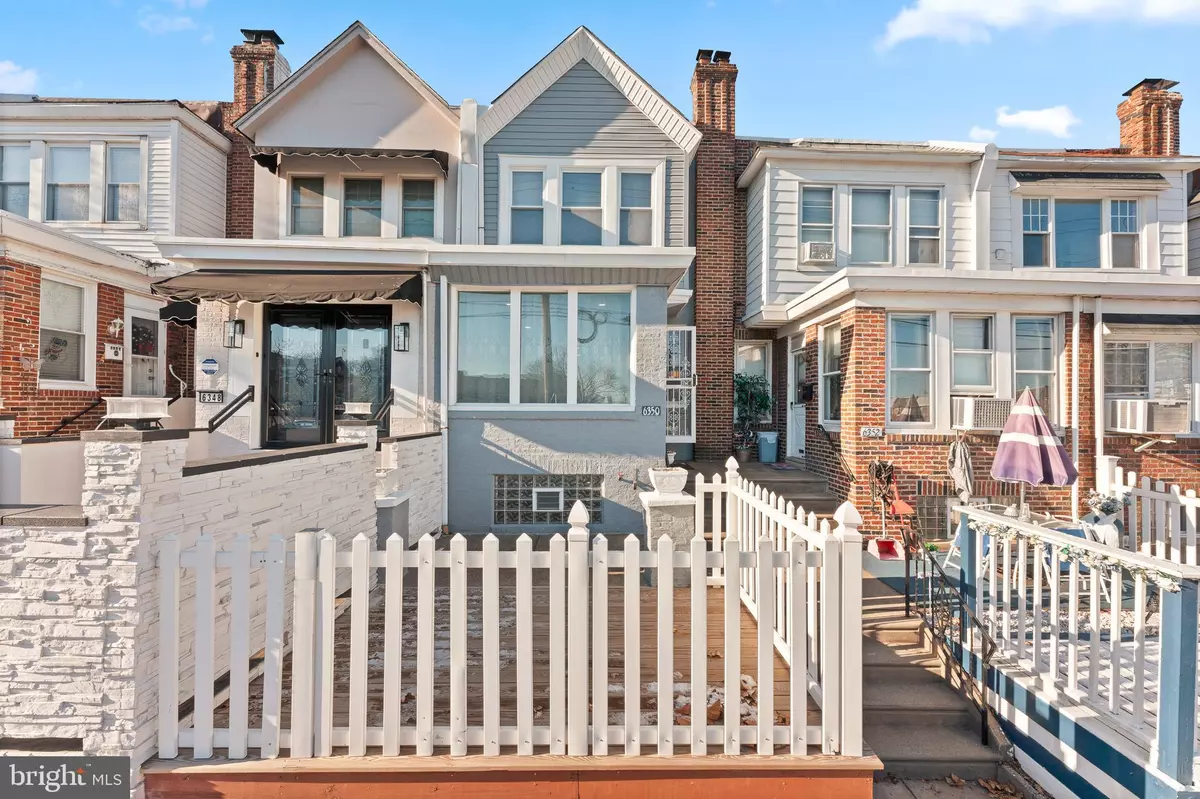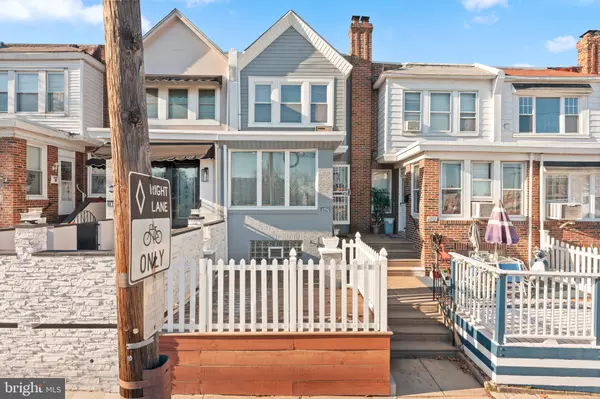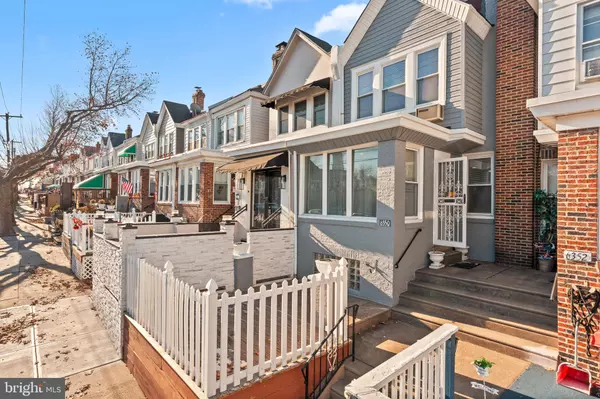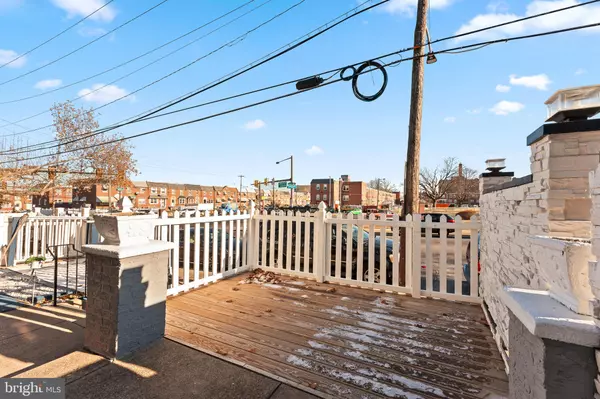3 Beds
2 Baths
1,308 SqFt
3 Beds
2 Baths
1,308 SqFt
Key Details
Property Type Townhouse
Sub Type Interior Row/Townhouse
Listing Status Under Contract
Purchase Type For Sale
Square Footage 1,308 sqft
Price per Sqft $175
Subdivision Mayfair
MLS Listing ID PAPH2430356
Style Straight Thru
Bedrooms 3
Full Baths 1
Half Baths 1
HOA Y/N N
Abv Grd Liv Area 1,308
Originating Board BRIGHT
Year Built 1940
Annual Tax Amount $2,287
Tax Year 2024
Lot Size 1,047 Sqft
Acres 0.02
Lot Dimensions 15.00 x 70.00
Property Description
As you approach, the fenced-in front yard invites you to relax or entertain during warmer months. Step inside to find sleek vinyl flooring stretching across the first floor, freshly painted walls, and recessed lighting that creates a warm and inviting atmosphere. The spacious living room flows effortlessly into a formal dining area, perfect for hosting gatherings. The eat-in kitchen is a chef's dream, boasting gorgeous granite countertops, rich wood cabinetry, new stainless steel appliances, and a butcher block counter bar that's perfect for meal prep or casual dining.
Upstairs, you'll find three generously sized bedrooms, all featuring the same beautiful vinyl flooring for a cohesive and modern look. The fully renovated hall bathroom is a standout, with elegant accent tiles on the floors and in the shower, adding a touch of luxury.
The finished basement provides additional living space, complete with the same vinyl flooring, a convenient half bathroom, and a laundry area outfitted with new washer and dryer. There's also direct access to a one-car garage and private driveway parking in the rear, offering added convenience.
With its thoughtful renovations and attention to detail, this home is ready to welcome its next owners. Don't miss your chance to own a beautifully updated property in a prime Northeast Philadelphia location!
Location
State PA
County Philadelphia
Area 19149 (19149)
Zoning RSA5
Rooms
Other Rooms Living Room, Dining Room, Primary Bedroom, Bedroom 2, Bedroom 3, Kitchen, Basement, Laundry, Full Bath
Basement Partial
Interior
Hot Water Natural Gas
Heating Hot Water
Cooling None
Furnishings No
Fireplace N
Heat Source Natural Gas
Laundry Basement
Exterior
Exterior Feature Patio(s)
Parking Features Garage - Rear Entry
Garage Spaces 1.0
Water Access N
Accessibility 2+ Access Exits
Porch Patio(s)
Attached Garage 1
Total Parking Spaces 1
Garage Y
Building
Story 3
Foundation Brick/Mortar
Sewer Public Sewer
Water Public
Architectural Style Straight Thru
Level or Stories 3
Additional Building Above Grade, Below Grade
New Construction N
Schools
School District The School District Of Philadelphia
Others
Senior Community No
Tax ID 621592400
Ownership Fee Simple
SqFt Source Assessor
Acceptable Financing Cash, Conventional, VA
Listing Terms Cash, Conventional, VA
Financing Cash,Conventional,VA
Special Listing Condition Standard

GET MORE INFORMATION
REALTORS® | Lic# 0225191236 | 0225179145
info@premierrealtyteamsells.com
6361 Walker Lane STE 100, Alexandria, VA, 22310, USA






