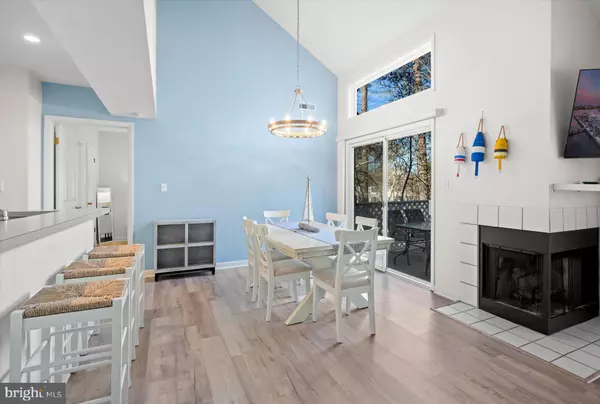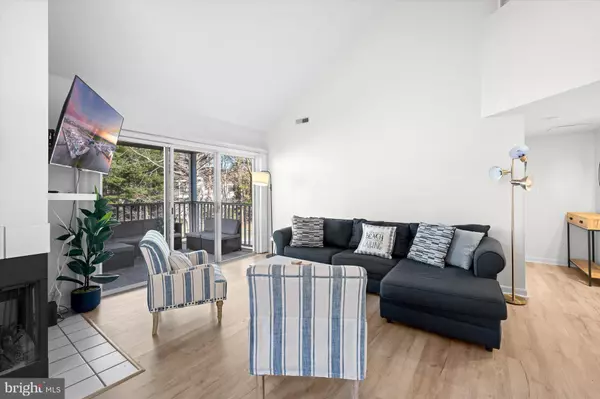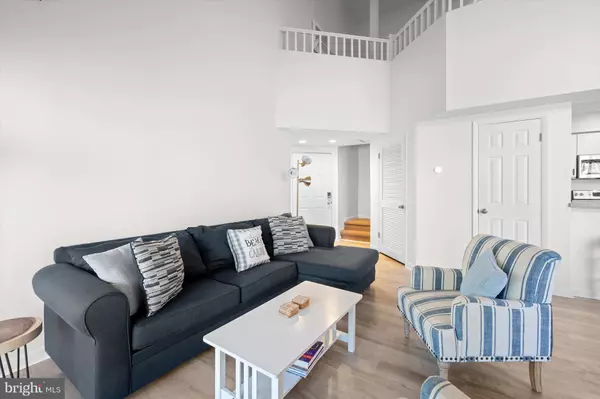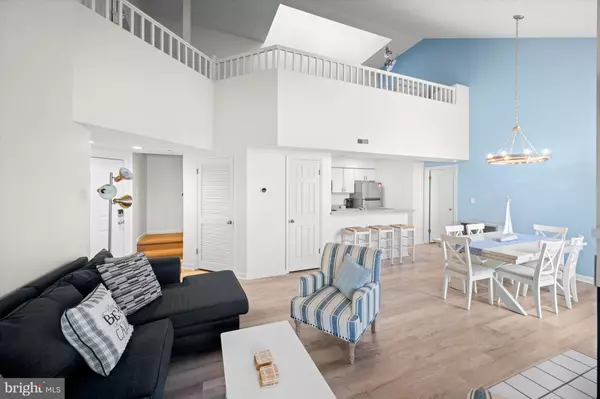3 Beds
2 Baths
1,294 SqFt
3 Beds
2 Baths
1,294 SqFt
Key Details
Property Type Condo
Sub Type Condo/Co-op
Listing Status Active
Purchase Type For Sale
Square Footage 1,294 sqft
Price per Sqft $524
Subdivision Sea Colony West
MLS Listing ID DESU2076262
Style Coastal
Bedrooms 3
Full Baths 2
Condo Fees $2,509/qua
HOA Y/N N
Abv Grd Liv Area 1,294
Originating Board BRIGHT
Year Built 1991
Annual Tax Amount $1,180
Tax Year 2024
Lot Dimensions 0.00 x 0.00
Property Description
New flooring and brand-new appliances along with stylish furnishings, make this home truly turnkey. The two primary bedrooms are on the main floor and are on separate ends of the home for added privacy. Upstairs is a large loft used as a 3rd Bedroom or 2nd Den or Flex space. The screened porch and deck provide the perfect spaces to enjoy the serene surroundings and unwind after a day at the beach. There is an outside ground floor storage area near the stairs for all of your bikes and beach needs.
With an excellent rental history, this property could not only be your beautiful new beach home but is also a fantastic investment opportunity. Located in close proximity to Downtown Bethany Beach and the World Class Pools, Beach and Amenities that make Sea Colony a Premier Coastal destination.
Don't miss out on this exceptional opportunity to own this upgraded, lucrative rental unit. Reach out today to schedule a viewing and experience the charm of this perfect beach retreat for yourself!
Location
State DE
County Sussex
Area Baltimore Hundred (31001)
Zoning HR-2
Rooms
Main Level Bedrooms 2
Interior
Hot Water Electric
Heating Central
Cooling Central A/C
Fireplace N
Heat Source Electric
Exterior
Amenities Available Basketball Courts, Beach, Cable, Common Grounds, Community Center, Fitness Center, Jog/Walk Path, Pool - Indoor, Pool - Outdoor, Recreational Center, Security, Swimming Pool, Tennis Courts, Tot Lots/Playground, Other
Water Access N
Accessibility None
Garage N
Building
Story 2
Unit Features Garden 1 - 4 Floors
Sewer Public Sewer
Water Public
Architectural Style Coastal
Level or Stories 2
Additional Building Above Grade, Below Grade
New Construction N
Schools
School District Indian River
Others
Pets Allowed Y
HOA Fee Include Cable TV,Common Area Maintenance,Ext Bldg Maint,Health Club,Insurance,Lawn Maintenance,Management,Pool(s),Recreation Facility,Reserve Funds,Road Maintenance,Snow Removal,Trash
Senior Community No
Tax ID 134-17.00-48.00-15001
Ownership Condominium
Acceptable Financing Cash, Private, Conventional
Listing Terms Cash, Private, Conventional
Financing Cash,Private,Conventional
Special Listing Condition Standard
Pets Allowed Dogs OK, Cats OK

GET MORE INFORMATION
REALTORS® | Lic# 0225191236 | 0225179145
info@premierrealtyteamsells.com
6361 Walker Lane STE 100, Alexandria, VA, 22310, USA






