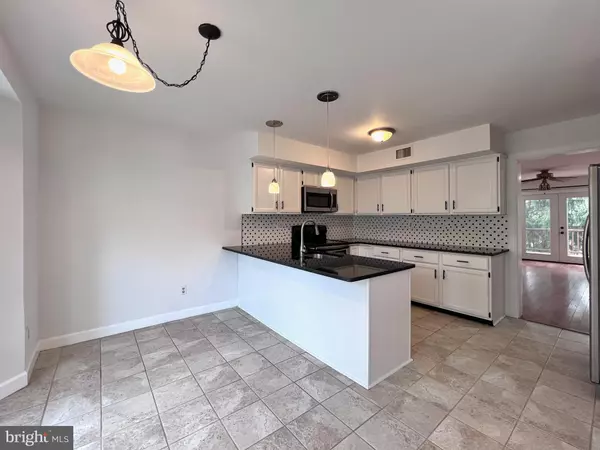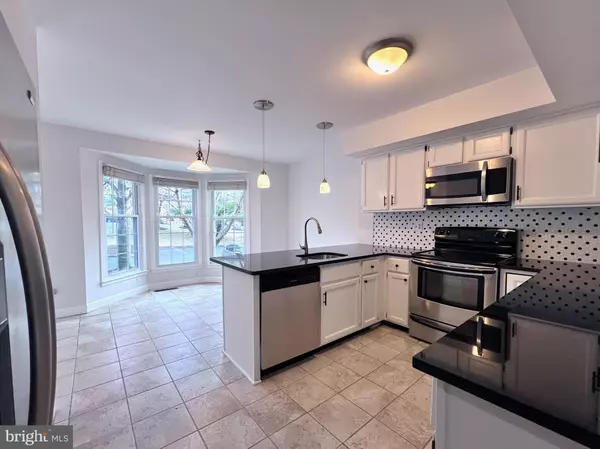3 Beds
3 Baths
2,240 SqFt
3 Beds
3 Baths
2,240 SqFt
Key Details
Property Type Townhouse
Sub Type Interior Row/Townhouse
Listing Status Active
Purchase Type For Sale
Square Footage 2,240 sqft
Price per Sqft $185
Subdivision Exton Station
MLS Listing ID PACT2088922
Style Colonial
Bedrooms 3
Full Baths 2
Half Baths 1
HOA Fees $400/mo
HOA Y/N Y
Abv Grd Liv Area 1,640
Originating Board BRIGHT
Year Built 1988
Annual Tax Amount $3,296
Tax Year 2024
Lot Size 748 Sqft
Acres 0.02
Lot Dimensions 0.00 x 0.00
Property Description
Large family room with hard wood floors, wood burning fireplace, recessed lights and French doors that take you to your private maintenance free deck overlooking trails and open area. The main level is completed by the convenient powder room.
Head upstairs to the bedroom level where you'll find the master suite with double closets and updated bathroom with stall shower and double vanity. Two additional bedrooms, a full bathroom with tub/shower, linen closet and laundry area complete this level.
The lower level offers large open finished space perfect entertaining or anything else the new owners can dream of. Large walk-in closet and unfinished space housing the utilities and storage space.
Exton Station amenities include walking trails, club house, pool, tennis courts, basketball courts, and playgrounds are all within walking distance. Exton Station is extremely pet friendly community. Homeowners Association takes care of Roof, Siding and all exterior maintenance including all ground maintenance, snow and trash removal. New Siding 2022, New Storm Door 2022 and basement sliding glass doors in 2022, New Deck 2021, New HVAC 2021.
Excellent connectivity via. Exton Train Station located just a mile away with regular service from SEPTA and AMTRAK. Rt 100, 30 express and 202 provide connectivity to all major highway travel routes. 1051 Harriman Ct is served in the award-winning West Chester Area School District supported by Exton Elementary, J. R. Fugget Middle and East High School. Look no further, make your appointment today.
Location
State PA
County Chester
Area West Whiteland Twp (10341)
Zoning R3
Direction East
Rooms
Other Rooms Living Room, Primary Bedroom, Bedroom 2, Kitchen, Family Room, Bedroom 1, Other, Attic
Basement Full, Outside Entrance
Interior
Interior Features Primary Bath(s), Ceiling Fan(s), Bathroom - Stall Shower, Breakfast Area, Recessed Lighting
Hot Water Natural Gas
Heating Forced Air
Cooling Central A/C
Flooring Hardwood, Luxury Vinyl Plank, Ceramic Tile
Fireplaces Number 1
Inclusions Nest Thermostat, Nest Smoke Detector, Washer, Dryer, Refrigerator all as-is.
Equipment Oven - Self Cleaning, Dishwasher, Disposal, Built-In Microwave
Fireplace Y
Window Features Bay/Bow
Appliance Oven - Self Cleaning, Dishwasher, Disposal, Built-In Microwave
Heat Source Natural Gas
Laundry Upper Floor
Exterior
Exterior Feature Deck(s), Patio(s)
Parking On Site 1
Amenities Available Swimming Pool, Tennis Courts, Club House, Tot Lots/Playground, Basketball Courts, Baseball Field, Jog/Walk Path
Water Access N
Roof Type Pitched
Accessibility None
Porch Deck(s), Patio(s)
Garage N
Building
Lot Description Level, Rear Yard
Story 2
Foundation Concrete Perimeter
Sewer Public Sewer
Water Public
Architectural Style Colonial
Level or Stories 2
Additional Building Above Grade, Below Grade
Structure Type Dry Wall
New Construction N
Schools
Elementary Schools Exton
Middle Schools J.R. Fugett
High Schools West Chester East
School District West Chester Area
Others
Pets Allowed Y
HOA Fee Include Pool(s),Common Area Maintenance,Lawn Maintenance,Snow Removal,Trash
Senior Community No
Tax ID 41-05 -0729
Ownership Fee Simple
SqFt Source Assessor
Acceptable Financing Conventional, VA, FHA 203(b), Cash
Listing Terms Conventional, VA, FHA 203(b), Cash
Financing Conventional,VA,FHA 203(b),Cash
Special Listing Condition Standard
Pets Allowed Cats OK, Dogs OK

GET MORE INFORMATION
REALTORS® | Lic# 0225191236 | 0225179145
info@premierrealtyteamsells.com
6361 Walker Lane STE 100, Alexandria, VA, 22310, USA






