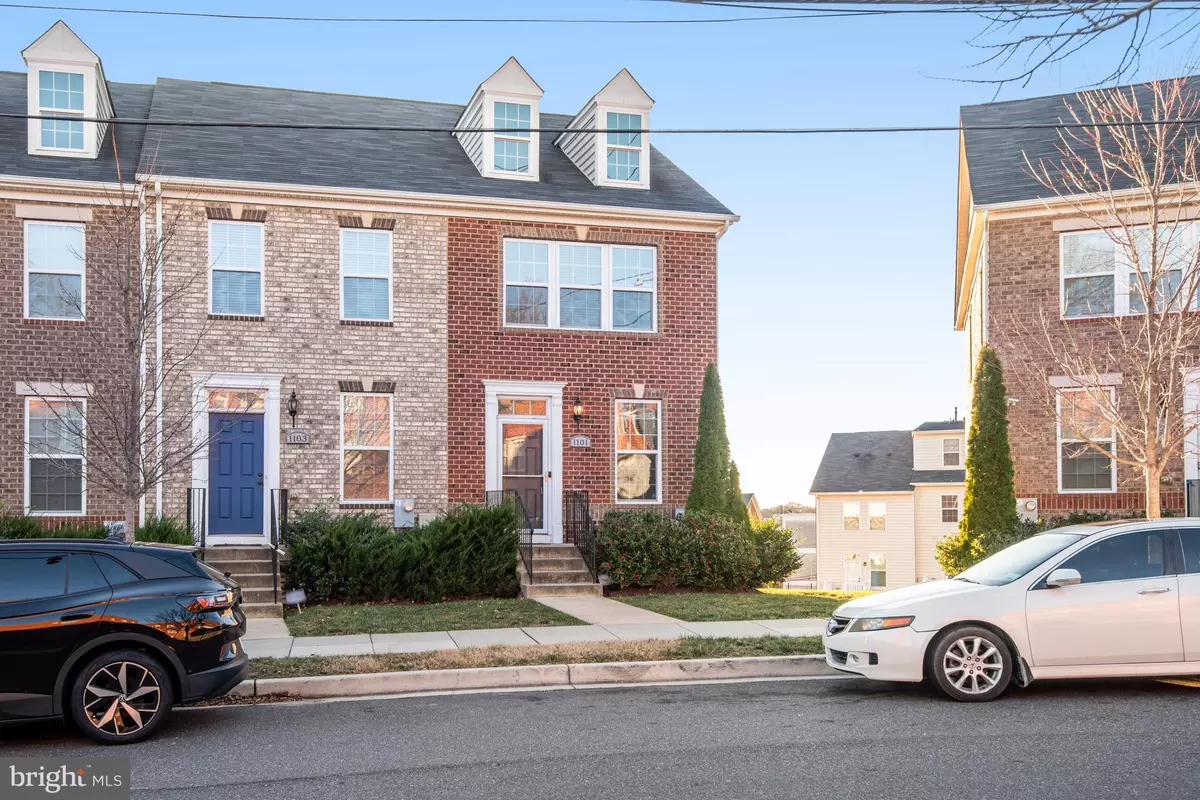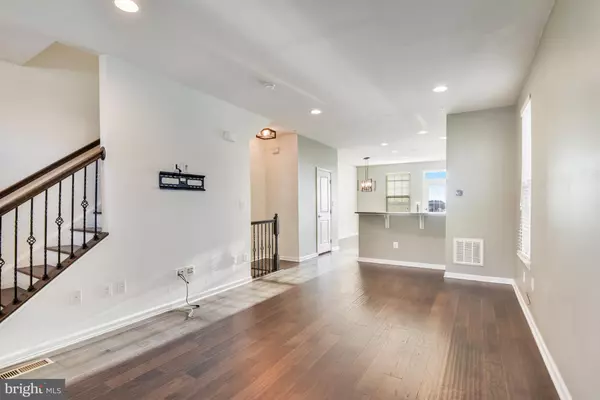3 Beds
4 Baths
1,983 SqFt
3 Beds
4 Baths
1,983 SqFt
Key Details
Property Type Townhouse
Sub Type End of Row/Townhouse
Listing Status Coming Soon
Purchase Type For Sale
Square Footage 1,983 sqft
Price per Sqft $276
Subdivision Congress Heights
MLS Listing ID DCDC2171158
Style Colonial
Bedrooms 3
Full Baths 3
Half Baths 1
HOA Fees $110/mo
HOA Y/N Y
Abv Grd Liv Area 1,476
Originating Board BRIGHT
Year Built 2018
Annual Tax Amount $4,353
Tax Year 2024
Lot Size 2,089 Sqft
Acres 0.05
Property Description
Step inside to discover a warm and inviting interior adorned with beautiful hardwood floors and crown moldings. The open floor plan seamlessly connects the family room to the kitchen, creating an ideal space for entertaining.
The kitchen is a chef's delight, boasting upgraded countertops, an island for meal prep, as well as a breakfast bar. Enjoy the convenience of a large pantry, plenty of cabinets and ample space for a dinning room table.
Retreat to the primary suite, complete with two spacious closets and an en-suite bathroom featuring a spacious walk-in shower with dual showerheads and a double vanity. The second bedroom offers ample natural light through multiple windows, a generous closet, and its own private full bathroom. The upper-floor laundry adds to the home's practicality.
On the lower level, you'll find a third bedroom and full bathroom, each with its own closet, making it ideal as a guest suite or home office.
Step outside to enjoy panoramic city views from your private second-level deck—perfect for unwinding after a long day. The attached garage and asphalt driveway provide secure parking and additional storage.
Don't miss the opportunity to make this beautiful townhouse your own!
Location
State DC
County Washington
Zoning Y
Rooms
Basement Daylight, Full
Interior
Interior Features Breakfast Area, Chair Railings, Crown Moldings, Dining Area, Family Room Off Kitchen, Floor Plan - Traditional, Floor Plan - Open, Kitchen - Island, Kitchen - Table Space, Pantry, Primary Bath(s), Recessed Lighting, Upgraded Countertops, Walk-in Closet(s), Wood Floors
Hot Water Natural Gas
Heating Forced Air
Cooling Central A/C
Flooring Hardwood, Partially Carpeted, Ceramic Tile
Fireplace N
Heat Source Natural Gas
Laundry Upper Floor
Exterior
Parking Features Additional Storage Area, Garage - Rear Entry
Garage Spaces 2.0
Water Access N
View City, Panoramic, Park/Greenbelt
Accessibility Other
Attached Garage 1
Total Parking Spaces 2
Garage Y
Building
Story 3
Foundation Concrete Perimeter
Sewer Public Sewer
Water Public
Architectural Style Colonial
Level or Stories 3
Additional Building Above Grade, Below Grade
New Construction N
Schools
School District District Of Columbia Public Schools
Others
Pets Allowed Y
HOA Fee Include Common Area Maintenance,Snow Removal,Trash
Senior Community No
Tax ID 5933//0074
Ownership Fee Simple
SqFt Source Assessor
Special Listing Condition Standard
Pets Allowed No Pet Restrictions

GET MORE INFORMATION
REALTORS® | Lic# 0225191236 | 0225179145
info@premierrealtyteamsells.com
6361 Walker Lane STE 100, Alexandria, VA, 22310, USA






