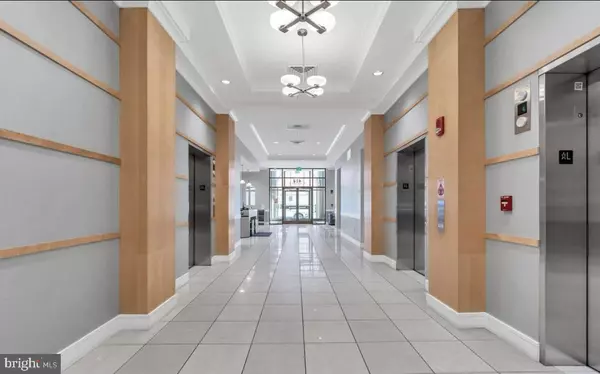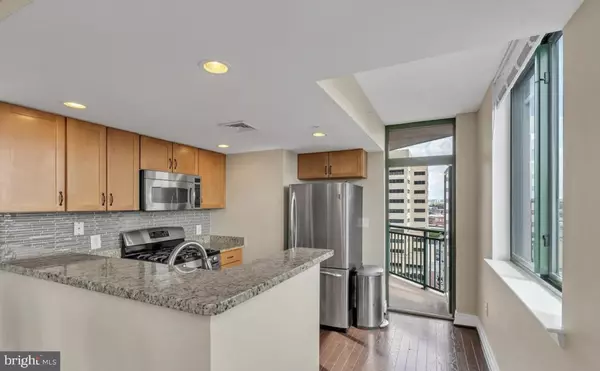2 Beds
2 Baths
1,089 SqFt
2 Beds
2 Baths
1,089 SqFt
Key Details
Property Type Condo
Sub Type Condo/Co-op
Listing Status Coming Soon
Purchase Type For Sale
Square Footage 1,089 sqft
Price per Sqft $247
Subdivision Haborview
MLS Listing ID MDBA2151432
Style Contemporary
Bedrooms 2
Full Baths 2
Condo Fees $985
HOA Y/N N
Abv Grd Liv Area 1,089
Originating Board BRIGHT
Year Built 2007
Annual Tax Amount $4,883
Tax Year 2024
Property Description
Welcome to your new home, where luxury and convenience meet in the vibrant core of Downtown Baltimore. This stunning condo offers an unparalleled lifestyle with premium amenities and breathtaking views.
Features and Highlights:
Prime Location: Situated in the heart of Baltimore, within walking distance of top dining, shopping, and entertainment.
Two Balconies: Enjoy panoramic city views from two private outdoor spaces.
24-Hour Concierge Service: Personalized assistance at your convenience.
On-Site Amenities:
Sparkling pool for relaxation and recreation.
State-of-the-art gym to stay active and healthy.
Professional conference area for work or meetings.
Close to World-Class Hospitals:
Conveniently located near leading medical institutions such as Mercy Medical Center and Johns Hopkins Hospital.
Perfect for Socializing:
Surrounded by a lively community, ideal for meeting new people and enjoying the city's vibrant culture.
Don't miss out on this rare opportunity to experience penthouse-style living in one of Baltimore's most desirable locations. Schedule your private tour today!
Location
State MD
County Baltimore City
Zoning RESIDENTIAL
Rooms
Main Level Bedrooms 2
Interior
Interior Features Breakfast Area, Entry Level Bedroom, Floor Plan - Open, Kitchen - Eat-In, Recessed Lighting, Upgraded Countertops, Walk-in Closet(s), Wood Floors, Bathroom - Soaking Tub, Primary Bath(s)
Hot Water Electric
Heating Forced Air
Cooling Central A/C
Flooring Hardwood
Equipment Dishwasher, Stainless Steel Appliances, Washer/Dryer Stacked
Fireplace N
Appliance Dishwasher, Stainless Steel Appliances, Washer/Dryer Stacked
Heat Source Natural Gas
Laundry Washer In Unit, Dryer In Unit
Exterior
Parking Features Covered Parking
Garage Spaces 1.0
Amenities Available Concierge, Elevator, Exercise Room, Fax/Copying, Fitness Center, Meeting Room, Pool - Outdoor, Party Room
Water Access N
Accessibility Elevator, Level Entry - Main
Attached Garage 1
Total Parking Spaces 1
Garage Y
Building
Story 1
Unit Features Hi-Rise 9+ Floors
Sewer Public Sewer
Water Public
Architectural Style Contemporary
Level or Stories 1
Additional Building Above Grade, Below Grade
New Construction N
Schools
School District Baltimore City Public Schools
Others
Pets Allowed Y
HOA Fee Include Custodial Services Maintenance,Snow Removal,Trash
Senior Community No
Tax ID 0304111350 031
Ownership Condominium
Security Features 24 hour security,Desk in Lobby
Acceptable Financing FHA, Cash, Conventional, USDA, VA
Listing Terms FHA, Cash, Conventional, USDA, VA
Financing FHA,Cash,Conventional,USDA,VA
Special Listing Condition Standard
Pets Allowed No Pet Restrictions

GET MORE INFORMATION
REALTORS® | Lic# 0225191236 | 0225179145
info@premierrealtyteamsells.com
6361 Walker Lane STE 100, Alexandria, VA, 22310, USA






