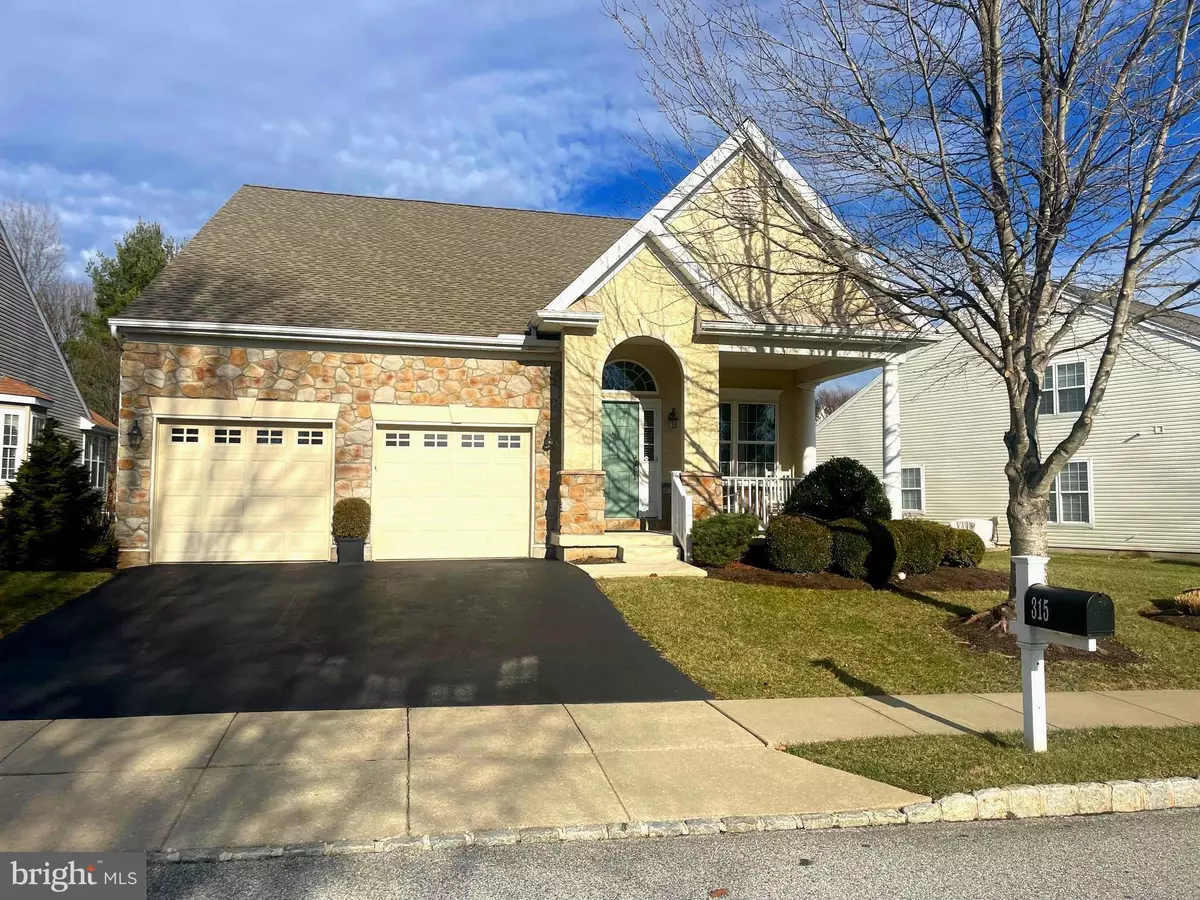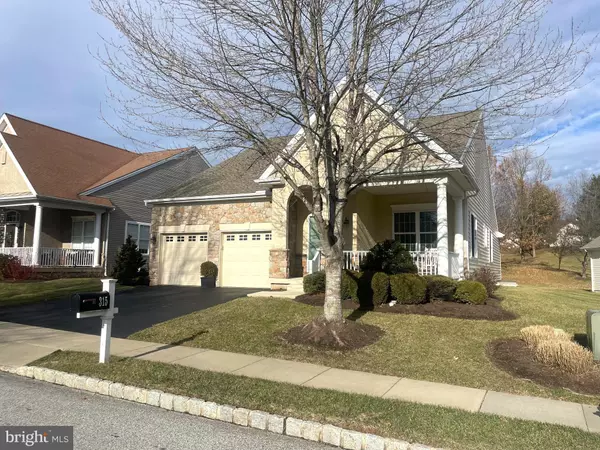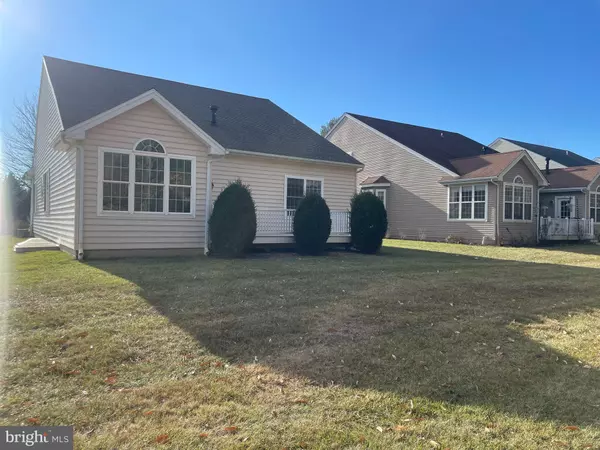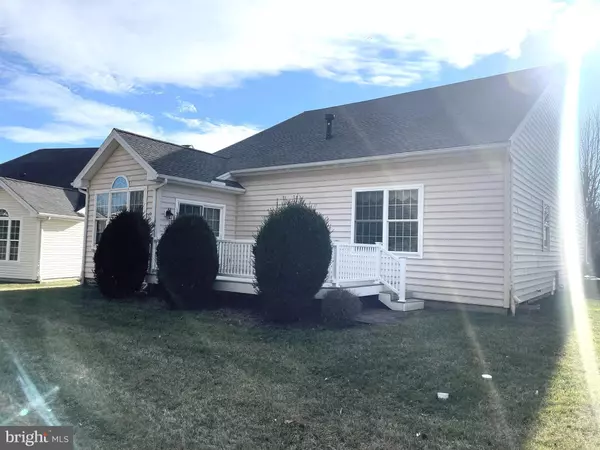2 Beds
2 Baths
1,895 SqFt
2 Beds
2 Baths
1,895 SqFt
Key Details
Property Type Single Family Home
Sub Type Detached
Listing Status Coming Soon
Purchase Type For Sale
Square Footage 1,895 sqft
Price per Sqft $231
Subdivision Ovations At Elk View
MLS Listing ID PACT2087602
Style Ranch/Rambler
Bedrooms 2
Full Baths 2
HOA Fees $250/mo
HOA Y/N Y
Abv Grd Liv Area 1,895
Originating Board BRIGHT
Year Built 2004
Annual Tax Amount $5,904
Tax Year 2023
Lot Size 6,600 Sqft
Acres 0.15
Lot Dimensions 0.00 x 0.00
Property Description
As you enter, the beautiful hardwood floors guide you through an inviting space designed for both relaxation and entertaining. The formal dining room sets the stage for memorable gatherings, while the open kitchen layout, adorned with Corian countertops, seamlessly flows into the spacious living room, where a gas fireplace adds a touch of warmth and elegance. The cozy sunroom offers a serene retreat, ideal for enjoying your morning coffee or indulging in a good book.
The primary bedroom is a sanctuary of comfort, featuring a large closet and an en-suite bath with a double sink vanity. An additional bedroom and hall bath provide ample space for guests or personal relaxation. The expansive unfinished basement invites your imagination, offering potential for additional entertainment space or abundant storage.
Convenience is key, with a laundry room and interior garage access enhancing daily living. Situated just steps from the community clubhouse and pool, this home extends your living space into a delightful social hub. Don't miss the opportunity to experience tranquility and convenience in this exceptional home, complete with newer HVAC (2019) and water heater (2023). Professional photos will be uploaded soon!
Location
State PA
County Chester
Area Penn Twp (10358)
Zoning RESIDENTIAL
Rooms
Basement Daylight, Full, Unfinished, Sump Pump
Main Level Bedrooms 2
Interior
Hot Water Natural Gas
Cooling Central A/C
Flooring Hardwood, Carpet
Fireplaces Number 1
Inclusions Kitchen refrigerator- " as is" condition
Fireplace Y
Heat Source Natural Gas
Laundry Main Floor
Exterior
Exterior Feature Deck(s)
Parking Features Garage Door Opener
Garage Spaces 2.0
Water Access N
Accessibility None
Porch Deck(s)
Attached Garage 2
Total Parking Spaces 2
Garage Y
Building
Story 1
Foundation Block
Sewer Public Sewer
Water Public
Architectural Style Ranch/Rambler
Level or Stories 1
Additional Building Above Grade
New Construction N
Schools
School District Avon Grove
Others
HOA Fee Include Common Area Maintenance,Lawn Maintenance,Pool(s),Recreation Facility,Snow Removal,Trash
Senior Community Yes
Age Restriction 55
Tax ID 58-03 -0194
Ownership Fee Simple
SqFt Source Assessor
Acceptable Financing Cash, Conventional
Listing Terms Cash, Conventional
Financing Cash,Conventional
Special Listing Condition Standard

GET MORE INFORMATION
REALTORS® | Lic# 0225191236 | 0225179145
info@premierrealtyteamsells.com
6361 Walker Lane STE 100, Alexandria, VA, 22310, USA




