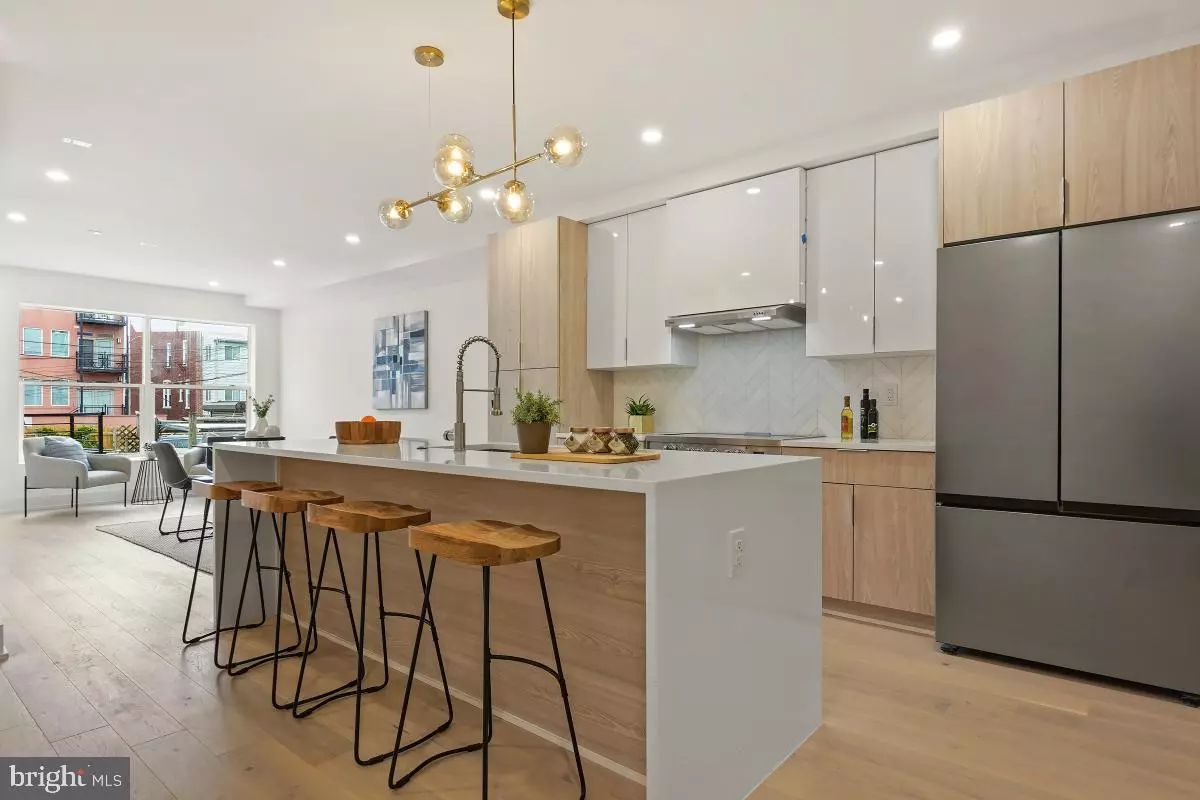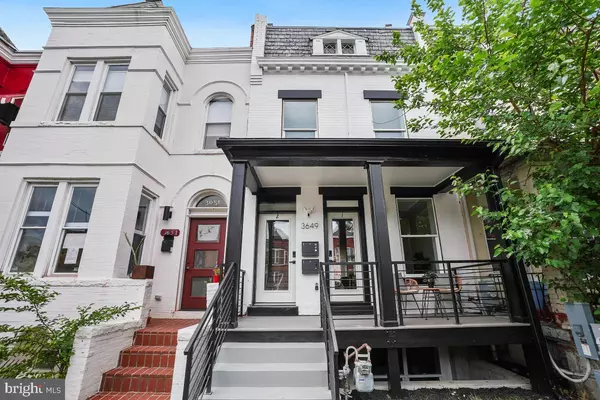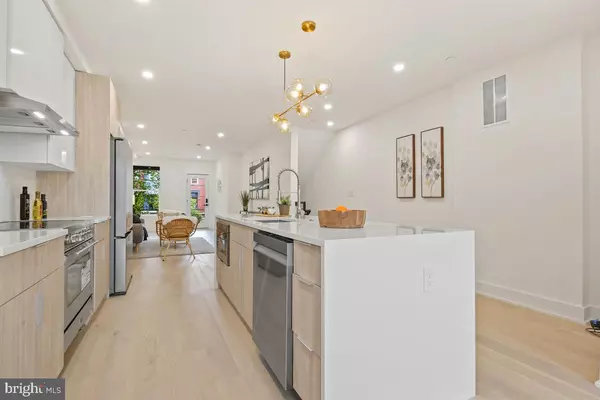3 Beds
3 Baths
1,622 SqFt
3 Beds
3 Baths
1,622 SqFt
Key Details
Property Type Condo
Sub Type Condo/Co-op
Listing Status Active
Purchase Type For Sale
Square Footage 1,622 sqft
Price per Sqft $422
Subdivision Columbia Heights
MLS Listing ID DCDC2173364
Style Contemporary
Bedrooms 3
Full Baths 2
Half Baths 1
Condo Fees $249/mo
HOA Y/N N
Abv Grd Liv Area 1,622
Originating Board BRIGHT
Year Built 2024
Tax Year 2025
Property Description
3 beds, 2.5 baths. Seize the opportunity to own a brand-new home in the highly sought-after Columbia Heights neighborhood, where modern luxury meets exceptional convenience. Just minutes from the Georgia Ave-Petworth Metro and surrounded by a vibrant mix of dining, shops, and local amenities, this 3-bedroom, 2.5-bath residence is the perfect blend of style and comfort. With low inventory in this coveted area and a 2-year builder warranty, this rare find is an incredible opportunity in a rapidly appreciating neighborhood—don't wait!
Inside, you'll be welcomed by high-end finishes throughout. From custom cabinetry and elegant quartz countertops to premium stainless steel appliances, every detail has been thoughtfully designed. The spacious, open-concept living area is bathed in natural light, featuring recessed lighting, soaring ceilings, and designer flooring. The gourmet kitchen is a true highlight, complete with a large built-in pantry, expansive island with breakfast bar seating, and top-tier fixtures.
Enjoy the added convenience of an in-unit washer and dryer, plus a location that's minutes away from major retailers like Giant, Target, and Lidl. Step outside and find yourself just a short walk or bike ride to neighborhood favorites like The Coupe Coffeehouse, RedRocks, Timber Pizza, and Cinder BBQ. For outdoor lovers, Rock Creek Park's trails are just a 3-minute drive or a 5-minute bike ride away.
Take advantage of our Preferred Lender Program with rates as low as 6.125%! Live where it all happens—schedule your private tour today!
Location
State DC
County Washington
Interior
Hot Water Electric
Heating Forced Air
Cooling Central A/C
Heat Source Electric
Exterior
Amenities Available None
Water Access N
Accessibility None
Garage N
Building
Story 2
Unit Features Garden 1 - 4 Floors
Sewer Public Sewer
Water Public
Architectural Style Contemporary
Level or Stories 2
Additional Building Above Grade
New Construction Y
Schools
Elementary Schools Raymond Education Campus
Middle Schools Raymond Education Campus
High Schools Cardozo Education Campus
School District District Of Columbia Public Schools
Others
Pets Allowed Y
HOA Fee Include Insurance,Sewer,Water,Other
Senior Community No
Tax ID NO TAX RECORD
Ownership Condominium
Special Listing Condition Standard
Pets Allowed No Pet Restrictions

GET MORE INFORMATION
REALTORS® | Lic# 0225191236 | 0225179145
info@premierrealtyteamsells.com
6361 Walker Lane STE 100, Alexandria, VA, 22310, USA






