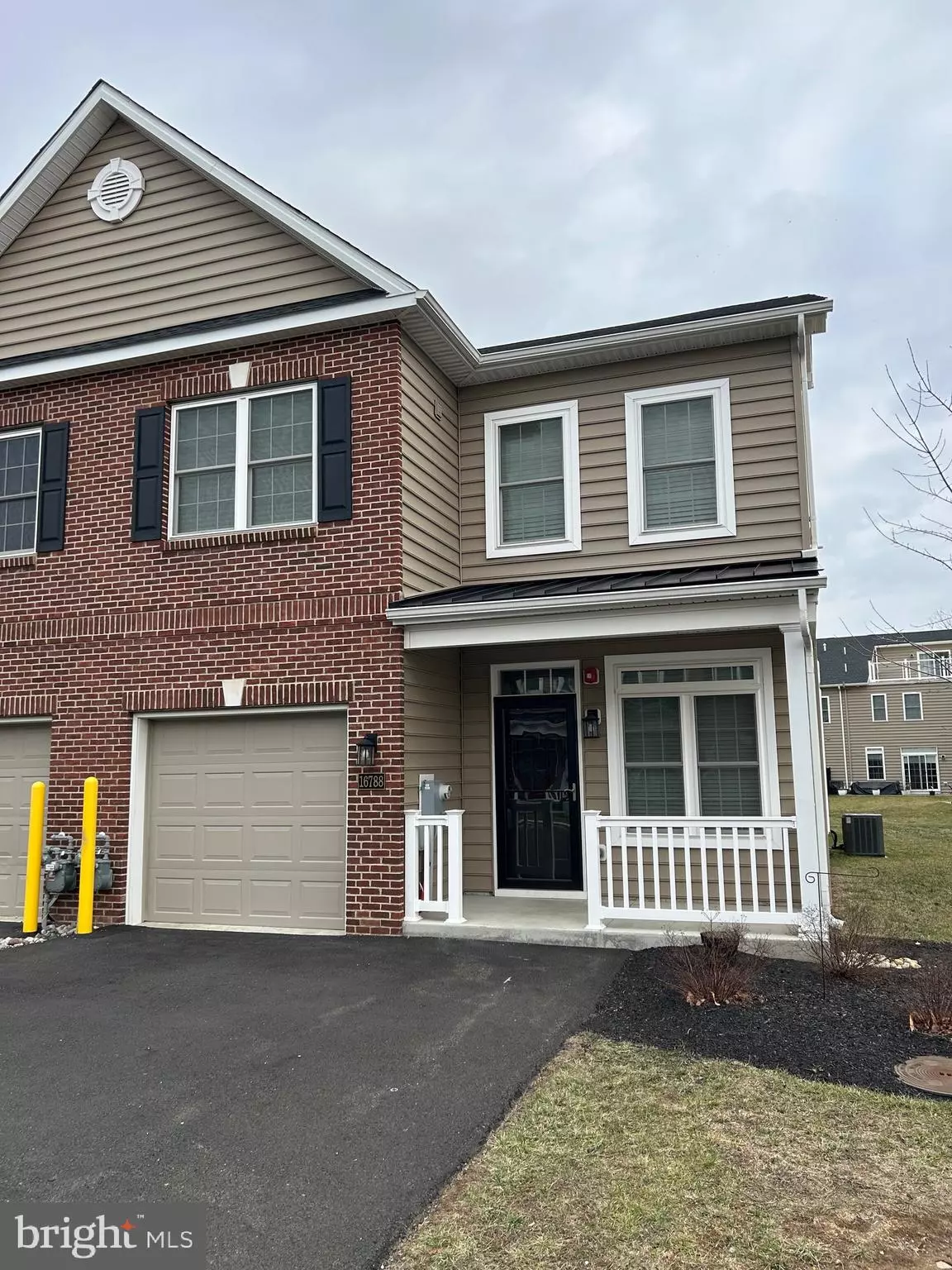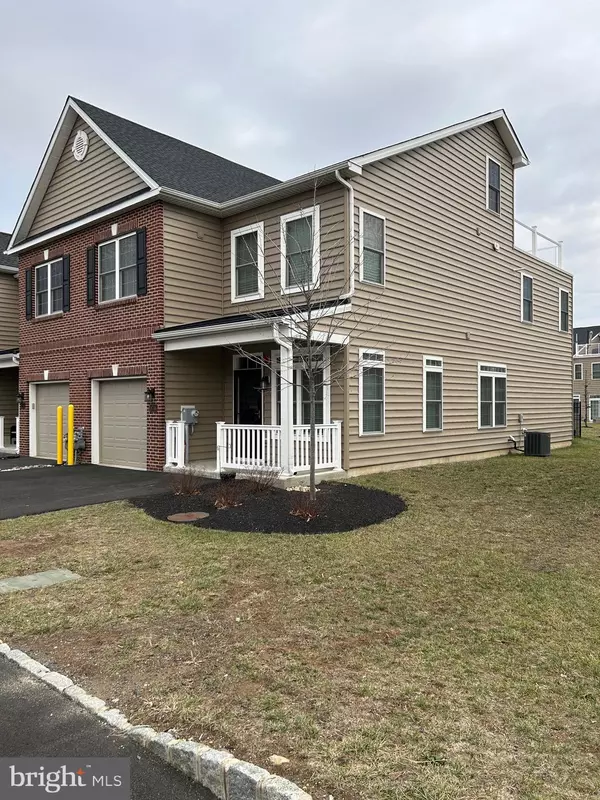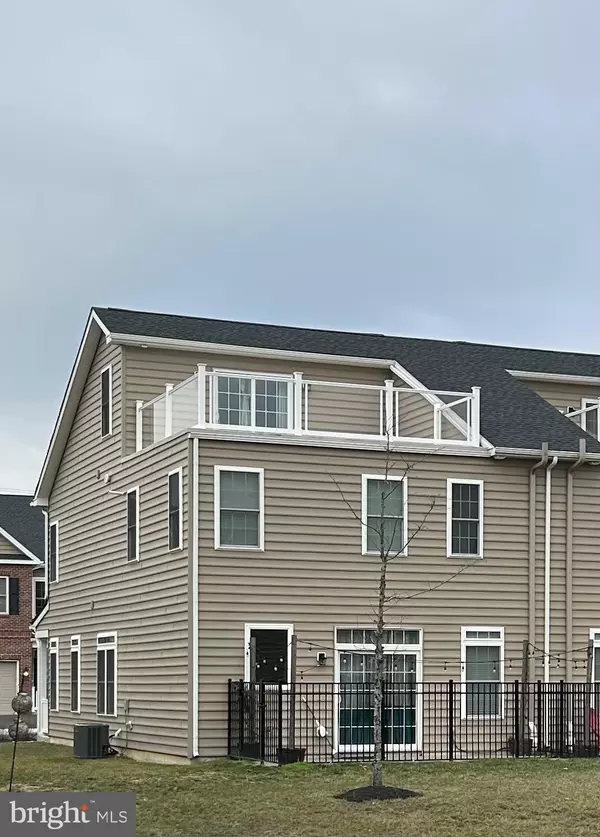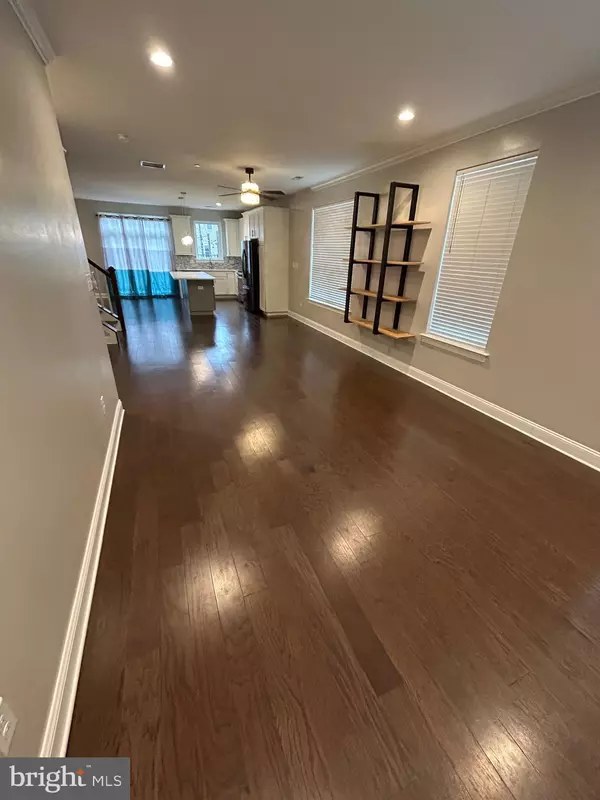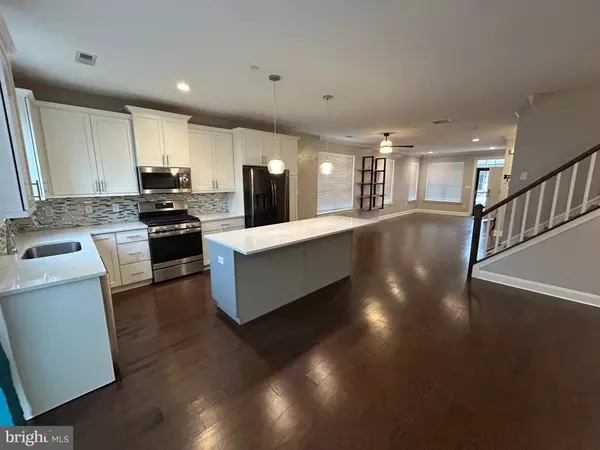3 Beds
4 Baths
2,253 SqFt
3 Beds
4 Baths
2,253 SqFt
Key Details
Property Type Townhouse
Sub Type End of Row/Townhouse
Listing Status Coming Soon
Purchase Type For Sale
Square Footage 2,253 sqft
Price per Sqft $243
Subdivision Radcliffe Court
MLS Listing ID PABU2085346
Style Contemporary
Bedrooms 3
Full Baths 2
Half Baths 2
HOA Fees $250/mo
HOA Y/N Y
Abv Grd Liv Area 2,253
Originating Board BRIGHT
Year Built 2021
Annual Tax Amount $7,813
Tax Year 2024
Lot Size 3,230 Sqft
Acres 0.07
Lot Dimensions 0.00 x 0.00
Property Description
Everything in this house is only a little over 3 years old!
Pull up into the private off street 2 car driveway right into your 1 car garage. The facade has a classic look with a brick and siding, black accents and a cute covered front porch. When you enter the home, you'll see the modern wide open first floor plan featuring brand new plank floors installed a week ago, crown molding, recessed lighting, elegant custom light fixtures and custom woodwork. The home boasts approximately 2,300+sq ft of finished living space across 3 floors. An abundance of light flows through beautiful large windows featuring transom accents. In the kitchen you'll find 42-inch dimensional cabinets, granite countertops, custom backsplash, stainless steel appliances and a large island huge walk-in pantry. Enjoy and relax in the family room with gas fireplace and more stunning floor-to-ceiling custom woodwork! Step out to a private large paver patio with black aluminum fencing and string patio lights and a view of the water. Follow the stained oak treads to the 2nd floor where you'll find an extra wide hallway leading into the large primary bedroom with a gorgeous custom accent wall, large custom-built walk-in closet and full bathroom with a double vanity, linen closet and full tile shower with barn-style door. The rest of the second floor includes 2 large bedrooms with large double door closets, a hall laundry closet with newer Washer & Dryer included, yet again another large storage closet and a Mechanical Room which also serves as more storage space. Finishing off this amazing home perfect is the 3rd floor loft room with a half bath, large storage closet, a wet bar for extended entertaining and large sliders leading to a rooftop deck with clear deck railing panels for easy views of the Delaware River. The home is energy efficient HVAC system and professionally cleaned and ready for you to move in. And No.. There Is NO FLOOD INSURANCE
Location
State PA
County Bucks
Area Bristol Boro (10104)
Zoning R1
Interior
Interior Features Bar, Bathroom - Stall Shower, Bathroom - Tub Shower, Ceiling Fan(s), Carpet, Chair Railings, Combination Dining/Living, Combination Kitchen/Living, Combination Kitchen/Dining, Crown Moldings, Family Room Off Kitchen, Kitchen - Gourmet, Kitchen - Island, Pantry, Recessed Lighting, Sprinkler System, Walk-in Closet(s), Wainscotting, Upgraded Countertops, Wet/Dry Bar, Window Treatments
Hot Water Electric
Heating Heat Pump - Gas BackUp
Cooling Central A/C
Flooring Laminate Plank
Fireplaces Number 1
Fireplaces Type Gas/Propane
Inclusions Washer, Dryer, all Appliances, Light Fixtures, Window Treatments and TV Wall Mounts, ALL in As-is condition
Equipment Built-In Microwave, Built-In Range, Dishwasher, Disposal, Dryer - Electric, Dryer - Gas, Energy Efficient Appliances, Icemaker, Water Heater, Washer, Refrigerator
Fireplace Y
Appliance Built-In Microwave, Built-In Range, Dishwasher, Disposal, Dryer - Electric, Dryer - Gas, Energy Efficient Appliances, Icemaker, Water Heater, Washer, Refrigerator
Heat Source Natural Gas
Laundry Upper Floor
Exterior
Parking Features Garage - Front Entry
Garage Spaces 2.0
Utilities Available Under Ground, Electric Available, Natural Gas Available
Water Access N
Roof Type Asphalt
Accessibility 36\"+ wide Halls, >84\" Garage Door
Attached Garage 2
Total Parking Spaces 2
Garage Y
Building
Story 3
Foundation Slab
Sewer Public Sewer
Water Public
Architectural Style Contemporary
Level or Stories 3
Additional Building Above Grade, Below Grade
Structure Type 9'+ Ceilings,Dry Wall
New Construction N
Schools
School District Bristol Borough
Others
Pets Allowed Y
Senior Community No
Tax ID 04-027-119-049
Ownership Fee Simple
SqFt Source Assessor
Security Features Main Entrance Lock,Smoke Detector
Special Listing Condition Standard
Pets Allowed No Pet Restrictions

GET MORE INFORMATION
REALTORS® | Lic# 0225191236 | 0225179145
info@premierrealtyteamsells.com
6361 Walker Lane STE 100, Alexandria, VA, 22310, USA

