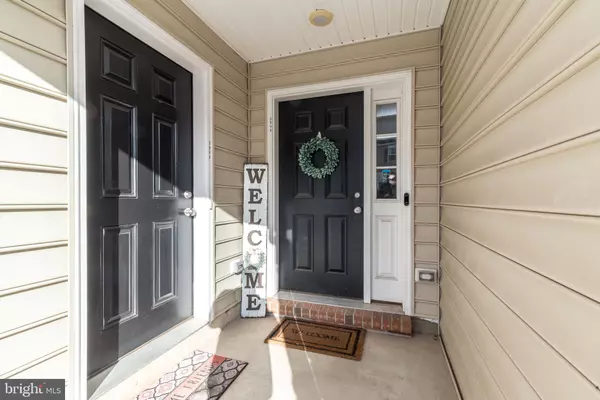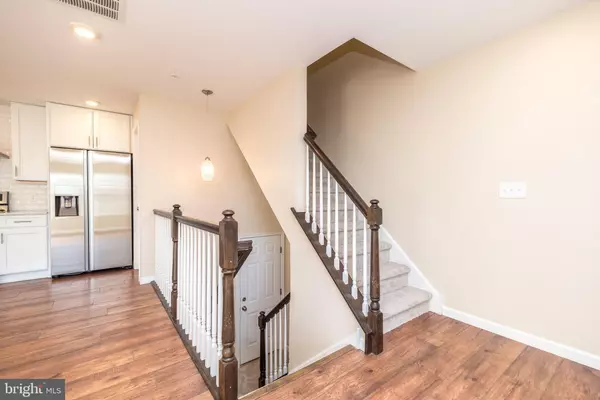3 Beds
3 Baths
1,772 SqFt
3 Beds
3 Baths
1,772 SqFt
Key Details
Property Type Townhouse
Sub Type Interior Row/Townhouse
Listing Status Active
Purchase Type For Sale
Square Footage 1,772 sqft
Price per Sqft $183
Subdivision Northgate
MLS Listing ID PAMC2126268
Style Colonial
Bedrooms 3
Full Baths 2
Half Baths 1
HOA Fees $120/mo
HOA Y/N Y
Abv Grd Liv Area 1,772
Originating Board BRIGHT
Year Built 2020
Annual Tax Amount $3,683
Tax Year 2023
Lot Size 600 Sqft
Acres 0.01
Lot Dimensions 0.00 x 0.00
Property Description
The main level features an open-concept design, seamlessly connecting the kitchen and great room, making it perfect for entertaining family and friends. The kitchen is a culinary delight, with upgraded cabinetry, sleek quartz countertops, a modern tile backsplash, newer stainless steel appliances, recessed lighting, and a spacious pantry. A convenient powder room rounds out the main level.
Upstairs, you'll discover three generously sized bedrooms, including a luxurious primary suite. This retreat boasts dual walk-in closets, sliding glass doors that open to a private balcony, and an elegant en-suite bathroom with a walk-in shower, dual sinks, and quartz countertops. The upper level also includes a centrally located laundry area and a beautifully updated hall bathroom for added convenience.
Parking is simple with an attached garage, a private driveway, and plenty of guest parking nearby. Situated in a prime location, this home offers easy access to the Northeast Extension, shopping centers, walking trails, and playgrounds. With all the updates already done, all that's left is for you to move in and make it your own. Don't miss the chance to tour this stunning townhome – it's one you'll want to call home!
Location
State PA
County Montgomery
Area Upper Hanover Twp (10657)
Zoning RESIDENTIAL
Rooms
Other Rooms Primary Bedroom, Bedroom 2, Bedroom 3, Kitchen, Great Room, Bathroom 1, Half Bath
Interior
Interior Features Ceiling Fan(s), Combination Kitchen/Dining, Floor Plan - Open, Kitchen - Eat-In, Pantry, Walk-in Closet(s), Recessed Lighting
Hot Water Electric
Heating Forced Air
Cooling Central A/C
Flooring Laminated, Carpet
Fireplace N
Heat Source Natural Gas
Exterior
Parking Features Garage Door Opener
Garage Spaces 2.0
Amenities Available Basketball Courts, Bike Trail, Common Grounds, Jog/Walk Path, Picnic Area, Tot Lots/Playground
Water Access N
Accessibility Level Entry - Main
Attached Garage 2
Total Parking Spaces 2
Garage Y
Building
Story 2
Foundation Slab
Sewer Public Sewer
Water Public
Architectural Style Colonial
Level or Stories 2
Additional Building Above Grade, Below Grade
New Construction N
Schools
School District Upper Perkiomen
Others
HOA Fee Include Common Area Maintenance,Lawn Maintenance
Senior Community No
Tax ID 57-00-06002-736
Ownership Fee Simple
SqFt Source Assessor
Acceptable Financing Cash, Conventional, FHA
Listing Terms Cash, Conventional, FHA
Financing Cash,Conventional,FHA
Special Listing Condition Standard

GET MORE INFORMATION
REALTORS® | Lic# 0225191236 | 0225179145
info@premierrealtyteamsells.com
6361 Walker Lane STE 100, Alexandria, VA, 22310, USA






