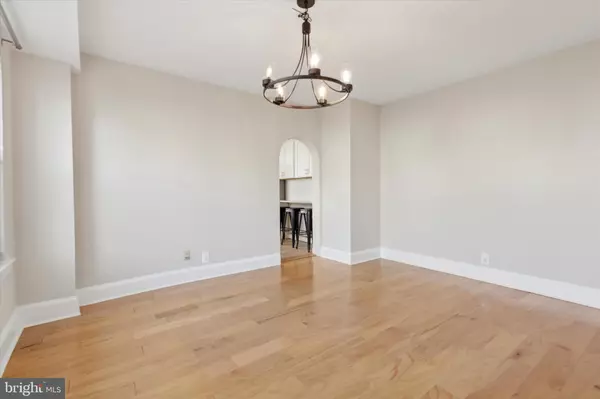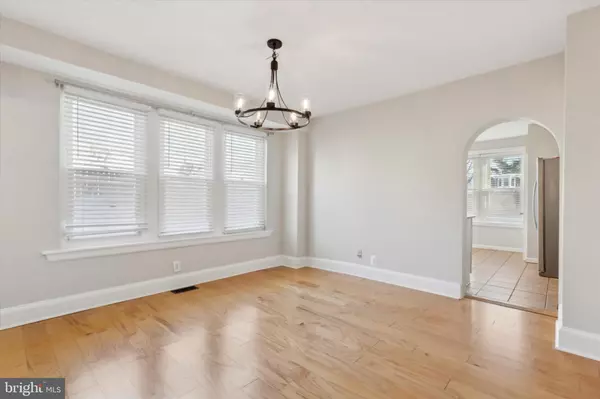4 Beds
2 Baths
2,160 SqFt
4 Beds
2 Baths
2,160 SqFt
Key Details
Property Type Single Family Home, Townhouse
Sub Type Twin/Semi-Detached
Listing Status Active
Purchase Type For Sale
Square Footage 2,160 sqft
Price per Sqft $219
Subdivision Roxborough
MLS Listing ID PAPH2436290
Style Victorian
Bedrooms 4
Full Baths 2
HOA Y/N N
Abv Grd Liv Area 2,160
Originating Board BRIGHT
Year Built 1900
Annual Tax Amount $5,329
Tax Year 2024
Lot Size 2,938 Sqft
Acres 0.07
Lot Dimensions 24.00 x 125.00
Property Description
This 4-bedroom, 2-bathroom twin home has the perfect mix of charm and updates, making it a great place to settle in. Located on historic Green Lane, where neighbors take pride in their homes, this Victorian-style gem is full of character and ready for you to move right in.
The first floor has a cozy living room with hardwood floors that flow into a separate dining area—perfect for hosting friends or enjoying a quiet meal. The kitchen is bright and spacious, with plenty of cabinets, lots of counter space, and stainless steel appliances. You'll love how the kitchen opens right out to the backyard and deck, making summer BBQs and outdoor relaxing a breeze.
Upstairs, you'll find two nice-sized bedrooms with plenty of closet space and an updated bathroom with a shower stall. The third floor adds two more bedrooms and another full bathroom, this one with a tub for soaking. Fresh paint, brand-new carpet, and updates throughout give the home a fresh feel, but it still has plenty of its original charm.
Other perks include central air, first-floor laundry, a covered front porch to hang out on, and a fenced-in backyard with a garden space.
If you're looking for a home that's full of character and perfectly located in Manayunk/Roxborough, this might just be the one. Come check it out for yourself!
Location
State PA
County Philadelphia
Area 19128 (19128)
Zoning RSA3
Rooms
Other Rooms Living Room, Dining Room, Primary Bedroom, Bedroom 2, Bedroom 3, Kitchen, Bedroom 1
Basement Partial, Unfinished
Interior
Interior Features Kitchen - Eat-In
Hot Water Natural Gas
Heating Forced Air
Cooling Central A/C
Flooring Wood, Fully Carpeted, Tile/Brick
Inclusions washer, dryer, refrigerator
Fireplace N
Window Features Energy Efficient
Heat Source Natural Gas
Laundry Main Floor
Exterior
Exterior Feature Patio(s), Porch(es)
Water Access N
Accessibility None
Porch Patio(s), Porch(es)
Garage N
Building
Lot Description Front Yard, Rear Yard, SideYard(s)
Story 3
Foundation Other
Sewer Public Sewer
Water Public
Architectural Style Victorian
Level or Stories 3
Additional Building Above Grade, Below Grade
Structure Type 9'+ Ceilings
New Construction N
Schools
School District The School District Of Philadelphia
Others
Senior Community No
Tax ID 212122900
Ownership Fee Simple
SqFt Source Assessor
Special Listing Condition Standard

GET MORE INFORMATION
REALTORS® | Lic# 0225191236 | 0225179145
info@premierrealtyteamsells.com
6361 Walker Lane STE 100, Alexandria, VA, 22310, USA






