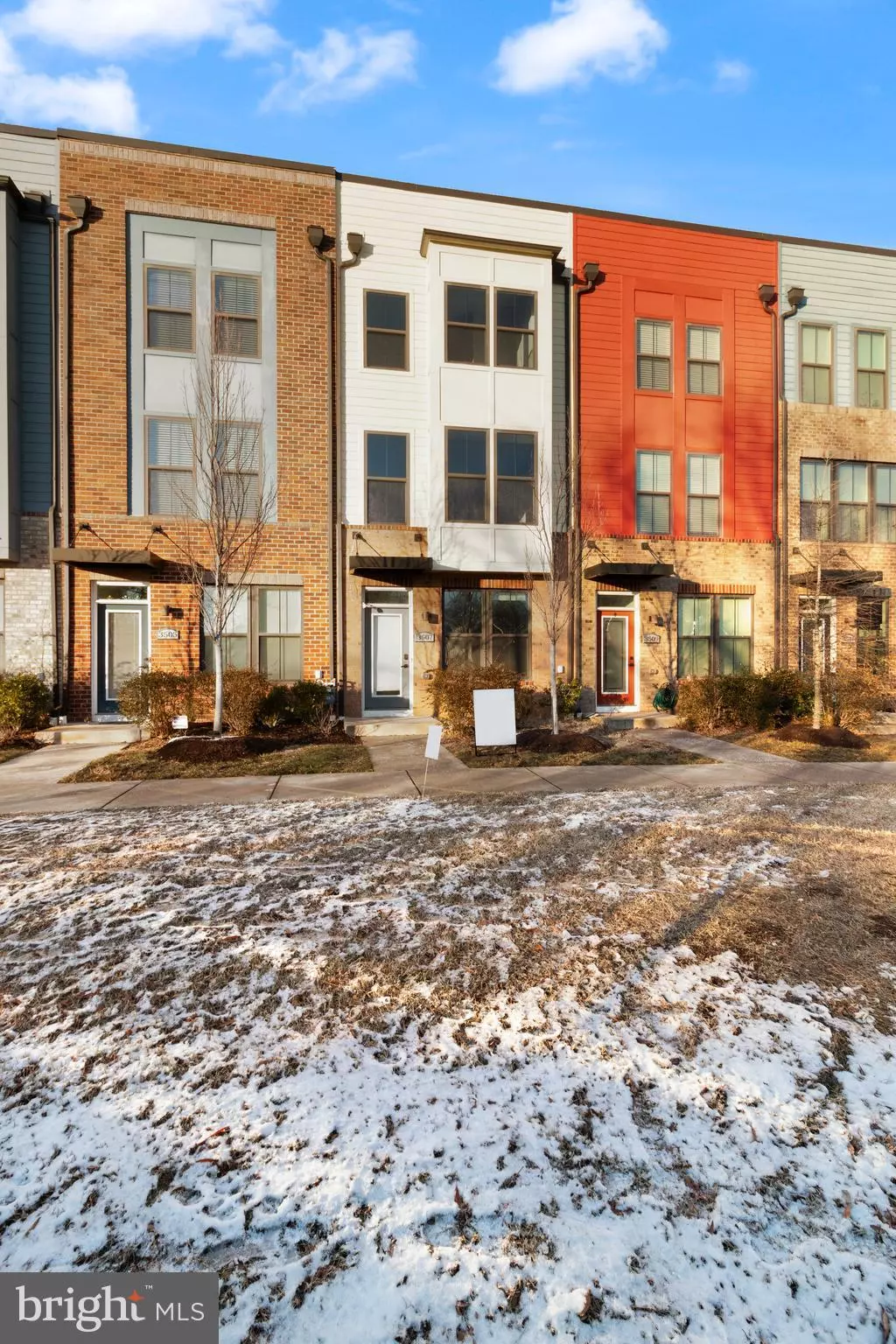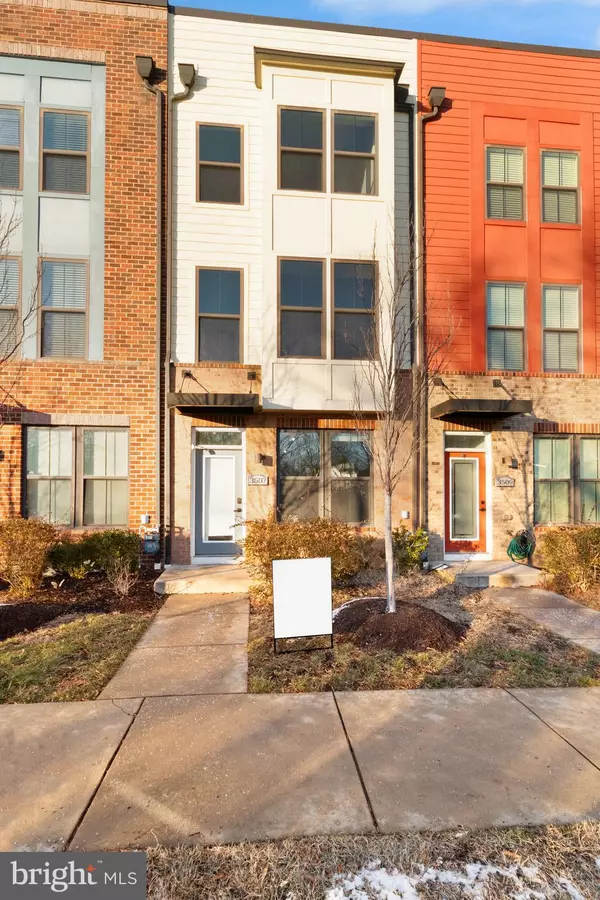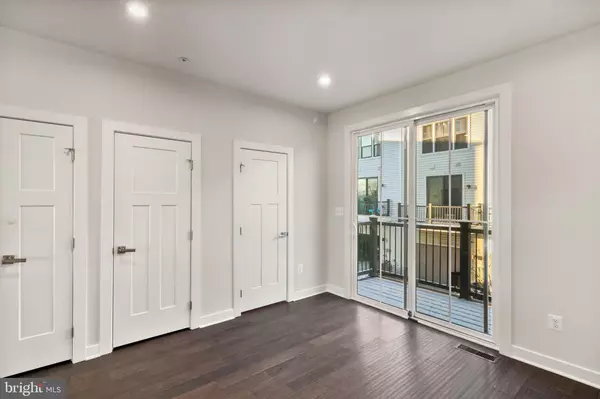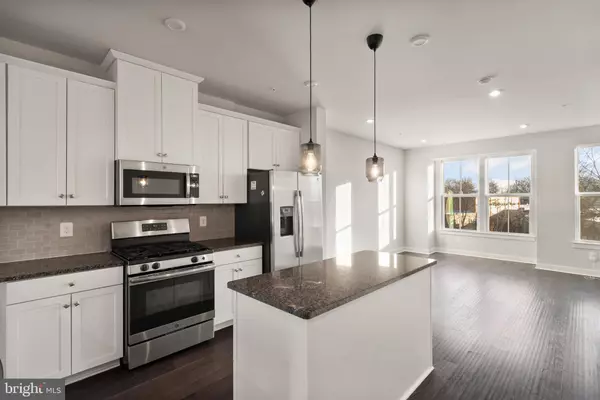3 Beds
4 Baths
1,980 SqFt
3 Beds
4 Baths
1,980 SqFt
Key Details
Property Type Townhouse
Sub Type Interior Row/Townhouse
Listing Status Coming Soon
Purchase Type For Sale
Square Footage 1,980 sqft
Price per Sqft $277
Subdivision Editors Park
MLS Listing ID MDPG2138874
Style Contemporary
Bedrooms 3
Full Baths 3
Half Baths 1
HOA Fees $99/mo
HOA Y/N Y
Abv Grd Liv Area 1,980
Originating Board BRIGHT
Year Built 2018
Annual Tax Amount $10,295
Tax Year 2024
Lot Size 992 Sqft
Acres 0.02
Property Description
Welcome to this stunning 4-level townhome, built in 2018, offering 3 bedrooms, 3.5 bathrooms, and 1,936 sq ft of finished living space, including a cozy loft. This home is a commuter's dream—less than 3 miles to DC—with the perfect blend of community, convenience, and lifestyle. Enjoy walking trails right outside your front door!
The home features a 2-car garage with brand-new epoxy flooring, freshly painted interiors, and new carpets in the bedrooms—making it truly move-in ready. The primary bedroom is a private retreat, boasting a walk-in closet and an ensuite bath with dual sinks and a glass-enclosed shower. Each bedroom is thoughtfully designed with its own attached bathroom for maximum comfort.
This home also includes valuable upgrades such as Ecobee thermostats, FiOS readiness, a Ring security system, a Schlage smart lock, and Whirlpool washer and dryer.
Located next to the Hyattsville Crossing Metro station, you'll have unbeatable access to shopping, dining, and fitness options. Walk to Prince George's Mall, Giant Foods, LA Fitness, fantastic restaurants, and retail shops.
The crown jewel of this home is the LARGE roof deck patio, offering panoramic views of Washington, DC—perfect for relaxing or entertaining.
This gem won't last long! Don't miss your chance to call it home. Contact me today for more details or to schedule a private showing.
Location
State MD
County Prince Georges
Zoning RTOHC
Rooms
Other Rooms Living Room, Bedroom 1
Basement Garage Access, Interior Access, Outside Entrance
Interior
Hot Water Natural Gas
Heating Heat Pump(s), Energy Star Heating System
Cooling Energy Star Cooling System
Flooring Ceramic Tile, Partially Carpeted, Solid Hardwood
Fireplace N
Heat Source Natural Gas
Exterior
Parking Features Basement Garage, Garage - Rear Entry
Garage Spaces 2.0
Utilities Available Cable TV Available, Electric Available, Natural Gas Available, Sewer Available, Water Available
Water Access N
View Panoramic
Roof Type Shingle
Accessibility None
Attached Garage 2
Total Parking Spaces 2
Garage Y
Building
Story 4
Foundation Slab
Sewer Public Septic, Public Sewer
Water Public
Architectural Style Contemporary
Level or Stories 4
Additional Building Above Grade, Below Grade
Structure Type 9'+ Ceilings,Dry Wall
New Construction N
Schools
Middle Schools Nicholas Orem
High Schools Northwestern
School District Prince George'S County Public Schools
Others
Pets Allowed Y
Senior Community No
Tax ID 17175586788
Ownership Fee Simple
SqFt Source Assessor
Acceptable Financing Cash, Conventional, FHA, VA
Listing Terms Cash, Conventional, FHA, VA
Financing Cash,Conventional,FHA,VA
Special Listing Condition Standard
Pets Allowed Cats OK, Dogs OK

GET MORE INFORMATION
REALTORS® | Lic# 0225191236 | 0225179145
info@premierrealtyteamsells.com
6361 Walker Lane STE 100, Alexandria, VA, 22310, USA






