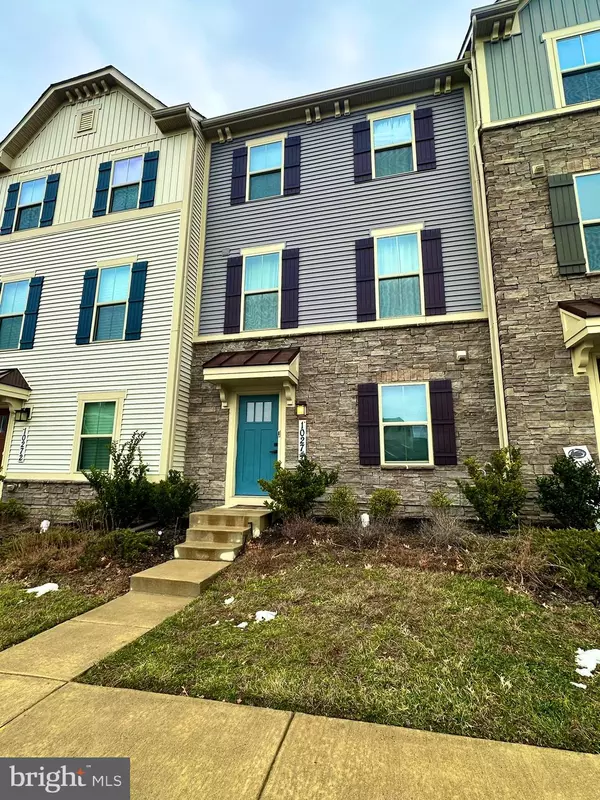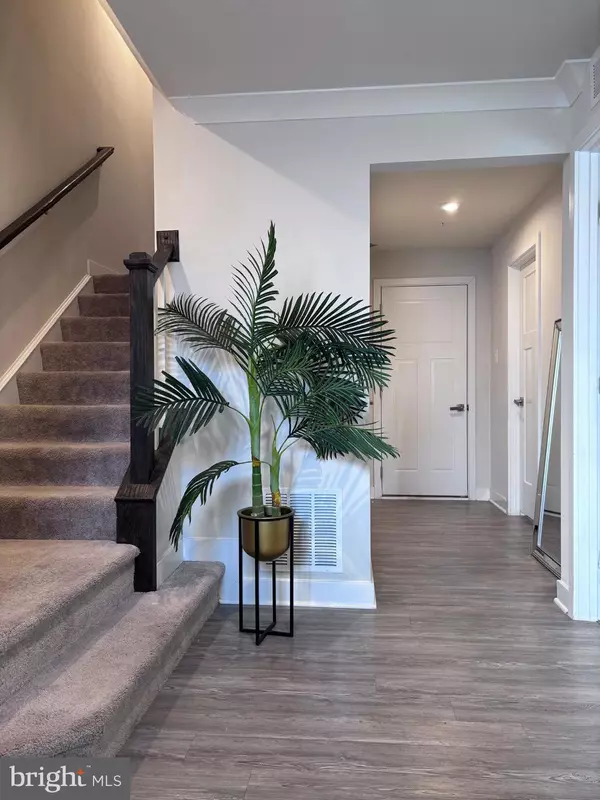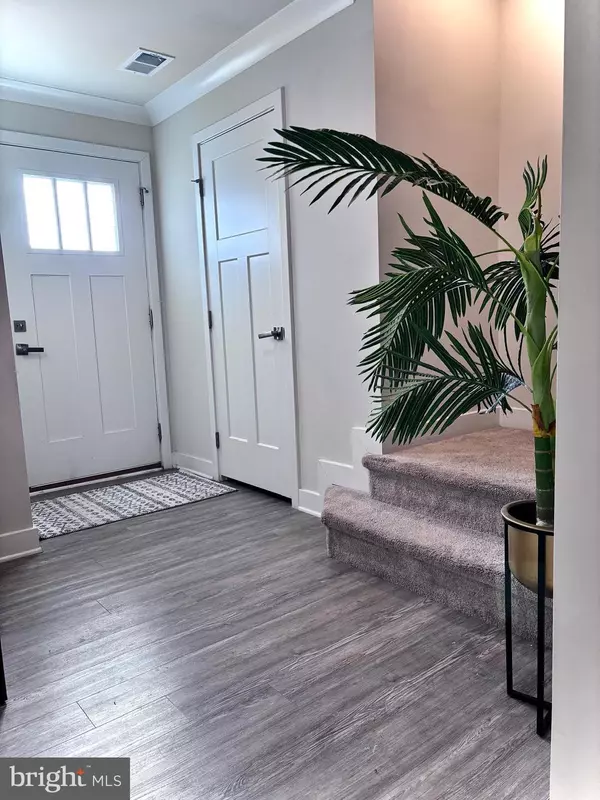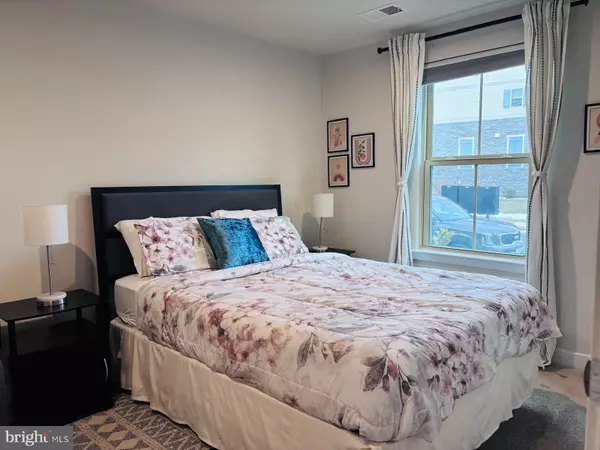4 Beds
4 Baths
2,226 SqFt
4 Beds
4 Baths
2,226 SqFt
OPEN HOUSE
Sat Feb 01, 1:00pm - 3:00pm
Sun Feb 02, 1:00pm - 3:00pm
Key Details
Property Type Townhouse
Sub Type Interior Row/Townhouse
Listing Status Coming Soon
Purchase Type For Sale
Square Footage 2,226 sqft
Price per Sqft $242
Subdivision Lake Linganore Oakdale
MLS Listing ID MDFR2058648
Style Traditional
Bedrooms 4
Full Baths 3
Half Baths 1
HOA Fees $157/mo
HOA Y/N Y
Abv Grd Liv Area 2,226
Originating Board BRIGHT
Year Built 2020
Annual Tax Amount $4,965
Tax Year 2024
Lot Size 1,792 Sqft
Acres 0.04
Property Description
Welcome to this beautifully maintained 4-bedroom, 3.5-bathroom townhouse nestled in the heart of New Market, MD. With over 2,200 square feet of living space, this home offers the perfect blend of comfort and style.
Step inside to a spacious, open-concept floor plan with elegant hardwood floors and plenty of natural light. The elegant kitchen features stainless steel appliances, granite countertops, and a large center island – perfect for both everyday living and entertaining.
The living and dining areas are ideal for hosting family and friends, while the private deck provides an outdoor oasis for relaxation or summer barbecues. The upper level features a generous primary suite with a luxurious en-suite bath, along with three additional well-sized bedrooms and two more full baths.
Enjoy the convenience of being close to local amenities, parks, and excellent schools in a vibrant community. With a 2-car garage and plenty of additional parking, this townhouse offers both comfort and convenience.
Don't miss the chance to make this stunning home yours for $539,999. Schedule your showing today!
Location
State MD
County Frederick
Zoning RESIDENTIAL
Interior
Interior Features Bathroom - Walk-In Shower, Carpet, Kitchen - Eat-In, Kitchen - Island, Kitchen - Table Space, Wood Floors, Walk-in Closet(s)
Hot Water Natural Gas
Heating Central
Cooling Central A/C
Equipment Built-In Microwave, Dishwasher, Cooktop, Dryer, Disposal, Stove, Washer
Furnishings No
Fireplace N
Appliance Built-In Microwave, Dishwasher, Cooktop, Dryer, Disposal, Stove, Washer
Heat Source Natural Gas
Laundry Upper Floor
Exterior
Parking Features Garage - Rear Entry
Garage Spaces 2.0
Utilities Available Natural Gas Available, Electric Available, Phone Available, Cable TV Available
Water Access N
Accessibility None
Total Parking Spaces 2
Garage Y
Building
Story 3
Foundation Permanent, Concrete Perimeter
Sewer Public Sewer
Water Public
Architectural Style Traditional
Level or Stories 3
Additional Building Above Grade, Below Grade
New Construction N
Schools
School District Frederick County Public Schools
Others
HOA Fee Include Snow Removal,Trash,Pool(s),Common Area Maintenance
Senior Community No
Tax ID 1127596267
Ownership Fee Simple
SqFt Source Assessor
Acceptable Financing Conventional, FHA, Cash, VA
Horse Property N
Listing Terms Conventional, FHA, Cash, VA
Financing Conventional,FHA,Cash,VA
Special Listing Condition Standard

GET MORE INFORMATION
REALTORS® | Lic# 0225191236 | 0225179145
info@premierrealtyteamsells.com
6361 Walker Lane STE 100, Alexandria, VA, 22310, USA






