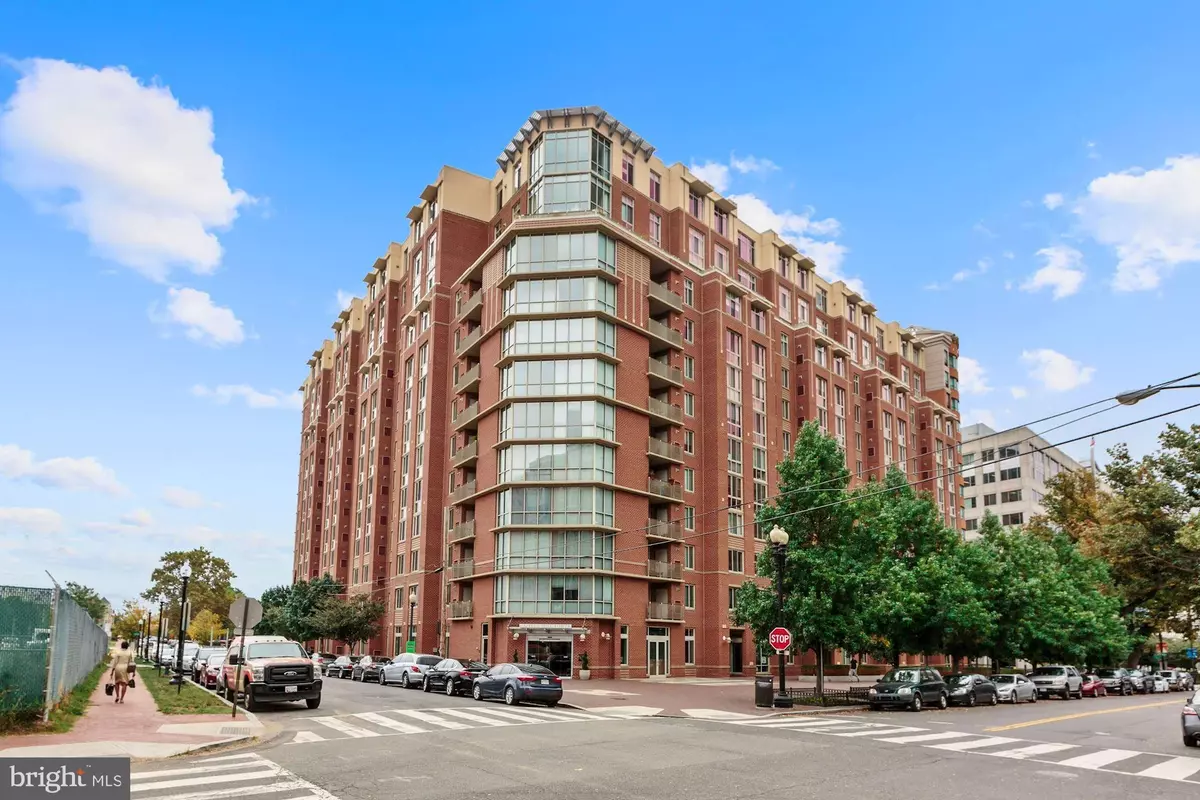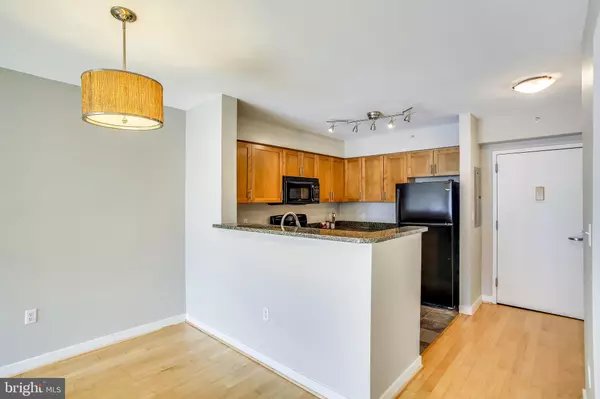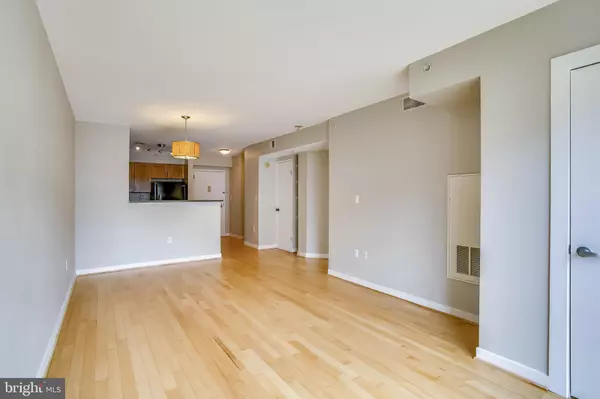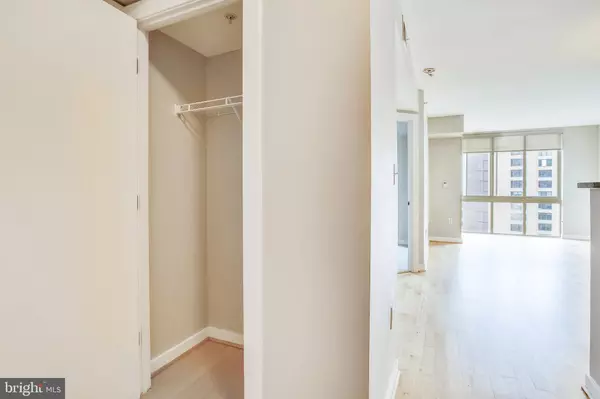$350,000
$359,900
2.8%For more information regarding the value of a property, please contact us for a free consultation.
1 Bed
1 Bath
700 SqFt
SOLD DATE : 12/01/2022
Key Details
Sold Price $350,000
Property Type Condo
Sub Type Condo/Co-op
Listing Status Sold
Purchase Type For Sale
Square Footage 700 sqft
Price per Sqft $500
Subdivision Capitol Hill Tower
MLS Listing ID DCDC2067040
Sold Date 12/01/22
Style Transitional
Bedrooms 1
Full Baths 1
Condo Fees $438/mo
HOA Y/N N
Abv Grd Liv Area 700
Originating Board BRIGHT
Year Built 2006
Tax Year 2002
Property Description
Discover your new lifestyle with this fabulous 9th Floor 1 Bedroom/1 Bath ideally located in a coveted location steps from Navy Yard Metro, Harris Teeter, Whole Foods, Capitol Hill, Nationals Stadium and countless restaurant and nightlife options! Outstanding features include Floor-to-Ceiling Windows, refinished Maple Wood Floors throughout the Foyer/Living & Dining areas, an Open Kitchen with Breakfast Bar, Upgraded Maple Cabinets, Granite Counters, and Gas Cooking. The Primary Bedroom is sure to delight with its modern En-suite Bath and Spacious Walk-in Closet. Designer Paint, in-unit Washer/Dryer, and an abundance of natural light await you. This Luxury Co-op building is investor friendly AND pet friendly and offers 24-hour concierge, indoor pool, spa, fitness center, and a beautiful courtyard for cookouts. Walk score 94. CO-OP FEE INCLUDES PROPERTY TAXES, ASSOCIATION FEE, LUXURIOUS AMENITIES, WATER, SEWER & MORE! List price includes Underlying Mortgage Balance of $114,899; Subtract that from the ask price for your financing. Buyer only finances $245,001. Down payment required is 10%. Monthly Co-op fee breakdown of $1,144 as follows: underlying mortgage ($493), association fee ($438), property taxes ($213).
Location
State DC
County Washington
Zoning RESIDENTIAL COOPERATIVE
Rooms
Other Rooms Kitchen, Family Room, Foyer, Bedroom 1, Laundry, Bathroom 1
Main Level Bedrooms 1
Interior
Hot Water Electric
Heating Central
Cooling Central A/C
Flooring Hardwood
Equipment Built-In Microwave, Dishwasher, Disposal, Dryer, Microwave, Oven/Range - Gas, Refrigerator, Washer
Fireplace N
Appliance Built-In Microwave, Dishwasher, Disposal, Dryer, Microwave, Oven/Range - Gas, Refrigerator, Washer
Heat Source Electric
Laundry Dryer In Unit, Washer In Unit
Exterior
Amenities Available Common Grounds, Concierge, Elevator, Fitness Center, Pool - Indoor, Security, Bar/Lounge, Meeting Room, Newspaper Service, Party Room, Spa
Water Access N
Accessibility Elevator
Garage N
Building
Story 1
Unit Features Hi-Rise 9+ Floors
Sewer Public Sewer
Water Public
Architectural Style Transitional
Level or Stories 1
Additional Building Above Grade, Below Grade
New Construction N
Schools
Elementary Schools Amidon-Bowen
Middle Schools Jefferson Middle School Academy
High Schools Jackson-Reed
School District District Of Columbia Public Schools
Others
Pets Allowed Y
HOA Fee Include Common Area Maintenance,Custodial Services Maintenance,Ext Bldg Maint,Health Club,Insurance,Management,Pool(s),Reserve Funds,Sewer,Trash,Taxes,Underlying Mortgage,Water
Senior Community No
Tax ID 0741//0816
Ownership Cooperative
Security Features Desk in Lobby,Main Entrance Lock,Monitored,Smoke Detector
Acceptable Financing Cash, Conventional
Listing Terms Cash, Conventional
Financing Cash,Conventional
Special Listing Condition Standard
Pets Allowed Cats OK, Dogs OK
Read Less Info
Want to know what your home might be worth? Contact us for a FREE valuation!

Our team is ready to help you sell your home for the highest possible price ASAP

Bought with Kira Epstein Begal • Washington Fine Properties, LLC
GET MORE INFORMATION
REALTORS® | Lic# 0225191236 | 0225179145
info@premierrealtyteamsells.com
6361 Walker Lane STE 100, Alexandria, VA, 22310, USA






