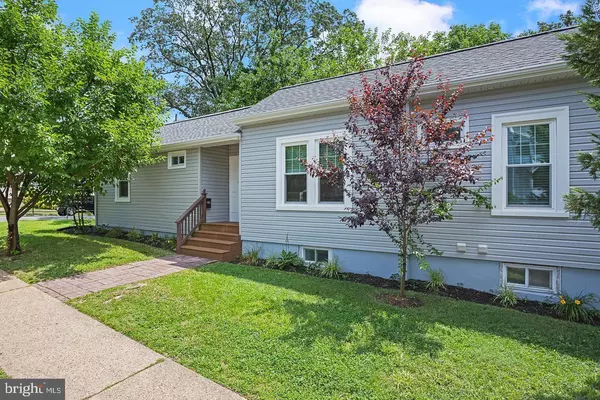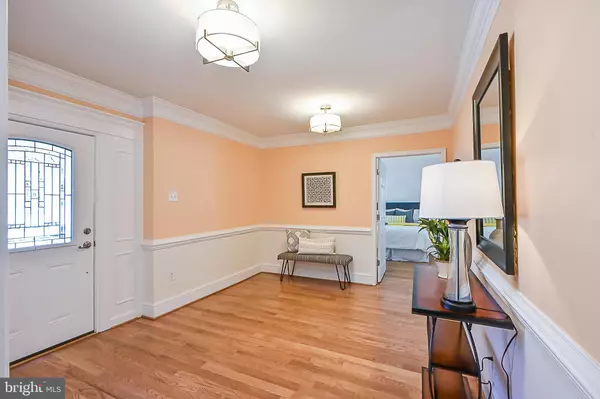$915,000
$929,900
1.6%For more information regarding the value of a property, please contact us for a free consultation.
4 Beds
3 Baths
2,529 SqFt
SOLD DATE : 04/06/2021
Key Details
Sold Price $915,000
Property Type Single Family Home
Sub Type Detached
Listing Status Sold
Purchase Type For Sale
Square Footage 2,529 sqft
Price per Sqft $361
Subdivision Lyon Park
MLS Listing ID VAAR177288
Sold Date 04/06/21
Style Contemporary
Bedrooms 4
Full Baths 3
HOA Y/N N
Abv Grd Liv Area 1,472
Originating Board BRIGHT
Year Built 1920
Annual Tax Amount $8,097
Tax Year 2020
Lot Size 6,155 Sqft
Acres 0.14
Property Description
***No expense was spared in completely renovating ($250,000+) this gorgeous 2 level home in the heart of Lyon Park & walking distance to 2 metro stations***Offering 4 Bedrooms + Den & 3 Full Baths, manicured lawn with landscaped flower beds. Brand new architectural shingle roof, siding, gutters, efficient windows, six-panel door, HVAC system, hot water heater & so much more!Open & airy entryway with lovely door with glass inlay lets in lots of natural sunlight! Flows nicely from generous family room to formal dining room with elegant chandelier into stunning Kitchen with contemporary finishes including: grey, recessed panel cabinetry, granite counters, Stainless Steel Appliances & gas stove, oversized ceramic tile flooring & exit to back & side yards. Huge Primary bedroom suite with sitting area/dressing area, private breathtaking bathroom with private showering area with custom tile inlay & oversized designer tile & fixtures, comfort height, grey vanity with Quartz counters, contemporary lighting & designer mirror! Lots of closet space & gleaming hardwood flooring throughout this home is sure to impress your guests! 2 additional bedrooms with ample closet space, hardwood flooring, contemporary lighting share a gorgeous hall bath. Separate basement features: wet bar with Maple cabinetry could be easily turned into mini-kitchen, family room with luxury vinyl plank, recessed lighting, bedroom, den, full size washer & dryer & beautifully remodeled full bath with wood-look tile, shower, comfort height vanity, lovely lighting & mirror. This space can easily be great space for young adult, au-pair, in-law who wants their own space, additional rental income possibilities (AirBNB, separate apartment, etc). Expanded driveway easily fits multiple cars plus free street parking in front & side of home. Beautiful side yard has had lovely evergreens planted all around.
Location
State VA
County Arlington
Zoning RESIDENTIAL
Rooms
Other Rooms Living Room, Dining Room, Primary Bedroom, Bedroom 2, Bedroom 3, Bedroom 4, Kitchen, Family Room, Den, Foyer, Laundry, Bathroom 2, Bathroom 3, Primary Bathroom
Basement Daylight, Full, Fully Finished, Windows
Main Level Bedrooms 3
Interior
Interior Features Breakfast Area, Chair Railings, Crown Moldings, Entry Level Bedroom, Formal/Separate Dining Room, Wood Floors, Walk-in Closet(s), Upgraded Countertops, Recessed Lighting, Primary Bath(s), Kitchenette
Hot Water Natural Gas
Heating Forced Air
Cooling Central A/C
Flooring Hardwood, Ceramic Tile, Stone, Wood
Equipment Built-In Microwave, Dishwasher, Disposal, Dryer, Exhaust Fan, Washer, Six Burner Stove, Stainless Steel Appliances, Water Heater, Oven/Range - Electric, Oven/Range - Gas, Icemaker
Window Features Vinyl Clad,Screens,Replacement,Low-E,Insulated,Double Pane,Energy Efficient
Appliance Built-In Microwave, Dishwasher, Disposal, Dryer, Exhaust Fan, Washer, Six Burner Stove, Stainless Steel Appliances, Water Heater, Oven/Range - Electric, Oven/Range - Gas, Icemaker
Heat Source Natural Gas
Exterior
Exterior Feature Patio(s)
Garage Spaces 4.0
Fence Rear, Partially
Utilities Available Cable TV
Water Access N
View Garden/Lawn
Roof Type Architectural Shingle
Accessibility None, Level Entry - Main
Porch Patio(s)
Total Parking Spaces 4
Garage N
Building
Lot Description Landscaping, Trees/Wooded
Story 2
Sewer Public Sewer
Water Public
Architectural Style Contemporary
Level or Stories 2
Additional Building Above Grade, Below Grade
Structure Type Dry Wall
New Construction N
Schools
Elementary Schools Long Branch
Middle Schools Jefferson
High Schools Washington-Liberty
School District Arlington County Public Schools
Others
Pets Allowed Y
Senior Community No
Tax ID 18-053-009
Ownership Fee Simple
SqFt Source Assessor
Special Listing Condition Standard
Pets Allowed No Pet Restrictions
Read Less Info
Want to know what your home might be worth? Contact us for a FREE valuation!

Our team is ready to help you sell your home for the highest possible price ASAP

Bought with Brian Siebel • Compass
GET MORE INFORMATION
REALTORS® | Lic# 0225191236 | 0225179145
info@premierrealtyteamsells.com
6361 Walker Lane STE 100, Alexandria, VA, 22310, USA






