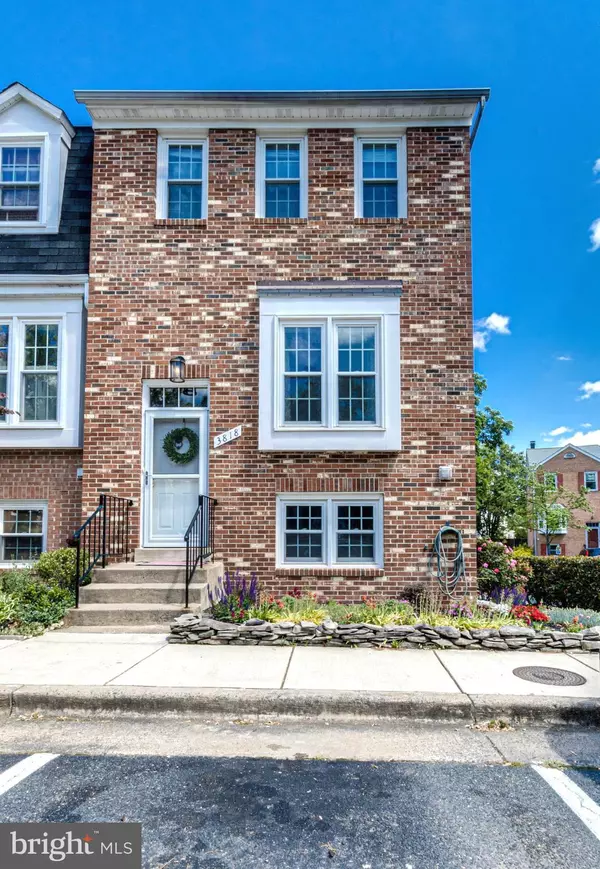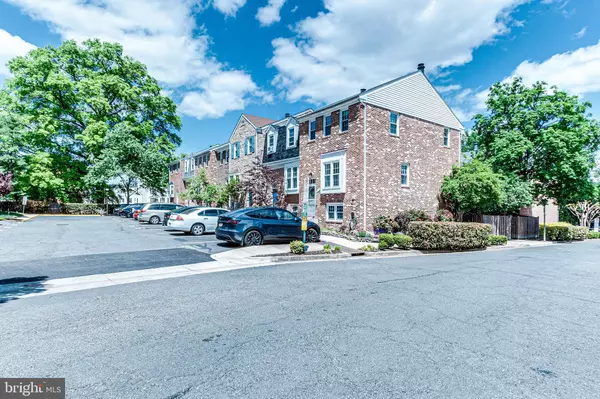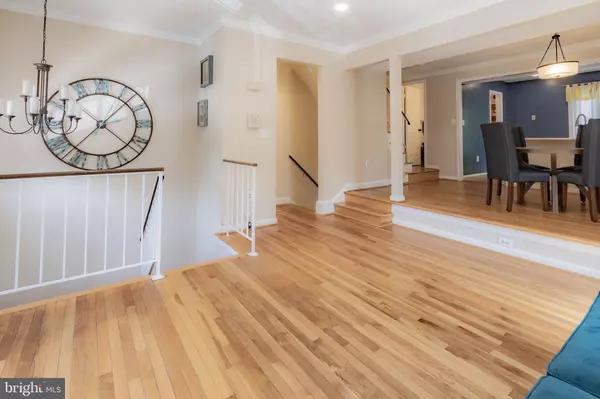$665,000
$629,000
5.7%For more information regarding the value of a property, please contact us for a free consultation.
2 Beds
4 Baths
1,534 SqFt
SOLD DATE : 05/26/2023
Key Details
Sold Price $665,000
Property Type Townhouse
Sub Type End of Row/Townhouse
Listing Status Sold
Purchase Type For Sale
Square Footage 1,534 sqft
Price per Sqft $433
Subdivision Brighton Square
MLS Listing ID VAAX2022730
Sold Date 05/26/23
Style Colonial
Bedrooms 2
Full Baths 2
Half Baths 2
HOA Fees $137/qua
HOA Y/N Y
Abv Grd Liv Area 1,296
Originating Board BRIGHT
Year Built 1980
Annual Tax Amount $7,083
Tax Year 2023
Property Description
Welcome to your beautiful new home, located in a quiet community with an absolutely amazing location! This fabulous three level end-unit brick townhome is waiting for your personal touch of design. It has 1 assigned parking space and plenty of additional parking. The whole main level and entry boasts beautiful hardwood floors, open floor plan, and large bay window with plenty of natural light. Enjoy the open floorplan which seamlessly connects the main living area, dining area, kitchen, and convenient ½ bath, creating the perfect flow for everyday living. The elegantly updated kitchen overlooks the dining area and features beautiful marble countertops, white shaker cabinets, smoked stainless steel appliances, and a walk-in pantry. The upper level has 2 large bedrooms, both with spacious double closets. The primary bedroom has a beautifully thought out Martha Stewart closet organizer, an updated ensuite-bath in the owner's suite with granite counter, and frameless shower doors with rainfall shower. There's an additional full bath located in the upstairs hallway. The carpeted lower level highlights a wood burning fireplace in a large but cozy family room, a 4th bath (powder room), separate laundry room, and finished area that can be made into an additional room that can be used as a home office, guest room, exercise room, or anything you desire. This amazing location includes convenient access to the planned Potomac Yard Metro, Amazon HQ2, Del Ray, Old Town, National Airport, DC, literally just six minutes from the Pentagon, and more. This home won't last long. Hurry up and get ready to move in.
Location
State VA
County Alexandria City
Zoning RB
Direction South
Rooms
Other Rooms Living Room, Dining Room, Primary Bedroom, Bedroom 2, Kitchen, Recreation Room
Basement Daylight, Full, Fully Finished, Outside Entrance, Interior Access, Rear Entrance, Walkout Level, Windows
Interior
Interior Features Kitchen - Country, Wood Floors, Butlers Pantry, Carpet, Ceiling Fan(s), Dining Area
Hot Water Electric
Heating Central, Forced Air
Cooling Central A/C
Flooring Carpet, Ceramic Tile, Hardwood, Luxury Vinyl Plank
Fireplaces Number 1
Fireplaces Type Wood
Equipment Dishwasher, Disposal, Oven/Range - Electric, Refrigerator, Stainless Steel Appliances, Washer, Dryer, Water Heater
Furnishings No
Fireplace Y
Appliance Dishwasher, Disposal, Oven/Range - Electric, Refrigerator, Stainless Steel Appliances, Washer, Dryer, Water Heater
Heat Source Electric
Laundry Basement
Exterior
Parking On Site 1
Fence Rear, Wood
Utilities Available Cable TV Available, Electric Available, Multiple Phone Lines, Water Available
Amenities Available Common Grounds
Water Access N
Roof Type Architectural Shingle
Street Surface Concrete
Accessibility None
Garage N
Building
Story 3
Foundation Slab
Sewer Public Sewer
Water Public
Architectural Style Colonial
Level or Stories 3
Additional Building Above Grade, Below Grade
Structure Type Dry Wall
New Construction N
Schools
Elementary Schools Charles Barrett
Middle Schools George Washington
High Schools Alexandria City
School District Alexandria City Public Schools
Others
Pets Allowed Y
HOA Fee Include Common Area Maintenance,Road Maintenance,Snow Removal
Senior Community No
Tax ID 50302850
Ownership Condominium
Security Features Security System
Acceptable Financing Cash, Conventional, FHA, VA
Horse Property N
Listing Terms Cash, Conventional, FHA, VA
Financing Cash,Conventional,FHA,VA
Special Listing Condition Standard
Pets Allowed Dogs OK
Read Less Info
Want to know what your home might be worth? Contact us for a FREE valuation!

Our team is ready to help you sell your home for the highest possible price ASAP

Bought with Janet L Gresh • Keller Williams Realty
GET MORE INFORMATION
REALTORS® | Lic# 0225191236 | 0225179145
info@premierrealtyteamsells.com
6361 Walker Lane STE 100, Alexandria, VA, 22310, USA






