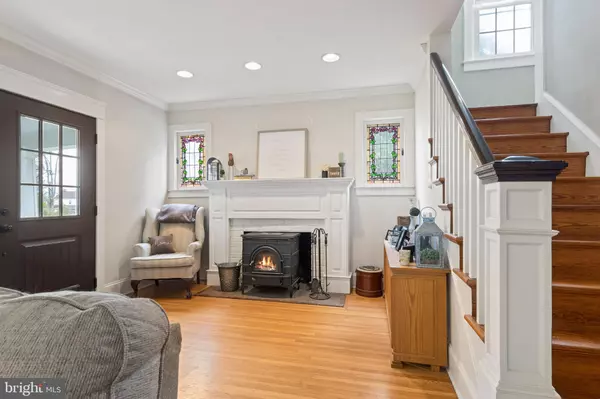$410,000
$400,000
2.5%For more information regarding the value of a property, please contact us for a free consultation.
4 Beds
2 Baths
1,514 SqFt
SOLD DATE : 05/31/2023
Key Details
Sold Price $410,000
Property Type Single Family Home
Sub Type Detached
Listing Status Sold
Purchase Type For Sale
Square Footage 1,514 sqft
Price per Sqft $270
Subdivision Washington Sq
MLS Listing ID PAMC2067522
Sold Date 05/31/23
Style Colonial
Bedrooms 4
Full Baths 2
HOA Y/N N
Abv Grd Liv Area 1,514
Originating Board BRIGHT
Year Built 1927
Annual Tax Amount $6,404
Tax Year 2022
Lot Size 10,800 Sqft
Acres 0.25
Lot Dimensions 75.00 x 0.00
Property Description
Take a walk on Washington Avenue, a quiet tree lined street in East Norriton. Access from DeKalb Pike has be removed there is no through traffic. Sit on your front porch, relax and watch the neighbors stroll by. This lovely home is nearing it's 100th Birthday with many of the original features including floors and moldings. Yet upgrades in all of the right places. Enter from the covered front porch into the living room with wood stove and stained glass windows. Continue to dining room and updated kitchen with gas cooking and soapstone countertops. Main level also includes full bath and sun filled office. The second level of this home includes four bedrooms and a hall bath. There is a floored attic for ample storage. The basement is located off of the kitchen with convenient side exterior entrance. The large partially covered rear deck leads to fenced back yard. Shopping including grocery, pharmacy, restaurants and laundry just a few short blocks away. Less than 2.5 miles to Einstein Medical Center, less than 5 miles to RT476 and the Pennsylvania Turnpike.
Location
State PA
County Montgomery
Area East Norriton Twp (10633)
Zoning AR
Direction Northeast
Rooms
Other Rooms Living Room, Dining Room, Primary Bedroom, Bedroom 2, Bedroom 3, Bedroom 4, Kitchen, Office
Basement Full
Interior
Interior Features Attic, Ceiling Fan(s), Floor Plan - Traditional, Stain/Lead Glass, Stove - Wood, Upgraded Countertops, Wood Floors
Hot Water Electric
Heating Radiator
Cooling Wall Unit
Flooring Ceramic Tile, Hardwood
Fireplaces Number 1
Fireplaces Type Insert, Wood
Equipment Dishwasher, Built-In Microwave, Disposal, Refrigerator, Stainless Steel Appliances, Washer, Dryer, Oven/Range - Gas
Fireplace Y
Appliance Dishwasher, Built-In Microwave, Disposal, Refrigerator, Stainless Steel Appliances, Washer, Dryer, Oven/Range - Gas
Heat Source Oil
Laundry Basement
Exterior
Exterior Feature Deck(s), Porch(es)
Parking Features Garage - Front Entry, Garage Door Opener
Garage Spaces 8.0
Fence Rear, Split Rail, Wire
Utilities Available Natural Gas Available
Water Access N
Accessibility None
Porch Deck(s), Porch(es)
Total Parking Spaces 8
Garage Y
Building
Lot Description Level
Story 2
Foundation Stone
Sewer Public Sewer
Water Public
Architectural Style Colonial
Level or Stories 2
Additional Building Above Grade, Below Grade
New Construction N
Schools
School District Norristown Area
Others
Senior Community No
Tax ID 33-00-10312-005
Ownership Fee Simple
SqFt Source Assessor
Acceptable Financing Cash, Conventional, FHA, VA
Listing Terms Cash, Conventional, FHA, VA
Financing Cash,Conventional,FHA,VA
Special Listing Condition Standard
Read Less Info
Want to know what your home might be worth? Contact us for a FREE valuation!

Our team is ready to help you sell your home for the highest possible price ASAP

Bought with Robert J Downs • RE/MAX Action Associates
GET MORE INFORMATION
REALTORS® | Lic# 0225191236 | 0225179145
info@premierrealtyteamsells.com
6361 Walker Lane STE 100, Alexandria, VA, 22310, USA






