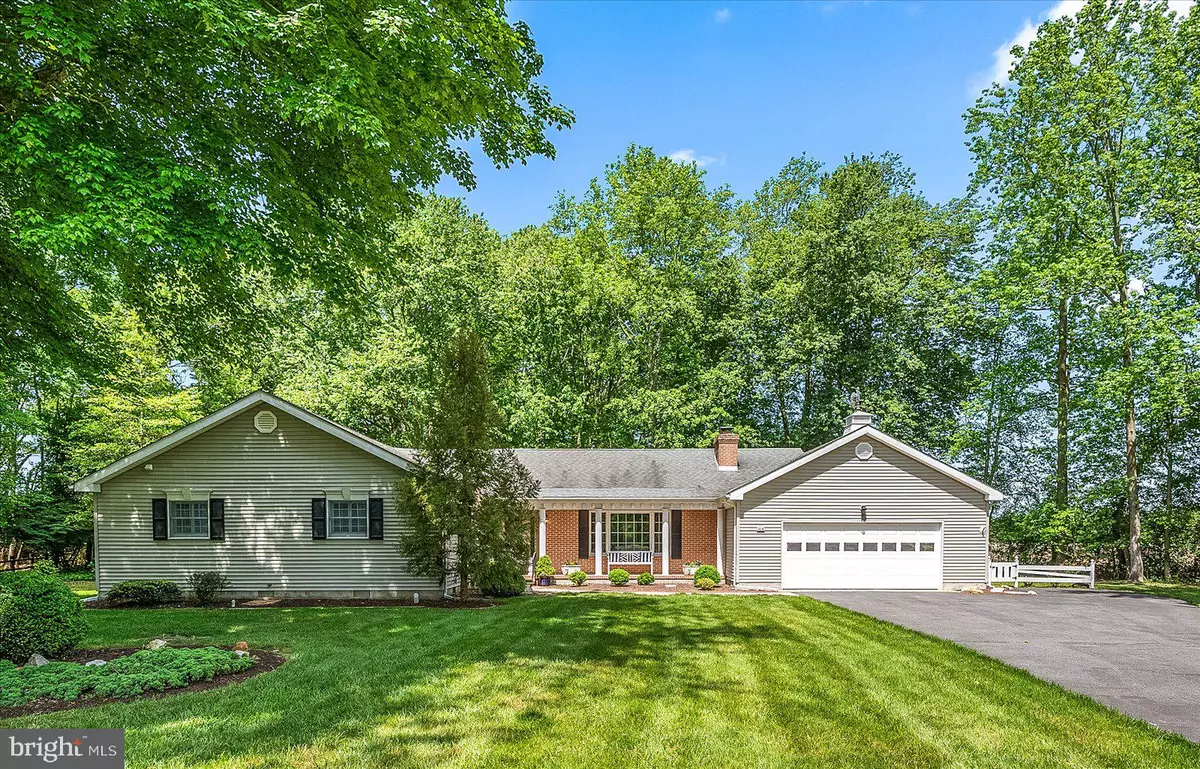$597,000
$597,000
For more information regarding the value of a property, please contact us for a free consultation.
3 Beds
3 Baths
2,388 SqFt
SOLD DATE : 07/19/2024
Key Details
Sold Price $597,000
Property Type Single Family Home
Sub Type Detached
Listing Status Sold
Purchase Type For Sale
Square Footage 2,388 sqft
Price per Sqft $250
Subdivision Mill Pond
MLS Listing ID DESU2061376
Sold Date 07/19/24
Style Ranch/Rambler
Bedrooms 3
Full Baths 2
Half Baths 1
HOA Fees $53/ann
HOA Y/N Y
Abv Grd Liv Area 2,388
Originating Board BRIGHT
Year Built 1994
Annual Tax Amount $2,209
Tax Year 2023
Lot Size 0.930 Acres
Acres 0.93
Lot Dimensions 66.00 x 183.00
Property Description
Located in the sought-after charming village of Mill Pond. Meticulously maintained and well cared for custom built 3 bedrooms, 2.5 bath one level living situated on a gorgeous large lot in a cul-de-sac private setting. Spacious open and inviting concept with abundance of natural light. Great for entertaining family and friends. Beautiful hardwood flooring. Architecturally desirable. Timeless features and upgrades. Built-ins throughout. Two cozy woodburning fireplaces. Large kitchen island with tons of counters, cabinet space, and pantry. Enjoy generous rear brick patio overlooking private backyard with plenty of room to expand outdoor living space or add a pool if desired. Spacious gazebo is the perfect place for a swing. Large architectural windows throughout the home. Mudroom. Lushly landscaped with beautiful perennial gardens. Oversized 2 car garage with pedestrian door and large driveway with plenty of parking. Custom painting and custom window treatments. Plenty of storage. Original owner. New HVAC in May 2024. Located on almost a one-acre lot in a private setting on cul-de-sac in the charming community of The Mill Pond. This popular community offers a 22-acre natural pond with pier, friendly picnic area, and playground. Enjoy low HOA fees ($640 annually) and low taxes. Town water, sewer and trash. Great location, short drive to nearby Fenwick and Ocean City beaches. Close to local eateries, prestigious golf links, kayaking /water activities including some of the best fishing on the East Coast. Home warranty included.
Location
State DE
County Sussex
Area Baltimore Hundred (31001)
Zoning TN
Rooms
Other Rooms Living Room, Dining Room, Primary Bedroom, Bedroom 2, Bedroom 3, Kitchen, Primary Bathroom, Full Bath, Half Bath
Main Level Bedrooms 3
Interior
Interior Features Skylight(s)
Hot Water Electric
Heating Heat Pump(s)
Cooling Central A/C
Flooring Wood
Fireplaces Number 2
Furnishings Yes
Fireplace Y
Window Features Screens,Insulated
Heat Source Electric
Laundry Has Laundry
Exterior
Parking Features Garage - Front Entry, Inside Access
Garage Spaces 2.0
Utilities Available Cable TV Available, Electric Available, Phone Available, Sewer Available, Water Available
Amenities Available Water/Lake Privileges, Lake, Picnic Area, Pier/Dock, Tot Lots/Playground
Water Access N
Roof Type Architectural Shingle
Street Surface Paved
Accessibility None
Attached Garage 2
Total Parking Spaces 2
Garage Y
Building
Lot Description Backs to Trees, Cleared, Landscaping, Cul-de-sac
Story 1
Foundation Crawl Space
Sewer Public Sewer
Water Public
Architectural Style Ranch/Rambler
Level or Stories 1
Additional Building Above Grade, Below Grade
New Construction N
Schools
School District Indian River
Others
HOA Fee Include Common Area Maintenance,Pier/Dock Maintenance
Senior Community No
Tax ID 533-17.00-353.00
Ownership Fee Simple
SqFt Source Assessor
Acceptable Financing Cash, Conventional
Listing Terms Cash, Conventional
Financing Cash,Conventional
Special Listing Condition Standard
Read Less Info
Want to know what your home might be worth? Contact us for a FREE valuation!

Our team is ready to help you sell your home for the highest possible price ASAP

Bought with Margaret Poisson • Century 21 Gold Key-Dover
GET MORE INFORMATION
REALTORS® | Lic# 0225191236 | 0225179145
info@premierrealtyteamsells.com
6361 Walker Lane STE 100, Alexandria, VA, 22310, USA






