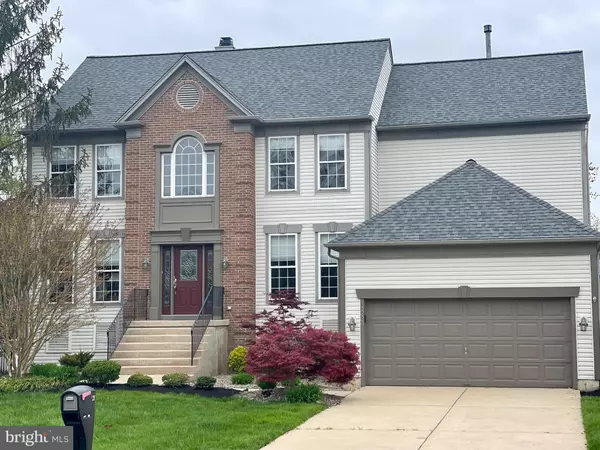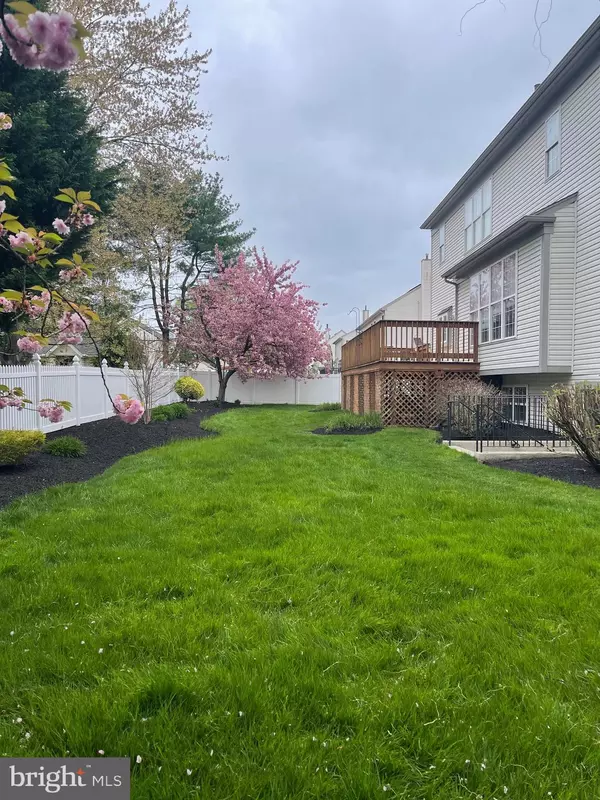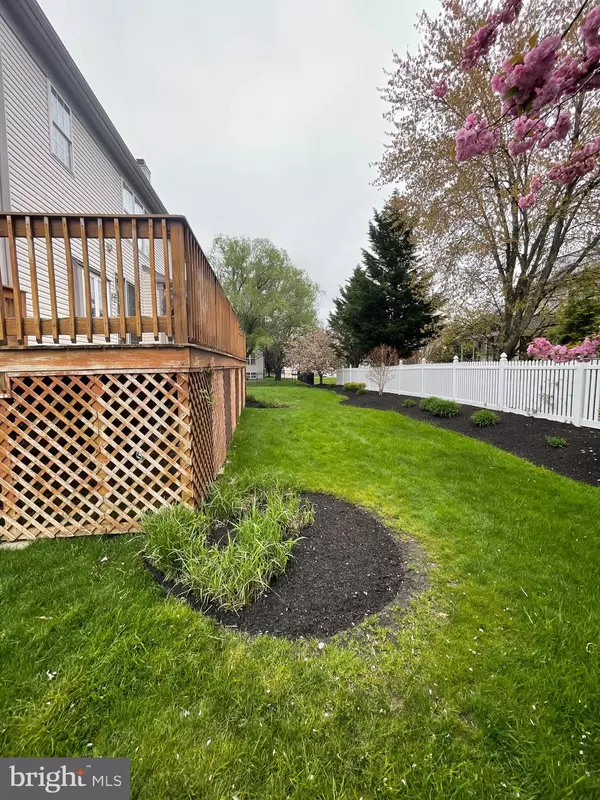$615,000
$575,000
7.0%For more information regarding the value of a property, please contact us for a free consultation.
4 Beds
4 Baths
3,968 SqFt
SOLD DATE : 07/22/2024
Key Details
Sold Price $615,000
Property Type Single Family Home
Sub Type Detached
Listing Status Sold
Purchase Type For Sale
Square Footage 3,968 sqft
Price per Sqft $154
Subdivision Rolling Brook
MLS Listing ID NJGL2040680
Sold Date 07/22/24
Style Colonial
Bedrooms 4
Full Baths 3
Half Baths 1
HOA Y/N N
Abv Grd Liv Area 2,668
Originating Board BRIGHT
Year Built 1997
Annual Tax Amount $11,583
Tax Year 2022
Lot Size 0.287 Acres
Acres 0.29
Lot Dimensions 0.00 x 0.00
Property Description
Due to Multiple offers, Sellers are requesting offer deadline of 5/13/2024, please have offers in on 5/13/2024 by 10PM. Sellers should have their decision by 5/14/2024.
Welcome to this stunning 4 bedroom, 3.5 bath home exuding elegance and functionality at every turn. As you enter through the impressive 2-story foyer, you're greeted by an abundance of natural light and a sense of spaciousness. The heart of this home is the gourmet kitchen, boasting top-of-the-line appliances, double ovens, granite countertops, and ample cabinet space, perfect for culinary enthusiasts and entertaining alike. Want to host the holidays? This home makes it simple with its butlers pantry on the way into the dining room.
Adjacent to the kitchen, the open-concept living area invites relaxation and gatherings, featuring a cozy fireplace that is double-sided providing the office with coziness as well. Retreat to the luxurious and large primary suite, complete with a spa-like ensuite bath and walk-in closet, offering a serene sanctuary after a long day.
Downstairs, the finished walkout basement provides an additional 1,300sqft of living space including an already finished wet bar. This basement is ideal for a home theater, gym, bar or game room, limited only by your imagination. Step outside to the expansive deck, overlooking the professionally landscaped yard with an inground sprinkler system, providing the perfect backdrop for outdoor entertaining or enjoying peaceful moments in nature.
With a 2-car attached garage providing convenience and storage space, this home offers the perfect blend of luxury, comfort, and practicality, making it the ultimate haven for modern living. Need more peace of mind? Note the new HVAC system within the last 6 years, new roof in the last year and the sellers are including a 1 year home warranty!
Location
State NJ
County Gloucester
Area West Deptford Twp (20820)
Zoning RES
Rooms
Basement Full, Fully Finished, Outside Entrance, Rear Entrance, Walkout Stairs
Interior
Interior Features Butlers Pantry, Carpet, Ceiling Fan(s), Chair Railings, Crown Moldings, Family Room Off Kitchen, Formal/Separate Dining Room, Kitchen - Gourmet, Kitchen - Island, Recessed Lighting, Soaking Tub, Wainscotting, Walk-in Closet(s), Window Treatments, Wood Floors
Hot Water Natural Gas
Heating Forced Air
Cooling Central A/C
Flooring Hardwood, Carpet, Tile/Brick
Fireplaces Number 1
Fireplaces Type Double Sided
Equipment Built-In Microwave, Built-In Range, Dishwasher, Dryer, Exhaust Fan, Oven - Double, Oven/Range - Gas, Stainless Steel Appliances, Washer - Front Loading, Water Heater
Furnishings No
Fireplace Y
Appliance Built-In Microwave, Built-In Range, Dishwasher, Dryer, Exhaust Fan, Oven - Double, Oven/Range - Gas, Stainless Steel Appliances, Washer - Front Loading, Water Heater
Heat Source Natural Gas
Laundry Main Floor
Exterior
Parking Features Garage - Front Entry, Garage Door Opener
Garage Spaces 6.0
Fence Rear
Water Access N
Roof Type Architectural Shingle
Accessibility None
Attached Garage 2
Total Parking Spaces 6
Garage Y
Building
Lot Description Landscaping
Story 3
Foundation Brick/Mortar
Sewer Public Sewer
Water Public
Architectural Style Colonial
Level or Stories 3
Additional Building Above Grade, Below Grade
Structure Type Dry Wall
New Construction N
Schools
School District West Deptford Township Public Schools
Others
Pets Allowed Y
Senior Community No
Tax ID 20-00351 05-00005
Ownership Fee Simple
SqFt Source Assessor
Security Features Security System
Acceptable Financing FHA, Cash, Conventional, VA, USDA
Horse Property N
Listing Terms FHA, Cash, Conventional, VA, USDA
Financing FHA,Cash,Conventional,VA,USDA
Special Listing Condition Standard
Pets Allowed No Pet Restrictions
Read Less Info
Want to know what your home might be worth? Contact us for a FREE valuation!

Our team is ready to help you sell your home for the highest possible price ASAP

Bought with Warren Knowles • BHHS Fox & Roach-Mullica Hill South
GET MORE INFORMATION
REALTORS® | Lic# 0225191236 | 0225179145
info@premierrealtyteamsells.com
6361 Walker Lane STE 100, Alexandria, VA, 22310, USA






