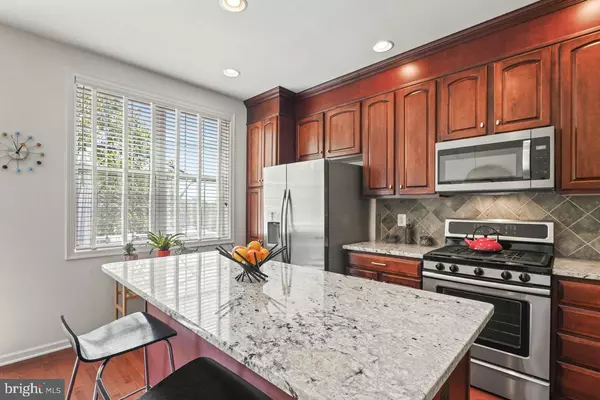$668,000
$665,000
0.5%For more information regarding the value of a property, please contact us for a free consultation.
4 Beds
4 Baths
1,842 SqFt
SOLD DATE : 08/20/2024
Key Details
Sold Price $668,000
Property Type Townhouse
Sub Type Interior Row/Townhouse
Listing Status Sold
Purchase Type For Sale
Square Footage 1,842 sqft
Price per Sqft $362
Subdivision None Available
MLS Listing ID VALO2067052
Sold Date 08/20/24
Style Colonial
Bedrooms 4
Full Baths 3
Half Baths 1
HOA Fees $132/qua
HOA Y/N Y
Abv Grd Liv Area 1,842
Originating Board BRIGHT
Year Built 2012
Annual Tax Amount $4,943
Tax Year 2023
Lot Size 1,742 Sqft
Acres 0.04
Property Description
Welcome home to the Kingsley Model by Toll Brothers in sought after Loudoun Valley II. This lovingly maintained, light filled, three-level town home in the Broadlands, boasts 4 bedrooms and 3 ½ bathrooms with 1,842 square feet of above grade living area.
The inviting main level features a large bedroom with full, tiled bathroom ensuite; the perfect oasis for guests or extended family. The rear loading garage with abundant room for storage, backs unto a quiet tree lined area with access to the walking trail, creek and pond.
On the main living level (second level), French doors with clerestory windows and Juliet balconies steal the show in the substantial living area, while gleaming hardwood floors flow seamlessly throughout, invoking a warm and inviting atmosphere. Fresh paint, recessed and LED lighting additions (2019) throughout the home create a sense of serenity. Online work, school work and leisure activities are covered by the multiple internet options available. Even better, this home is pre-wired ethernet and CATV.
Revel in the gourmet kitchens generous cabinet space for ample storage, granite center island and counters, eat-in area with stainless-steel appliances and gas stove, making it a dream for home chefs or social gatherings. The kitchen updates include: Bosch dishwasher (2018), new touchless faucet (2022), exterior venting for microwave (2016) and brand-new Whirlpool microwave (2024).
An open floor plan allows for entertaining with ease, from the dining area for formal or casual events to the kitchen to the private, low maintenance, Trex deck overlooking woods, walking path and pond. The conveniently situated second level powder room with new lighting, faucet and storage cabinet has a modern appeal.
On the third carpeted level, the expansive sun-filled primary beckons with a luxurious, updated (2019) spa style bathroom, gorgeous granite double vanity, stylish light fixtures, on trend sliding barn door, and glass enclosed shower. Two additional bedrooms, and full bath with tub /shower combination and tiled floor, complete the upstairs living space, while the upper-level laundry offers convenience and ease with a new (2021) 5.0 cubic foot high-efficiency smart top load washer. Large ceiling fans in all of the bedrooms keep things cool, while the whole home humidifier (2017) controls humidity.
Nicely situated within the community, this home is in close proximity to the numerous amenities: the clubhouse, community pool(s), fitness center, event rooms, tot lots, area schools and Broad Run Stream Valley Park. The new area metro station and easy access to both the Dulles Toll Road and Route 7 make commuting a breeze.
Please note: camera onsite and recording in progress. Indoor cat on premises, please be sure not to let her out and it's best to give her space.
Location
State VA
County Loudoun
Zoning PDH4
Direction North
Rooms
Other Rooms Living Room, Dining Room, Bedroom 2, Bedroom 3, Bedroom 4, Kitchen, Foyer, Bedroom 1, Laundry, Other, Storage Room, Bedroom 6, Bathroom 1, Bathroom 2, Bathroom 3
Main Level Bedrooms 1
Interior
Interior Features Breakfast Area, Kitchen - Table Space, Combination Dining/Living, Kitchen - Eat-In, Window Treatments, Upgraded Countertops, Primary Bath(s), Floor Plan - Traditional
Hot Water Electric
Heating Central, Forced Air
Cooling Ceiling Fan(s), Central A/C
Flooring Hardwood, Tile/Brick, Fully Carpeted
Equipment Dishwasher, Disposal, Dryer - Front Loading, Icemaker, Oven - Self Cleaning, Oven - Single, Oven/Range - Gas, Refrigerator, Washer
Fireplace N
Appliance Dishwasher, Disposal, Dryer - Front Loading, Icemaker, Oven - Self Cleaning, Oven - Single, Oven/Range - Gas, Refrigerator, Washer
Heat Source Natural Gas
Laundry Upper Floor
Exterior
Exterior Feature Deck(s)
Parking Features Garage Door Opener
Garage Spaces 1.0
Utilities Available Cable TV Available, Electric Available, Natural Gas Available, Phone Available, Sewer Available
Amenities Available Pool Mem Avail, Club House, Common Grounds, Exercise Room, Fitness Center, Jog/Walk Path, Party Room, Pool - Outdoor, Tot Lots/Playground
Water Access N
View Trees/Woods
Roof Type Asphalt
Street Surface Paved
Accessibility None
Porch Deck(s)
Road Frontage Public
Attached Garage 1
Total Parking Spaces 1
Garage Y
Building
Story 3
Foundation Slab
Sewer Public Sewer
Water Public
Architectural Style Colonial
Level or Stories 3
Additional Building Above Grade, Below Grade
Structure Type 2 Story Ceilings,Dry Wall
New Construction N
Schools
Elementary Schools Rosa Lee Carter
Middle Schools Stone Hill
High Schools Rock Ridge
School District Loudoun County Public Schools
Others
Pets Allowed Y
HOA Fee Include Common Area Maintenance,Health Club,Pool(s),Recreation Facility,Snow Removal,Trash,Lawn Maintenance
Senior Community No
Tax ID 122267697000
Ownership Fee Simple
SqFt Source Assessor
Security Features Surveillance Sys
Acceptable Financing Conventional, FHA, VA
Listing Terms Conventional, FHA, VA
Financing Conventional,FHA,VA
Special Listing Condition Standard
Pets Allowed No Pet Restrictions
Read Less Info
Want to know what your home might be worth? Contact us for a FREE valuation!

Our team is ready to help you sell your home for the highest possible price ASAP

Bought with Mahnaz Navaee • CENTURY 21 New Millennium
GET MORE INFORMATION
REALTORS® | Lic# 0225191236 | 0225179145
info@premierrealtyteamsells.com
6361 Walker Lane STE 100, Alexandria, VA, 22310, USA






