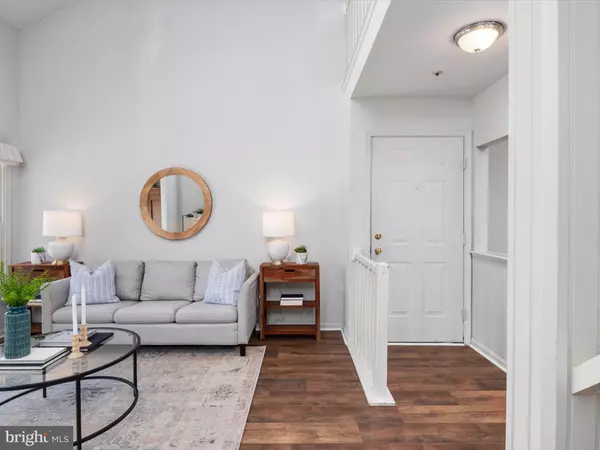$410,000
$410,000
For more information regarding the value of a property, please contact us for a free consultation.
2 Beds
3 Baths
1,934 SqFt
SOLD DATE : 10/11/2024
Key Details
Sold Price $410,000
Property Type Condo
Sub Type Condo/Co-op
Listing Status Sold
Purchase Type For Sale
Square Footage 1,934 sqft
Price per Sqft $211
Subdivision Summer Place At Riva Trace
MLS Listing ID MDAA2092350
Sold Date 10/11/24
Style Coastal,Contemporary,Loft with Bedrooms
Bedrooms 2
Full Baths 2
Half Baths 1
Condo Fees $350/mo
HOA Fees $37
HOA Y/N Y
Abv Grd Liv Area 1,934
Originating Board BRIGHT
Year Built 1989
Annual Tax Amount $3,653
Tax Year 2024
Property Description
Offer Deadline 9pm Friday, September 24, 2024. Discover your perfect new home in this adorable condo, ideally situated to offer serene, water access living! Rare offering of a loft unit condo in Summer Place. Located in the condos in Riva Trace, which is quiet setting, with convenient access to local shops, dining, and outdoor activities! This loft unit features new flooring on main level with large kitchen & dining area. Plenty of room to sit at the countertop for easy entertaining. Enjoy bright and cheerful living spaces with large windows that let the sunshine in, and offer lovely views of the surrounding area. There is an adorable sunroom off the family room to snuggle up with a great book or morning coffee. Enjoy winter fires with the wood burning fire place in the family room. There is a large primary suite on the main level with walk in closet, large dual sink bath with shower & bath tub. The large deck is off the primary to enjoy sunny morning views. This condo offers plenty of room upstairs in an open office/den space, as well as another large bedroom with an additional full bathroom. You will love living at Summer Place at Riva Trace. There are walking paths, picnic area, and community pier for kayaks and paddle boards. This unit features an additional small storage space in the lower level. Come tour this super cute condo in Riva Trace, which is one the great hidden gems of Annapolis!
Location
State MD
County Anne Arundel
Zoning R2
Rooms
Other Rooms Dining Room, Kitchen, Family Room
Basement Connecting Stairway
Main Level Bedrooms 1
Interior
Interior Features Bathroom - Walk-In Shower, Breakfast Area, Carpet, Ceiling Fan(s), Combination Kitchen/Dining, Dining Area, Family Room Off Kitchen, Kitchen - Eat-In, Kitchen - Table Space, Primary Bath(s), Walk-in Closet(s), Entry Level Bedroom, Bathroom - Tub Shower, Bathroom - Soaking Tub
Hot Water Electric
Heating Programmable Thermostat, Heat Pump(s)
Cooling Central A/C
Flooring Carpet, Ceramic Tile, Luxury Vinyl Plank
Fireplaces Number 1
Fireplaces Type Mantel(s)
Equipment Dishwasher, Dryer - Electric, Exhaust Fan, Oven/Range - Electric, Refrigerator, Washer, Water Heater
Furnishings No
Fireplace Y
Appliance Dishwasher, Dryer - Electric, Exhaust Fan, Oven/Range - Electric, Refrigerator, Washer, Water Heater
Heat Source Electric
Laundry Has Laundry, Upper Floor
Exterior
Garage Spaces 2.0
Utilities Available Electric Available, Phone
Amenities Available Basketball Courts, Common Grounds, Extra Storage, Jog/Walk Path, Picnic Area, Pier/Dock, Tennis Courts, Tot Lots/Playground
Water Access Y
Water Access Desc Canoe/Kayak,Fishing Allowed
View Garden/Lawn, Trees/Woods
Roof Type Shingle
Accessibility Accessible Switches/Outlets
Total Parking Spaces 2
Garage N
Building
Story 2
Unit Features Garden 1 - 4 Floors
Sewer Public Sewer
Water Public
Architectural Style Coastal, Contemporary, Loft with Bedrooms
Level or Stories 2
Additional Building Above Grade, Below Grade
Structure Type Dry Wall,2 Story Ceilings,9'+ Ceilings
New Construction N
Schools
School District Anne Arundel County Public Schools
Others
Pets Allowed Y
HOA Fee Include Ext Bldg Maint,Lawn Maintenance,Pier/Dock Maintenance,Reserve Funds,Common Area Maintenance
Senior Community No
Tax ID 020265590065991
Ownership Condominium
Acceptable Financing Bank Portfolio, Cash, Conventional, FHA, VA
Listing Terms Bank Portfolio, Cash, Conventional, FHA, VA
Financing Bank Portfolio,Cash,Conventional,FHA,VA
Special Listing Condition Standard
Pets Allowed Cats OK, Dogs OK
Read Less Info
Want to know what your home might be worth? Contact us for a FREE valuation!

Our team is ready to help you sell your home for the highest possible price ASAP

Bought with Carol L Tinnin • RE/MAX Leading Edge
GET MORE INFORMATION
REALTORS® | Lic# 0225191236 | 0225179145
info@premierrealtyteamsells.com
6361 Walker Lane STE 100, Alexandria, VA, 22310, USA






