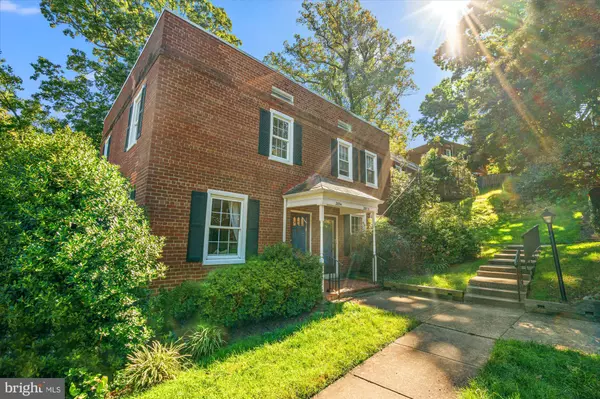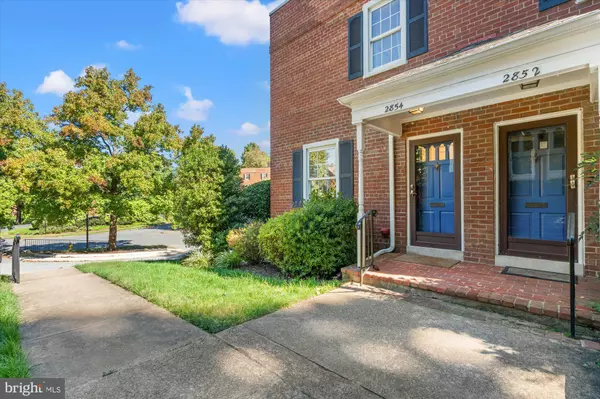$625,000
$629,000
0.6%For more information regarding the value of a property, please contact us for a free consultation.
2 Beds
2 Baths
1,383 SqFt
SOLD DATE : 11/13/2024
Key Details
Sold Price $625,000
Property Type Condo
Sub Type Condo/Co-op
Listing Status Sold
Purchase Type For Sale
Square Footage 1,383 sqft
Price per Sqft $451
Subdivision Fairlington Village
MLS Listing ID VAAX2038746
Sold Date 11/13/24
Style Colonial
Bedrooms 2
Full Baths 2
Condo Fees $463/mo
HOA Y/N N
Abv Grd Liv Area 1,383
Originating Board BRIGHT
Year Built 1948
Annual Tax Amount $6,353
Tax Year 2024
Property Description
This bright, end-unit townhouse style condo with three exposures, located in the ever-popular Fairlington Village, has been extensively updated over the past two years to make it a truly turn-key opportunity for its next owner. The main level of this home has been completely opened up with an expanded island featuring a seating area for four, new quartz countertops throughout, a new backsplash, updated lighting and new storage cabinetry in the dining area. This main floor renovation, completed in July 2023, makes this space one of a kind in Fairlington. The fenced rear yard and patio off the kitchen is an ideal outdoor retreat and the perfect spot for dining al fresco. Upstairs find two bedrooms, including a king-sized primary bedroom with a deep custom closet, as well as a completely renovated hall bathroom (December 2022). The flexible lower level can serve a multitude of uses, from a separate space for guests with a walk out to the side of the home, to a lower-level family room, to a workout space, or any combination in between. The updated lower-level bath also features a stackable washer and dryer along with additional storage. The home was recently painted from top to bottom and also features a newer hot water heater, newer roof and a custom coat closet in the front entry. Fairlington Village is a pet friendly and ultra convenient professionally managed community, featuring a seasonal outdoor pool, tennis and pickle ball courts, a community center, gym and more. Welcome home!
Location
State VA
County Alexandria City
Zoning RA
Rooms
Basement Daylight, Full
Interior
Hot Water Electric
Heating Heat Pump(s)
Cooling Central A/C
Flooring Hardwood, Other
Fireplace N
Heat Source Electric
Laundry Basement, Dryer In Unit, Washer In Unit
Exterior
Amenities Available Common Grounds, Community Center, Fitness Center, Pool - Outdoor, Tennis Courts, Tot Lots/Playground
Water Access N
Accessibility None
Garage N
Building
Story 3
Foundation Block, Other
Sewer Public Sewer
Water Public
Architectural Style Colonial
Level or Stories 3
Additional Building Above Grade, Below Grade
New Construction N
Schools
School District Alexandria City Public Schools
Others
Pets Allowed Y
HOA Fee Include Ext Bldg Maint,Lawn Maintenance,Parking Fee,Management,Pool(s),Recreation Facility,Reserve Funds,Sewer,Snow Removal,Trash,Water,Common Area Maintenance
Senior Community No
Tax ID 50226890
Ownership Condominium
Special Listing Condition Standard
Pets Allowed Cats OK, Dogs OK
Read Less Info
Want to know what your home might be worth? Contact us for a FREE valuation!

Our team is ready to help you sell your home for the highest possible price ASAP

Bought with Kyle R Toomey • Compass
GET MORE INFORMATION
REALTORS® | Lic# 0225191236 | 0225179145
info@premierrealtyteamsells.com
6361 Walker Lane STE 100, Alexandria, VA, 22310, USA






