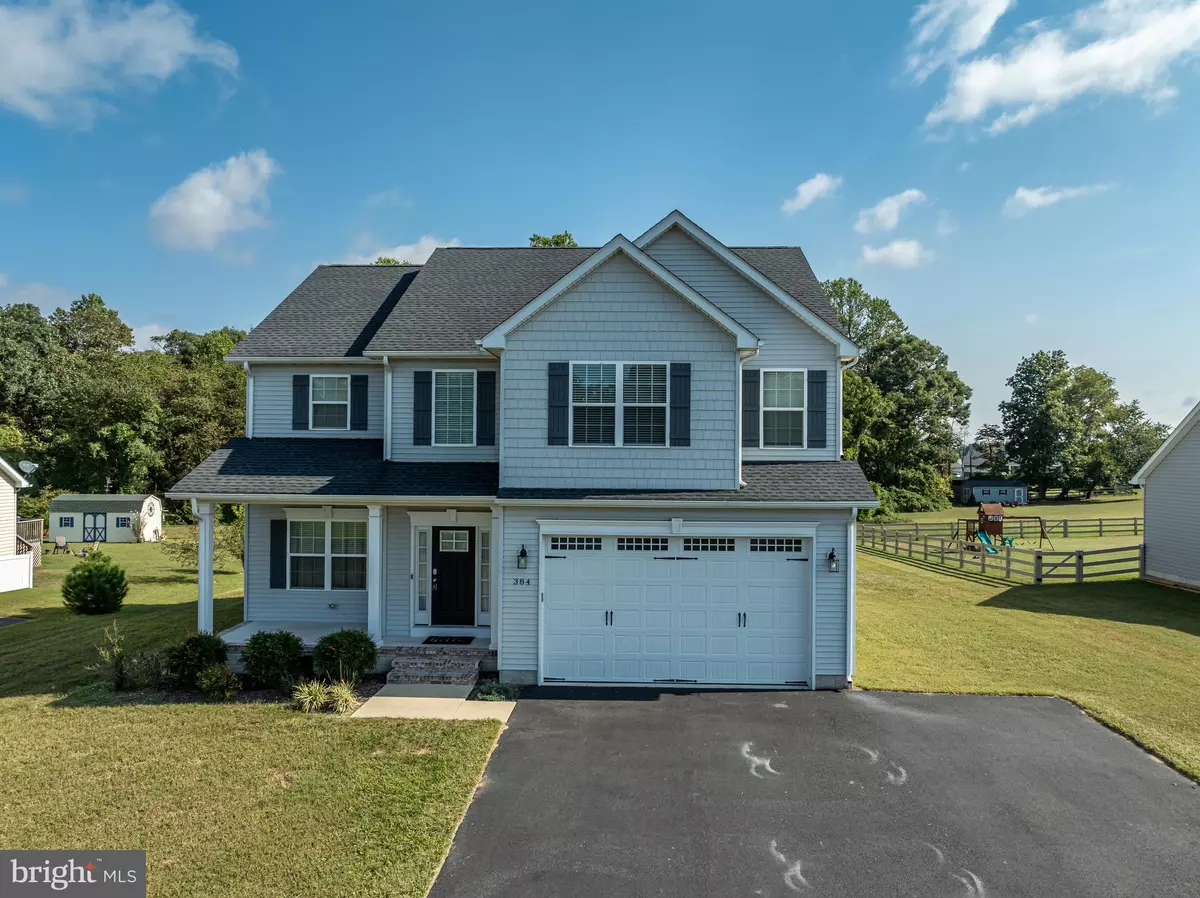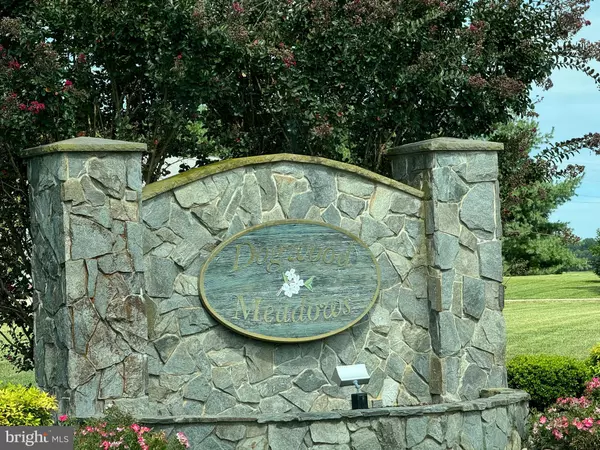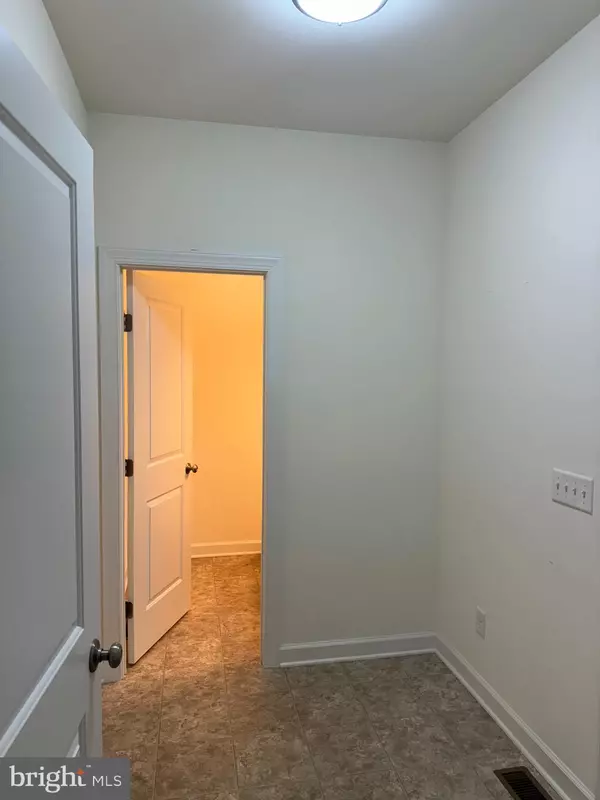$470,000
$483,999
2.9%For more information regarding the value of a property, please contact us for a free consultation.
4 Beds
3 Baths
2,711 SqFt
SOLD DATE : 11/15/2024
Key Details
Sold Price $470,000
Property Type Single Family Home
Sub Type Detached
Listing Status Sold
Purchase Type For Sale
Square Footage 2,711 sqft
Price per Sqft $173
Subdivision Dogwood Meadows
MLS Listing ID DEKT2031334
Sold Date 11/15/24
Style Colonial
Bedrooms 4
Full Baths 2
Half Baths 1
HOA Fees $25/ann
HOA Y/N Y
Abv Grd Liv Area 2,711
Originating Board BRIGHT
Year Built 2019
Annual Tax Amount $1,224
Tax Year 2023
Lot Size 0.500 Acres
Acres 0.5
Lot Dimensions 100.00 x 218.00
Property Description
If you are looking to raise a family or retire with room for grandchildren, this is a wonderful home and neighborhood to do both. This home has plenty of room inside and out to make an abundance of memories with family and friends. The backyard is large and wide open, waiting for your imagination to create an amazing gathering area for adults and/or a play space for children and grandchildren. Inside, besides the large open kitchen with an island, butler pantry, dining, and living room area combined, downstairs you will find a basement waiting for your inspiration to complete for more fun space or storage. The primary bedroom has two walk-in closets and a large bathroom with a soaking tub and walk-in shower. The garage is a two-car garage, and the driveway is long and wide enough to accommodate several of your family or friend's vehicles as they gather at your home. Purchase this home today and start making memories tomorrow!
Location
State DE
County Kent
Area Milford (30805)
Zoning AC
Rooms
Other Rooms Dining Room, Kitchen, Family Room, Mud Room
Basement Full, Poured Concrete, Unfinished
Interior
Interior Features Breakfast Area, Butlers Pantry, Ceiling Fan(s), Combination Kitchen/Living, Family Room Off Kitchen, Formal/Separate Dining Room, Kitchen - Island, Pantry, Bathroom - Soaking Tub, Walk-in Closet(s)
Hot Water Natural Gas
Heating Forced Air
Cooling Central A/C, Ceiling Fan(s)
Flooring Luxury Vinyl Plank, Carpet, Vinyl
Equipment Built-In Microwave, Built-In Range, Dishwasher, Disposal, Dryer, Energy Efficient Appliances, Exhaust Fan, Microwave, Oven - Self Cleaning, Oven/Range - Gas, Stainless Steel Appliances, Washer, Water Heater
Fireplace N
Appliance Built-In Microwave, Built-In Range, Dishwasher, Disposal, Dryer, Energy Efficient Appliances, Exhaust Fan, Microwave, Oven - Self Cleaning, Oven/Range - Gas, Stainless Steel Appliances, Washer, Water Heater
Heat Source Natural Gas
Laundry Upper Floor
Exterior
Parking Features Garage - Front Entry
Garage Spaces 9.0
Utilities Available Cable TV, Under Ground, Natural Gas Available
Water Access N
View Trees/Woods, Street
Roof Type Architectural Shingle
Accessibility None
Attached Garage 2
Total Parking Spaces 9
Garage Y
Building
Lot Description Backs to Trees, Cleared, Front Yard, Landscaping, Level, Open, Premium, Rear Yard
Story 2
Foundation Block
Sewer Gravity Sept Fld
Water Well
Architectural Style Colonial
Level or Stories 2
Additional Building Above Grade, Below Grade
New Construction N
Schools
School District Milford
Others
Pets Allowed Y
Senior Community No
Tax ID MD-00-17302-02-2900-000
Ownership Fee Simple
SqFt Source Assessor
Security Features Surveillance Sys,Exterior Cameras
Acceptable Financing Cash, Conventional, FHA, VA, USDA
Listing Terms Cash, Conventional, FHA, VA, USDA
Financing Cash,Conventional,FHA,VA,USDA
Special Listing Condition Standard
Pets Allowed No Pet Restrictions
Read Less Info
Want to know what your home might be worth? Contact us for a FREE valuation!

Our team is ready to help you sell your home for the highest possible price ASAP

Bought with Demarcus L. Rush • Compass
GET MORE INFORMATION
REALTORS® | Lic# 0225191236 | 0225179145
info@premierrealtyteamsells.com
6361 Walker Lane STE 100, Alexandria, VA, 22310, USA






