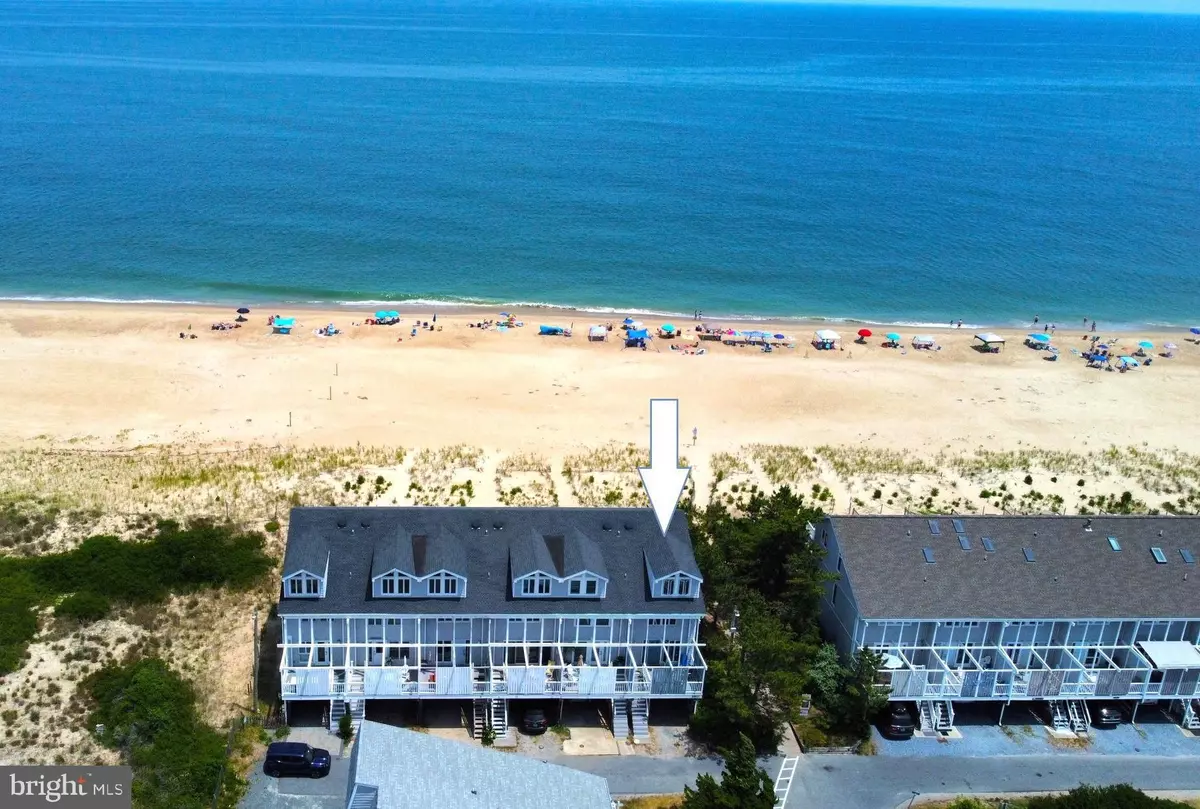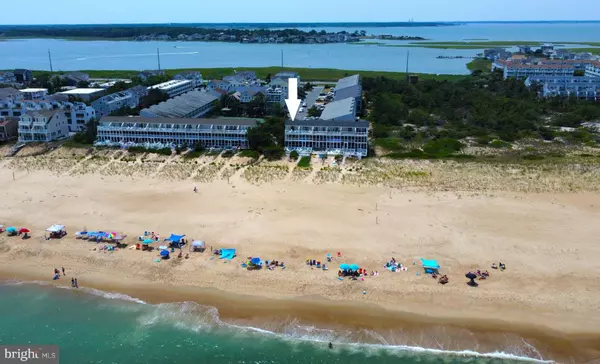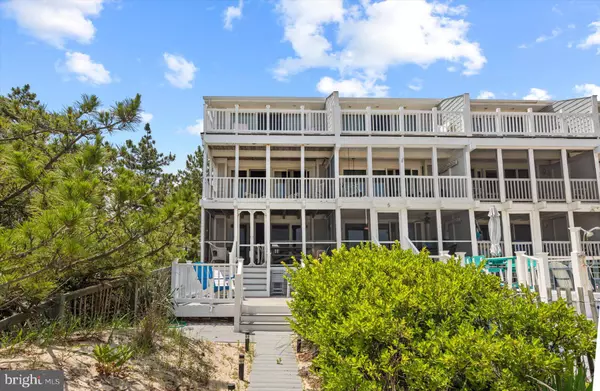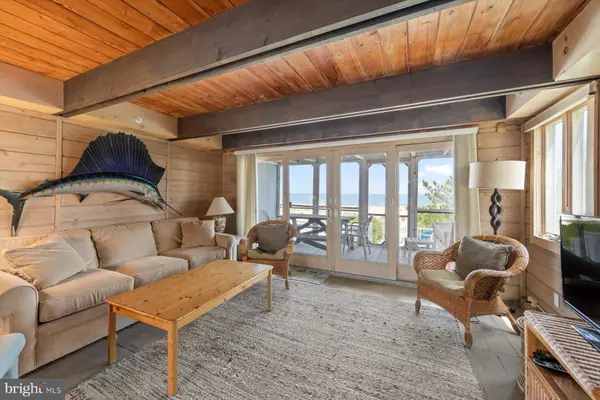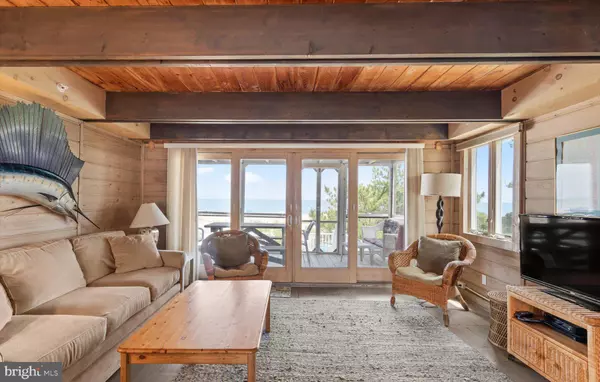$1,800,000
$1,895,000
5.0%For more information regarding the value of a property, please contact us for a free consultation.
4 Beds
3 Baths
1,536 SqFt
SOLD DATE : 11/22/2024
Key Details
Sold Price $1,800,000
Property Type Townhouse
Sub Type End of Row/Townhouse
Listing Status Sold
Purchase Type For Sale
Square Footage 1,536 sqft
Price per Sqft $1,171
Subdivision Tower Shores
MLS Listing ID DESU2065532
Sold Date 11/22/24
Style Coastal
Bedrooms 4
Full Baths 2
Half Baths 1
HOA Fees $79/ann
HOA Y/N Y
Abv Grd Liv Area 1,536
Originating Board BRIGHT
Year Built 1966
Annual Tax Amount $828
Tax Year 2023
Lot Size 1,742 Sqft
Acres 0.04
Lot Dimensions 110 x 16
Property Description
Beautiful Oceanfront, end townhome with the rare opportunity to step from your back deck directly onto a pristine private beach. With an open floorplan that expands onto a screened porch and waterfront deck, this home offers 4 bedrooms plus a loft that doubles as additional living and sleeping space. This beach retreat is full of coastal charm with exposed beam wood ceilings and wide plank wood walls, but has also been updated with modern comforts of today. The kitchen features crisp white cabinetry, stainless steel appliances, and quartz countertops. Excellent outdoor living space includes a front deck as well as a waterfront screened porch and deck on the first level, a covered porch on the middle level, and a sun deck on the upper level that is perfect for watching the sunrise over the ocean. Offered fully furnished, this home is ready to be enjoyed or a great investment opportunity with a proven rental history. Situated in a prime location on a pristine wide beach in North Bethany, adjacent to the State Park Beach, and just minutes away from Bethany Beach and Rehoboth.
Location
State DE
County Sussex
Area Baltimore Hundred (31001)
Zoning MR
Rooms
Other Rooms Loft
Interior
Interior Features Combination Kitchen/Dining, Combination Kitchen/Living, Exposed Beams, Floor Plan - Open, Primary Bedroom - Ocean Front, Bathroom - Stall Shower, Upgraded Countertops, Wood Floors
Hot Water Electric
Heating Heat Pump(s)
Cooling Central A/C
Equipment Built-In Microwave, Dishwasher, Dryer, Oven/Range - Electric, Refrigerator, Stainless Steel Appliances, Washer, Water Heater
Furnishings Yes
Fireplace N
Appliance Built-In Microwave, Dishwasher, Dryer, Oven/Range - Electric, Refrigerator, Stainless Steel Appliances, Washer, Water Heater
Heat Source Electric
Exterior
Exterior Feature Deck(s), Porch(es), Screened
Garage Spaces 2.0
Amenities Available Tennis Courts, Beach, Tot Lots/Playground
Waterfront Description Sandy Beach
Water Access Y
Water Access Desc Private Access
View Ocean
Accessibility None
Porch Deck(s), Porch(es), Screened
Total Parking Spaces 2
Garage N
Building
Story 3
Foundation Pilings
Sewer Public Sewer
Water Public
Architectural Style Coastal
Level or Stories 3
Additional Building Above Grade, Below Grade
New Construction N
Schools
School District Indian River
Others
Pets Allowed Y
HOA Fee Include Road Maintenance,Common Area Maintenance,Trash
Senior Community No
Tax ID 134-05.00-43.00
Ownership Fee Simple
SqFt Source Assessor
Acceptable Financing Cash, Conventional
Listing Terms Cash, Conventional
Financing Cash,Conventional
Special Listing Condition Standard
Pets Allowed Cats OK, Dogs OK
Read Less Info
Want to know what your home might be worth? Contact us for a FREE valuation!

Our team is ready to help you sell your home for the highest possible price ASAP

Bought with SUZANNE MACNAB • RE/MAX Coastal
GET MORE INFORMATION
REALTORS® | Lic# 0225191236 | 0225179145
info@premierrealtyteamsells.com
6361 Walker Lane STE 100, Alexandria, VA, 22310, USA

