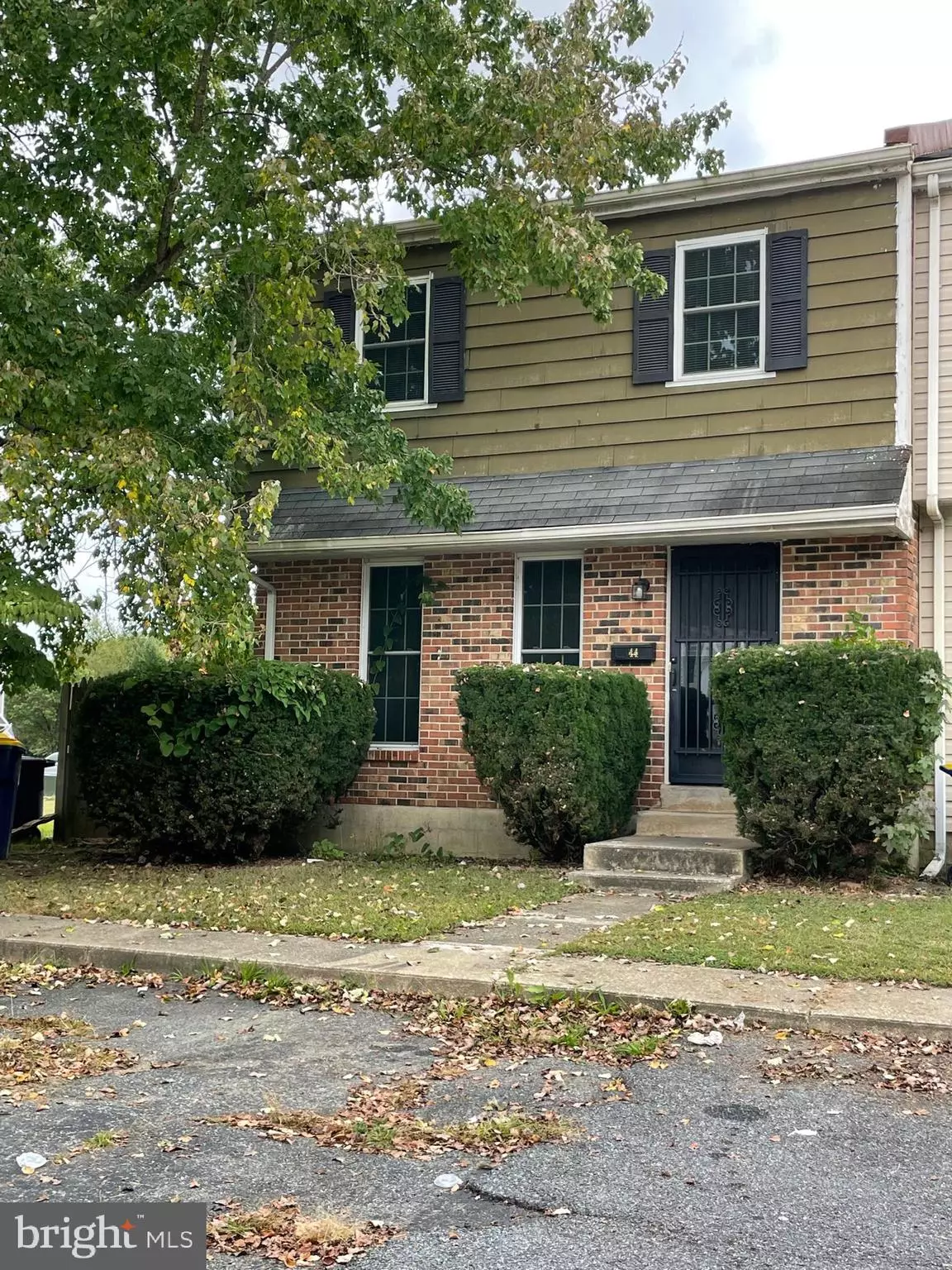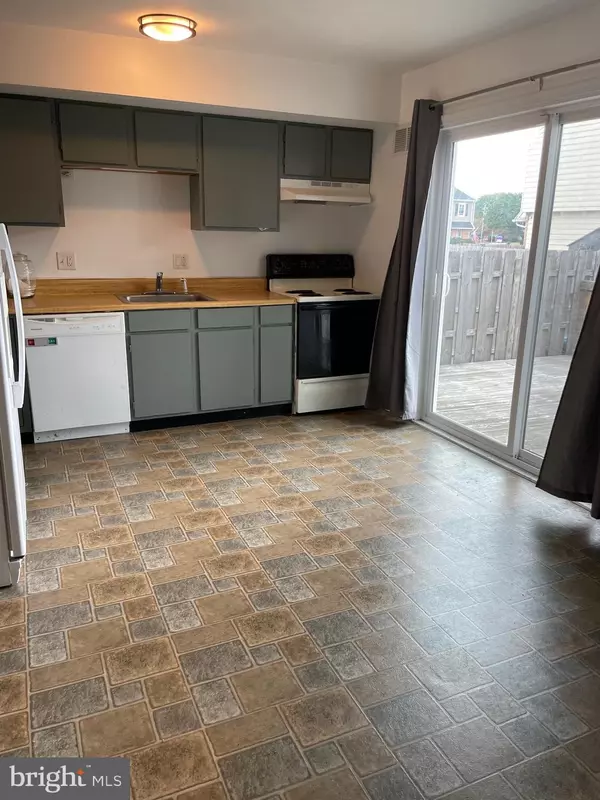$215,000
$224,900
4.4%For more information regarding the value of a property, please contact us for a free consultation.
4 Beds
3 Baths
1,533 SqFt
SOLD DATE : 11/26/2024
Key Details
Sold Price $215,000
Property Type Townhouse
Sub Type End of Row/Townhouse
Listing Status Sold
Purchase Type For Sale
Square Footage 1,533 sqft
Price per Sqft $140
Subdivision The Hamlet
MLS Listing ID DEKT2031904
Sold Date 11/26/24
Style Other
Bedrooms 4
Full Baths 1
Half Baths 2
HOA Fees $12/ann
HOA Y/N Y
Abv Grd Liv Area 1,533
Originating Board BRIGHT
Year Built 1974
Annual Tax Amount $1,408
Tax Year 2022
Lot Size 3,800 Sqft
Acres 0.09
Lot Dimensions 38.00 x 106.83
Property Description
This four-bedroom end-unit townhome is on the market and ready for a new owner. You'll appreciate the front and storm door. Upon entering, you are greeted by a living room with vinyl-flooring that extends to the adjoining dining room. The spacious eat-in kitchen has a pantry and features a sliding door that leads out to the deck. Shelving is included in the laundry room with an exterior access. The majority of the first level has been recently painted. The basement offers plenty of storage space and there is additional outdoor storage suitable for lawn equipment. For private outdoor gatherings, the secluded backyard and deck are ideal. With multiple bedrooms and bathrooms, this home provides ample and comfortable living space for a family. It's a perfect match for first-time or starter homebuyers due to its generous size. Two designated parking spots are conveniently situated at the front. The hot water heater was replaced two years ago, and all flooring is three years new, with the exception of the kitchen. Make sure to include this home on your tour!
Location
State DE
County Kent
Area Capital (30802)
Zoning RG3
Rooms
Other Rooms Living Room, Dining Room, Primary Bedroom, Bedroom 2, Bedroom 3, Kitchen, Bedroom 1
Basement Partially Finished
Interior
Interior Features Kitchen - Eat-In
Hot Water Electric
Heating Central
Cooling Central A/C
Fireplace N
Heat Source Oil
Exterior
Garage Spaces 2.0
Water Access N
Accessibility None
Total Parking Spaces 2
Garage N
Building
Story 2
Foundation Other
Sewer Public Sewer
Water Public
Architectural Style Other
Level or Stories 2
Additional Building Above Grade, Below Grade
New Construction N
Schools
School District Capital
Others
Senior Community No
Tax ID ED-05-06714-02-1900-000
Ownership Fee Simple
SqFt Source Assessor
Acceptable Financing Conventional, FHA, Cash, VA, USDA
Listing Terms Conventional, FHA, Cash, VA, USDA
Financing Conventional,FHA,Cash,VA,USDA
Special Listing Condition Standard
Read Less Info
Want to know what your home might be worth? Contact us for a FREE valuation!

Our team is ready to help you sell your home for the highest possible price ASAP

Bought with Melvin Sarpey • Tesla Realty Group, LLC
GET MORE INFORMATION
REALTORS® | Lic# 0225191236 | 0225179145
info@premierrealtyteamsells.com
6361 Walker Lane STE 100, Alexandria, VA, 22310, USA






