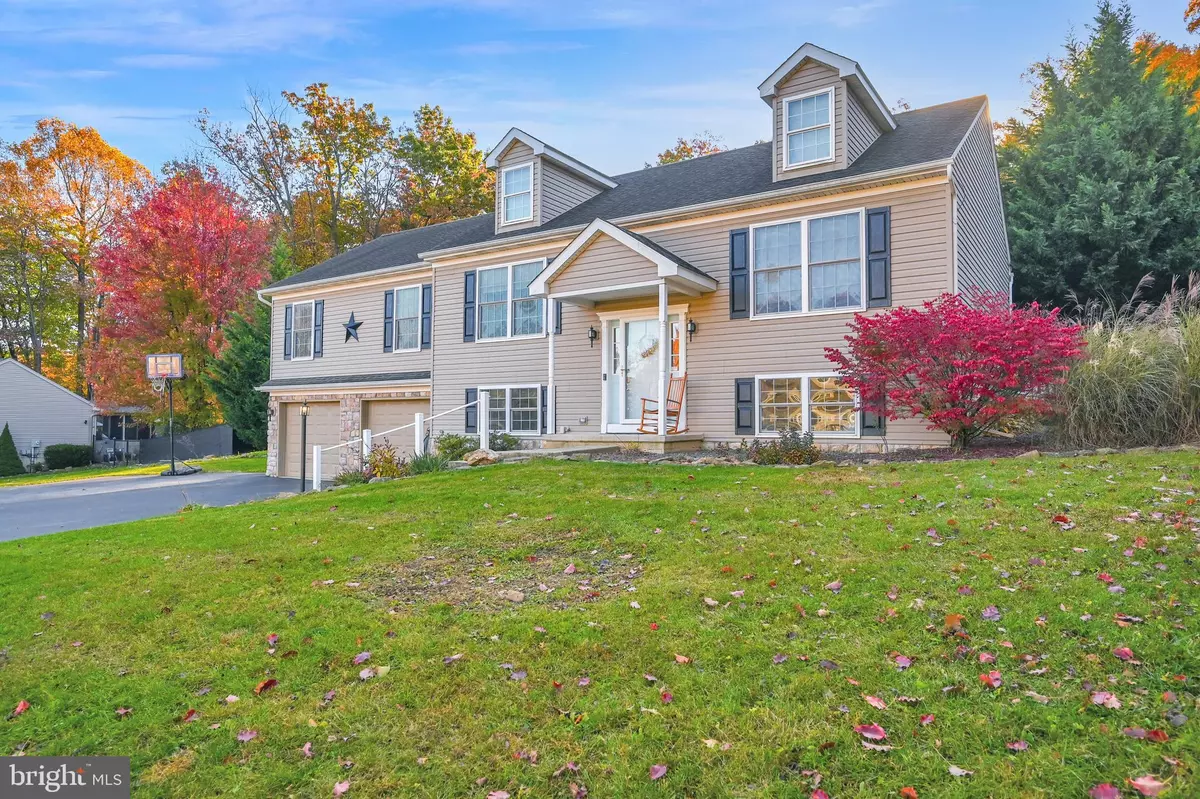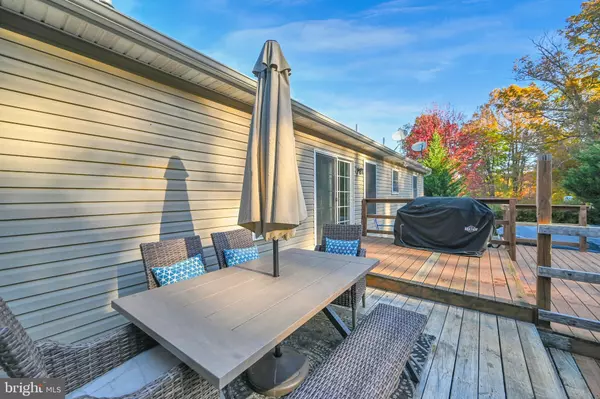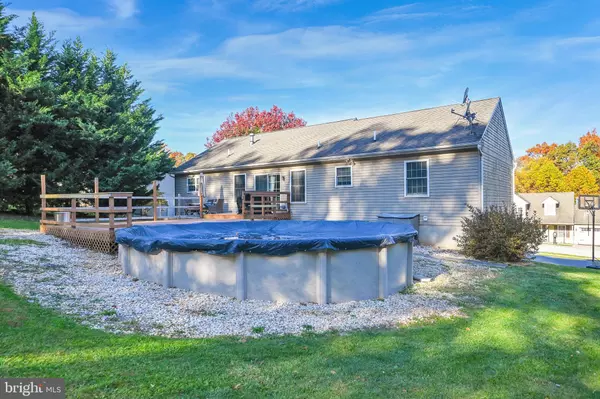$330,000
$325,000
1.5%For more information regarding the value of a property, please contact us for a free consultation.
4 Beds
3 Baths
2,640 SqFt
SOLD DATE : 11/27/2024
Key Details
Sold Price $330,000
Property Type Single Family Home
Sub Type Detached
Listing Status Sold
Purchase Type For Sale
Square Footage 2,640 sqft
Price per Sqft $125
Subdivision North Codorus Twp
MLS Listing ID PAYK2070744
Sold Date 11/27/24
Style Split Foyer,Raised Ranch/Rambler
Bedrooms 4
Full Baths 3
HOA Y/N N
Abv Grd Liv Area 1,632
Originating Board BRIGHT
Year Built 2008
Annual Tax Amount $6,853
Tax Year 2024
Lot Size 0.570 Acres
Acres 0.57
Property Description
WOW! FIRST FLOOR SEPARATE LIVING QUARTERS is a rare find for all those looking to accommodate that special someone! Nestled in an established neighborhood, you won't want to miss this well kept 4 bedroom home in EXCELLENT CONDITION! The main living area has 3 bedrooms and 2 full bathrooms with a split bedroom floor plan, ideal for privacy yet providing a central location for meals and gatherings! Kitchen is fully equipped, open to large dining room, with countertop bar seating to chat with the cook during meal prep! The living room is bright and sunny, with access to the huge deck and pool for your warm weather enjoyment, and boasting a cozy gas fireplace for those chilly days at home! The primary suite boasts a walk-in closet and luxurious bathroom with soaking tub and separate shower! Down on the ground level, with direct access from the two car garage, you will find the separate in-law quarters: another spacious living room, an eat-in kitchen, a full bathroom/laundry room, and a bedroom with window and closet! Step outside to over a half-acre of fenced-in privacy, all with no HOA restrictions! Experience easy, welcoming living in this versatile home that combines the best of freedom, comfort and space!
Location
State PA
County York
Area North Codorus Twp (15240)
Zoning RES
Rooms
Other Rooms Living Room, Dining Room, Primary Bedroom, Bedroom 2, Bedroom 3, Bedroom 4, Kitchen, Family Room, In-Law/auPair/Suite, Laundry, Bathroom 2, Bathroom 3, Primary Bathroom
Basement Full, Fully Finished, Garage Access, Heated, Outside Entrance, Walkout Level
Main Level Bedrooms 3
Interior
Interior Features Breakfast Area, Carpet, Family Room Off Kitchen
Hot Water Electric
Heating Heat Pump(s)
Cooling Central A/C
Flooring Hardwood, Carpet, Ceramic Tile
Fireplaces Number 1
Fireplaces Type Gas/Propane
Equipment Refrigerator, Dishwasher, Microwave, Washer, Dryer, Oven/Range - Electric
Fireplace Y
Appliance Refrigerator, Dishwasher, Microwave, Washer, Dryer, Oven/Range - Electric
Heat Source Electric
Laundry Lower Floor
Exterior
Exterior Feature Deck(s), Porch(es)
Parking Features Garage - Front Entry
Garage Spaces 4.0
Fence Fully, Rear
Pool Above Ground
Water Access N
Roof Type Asphalt
Accessibility None
Porch Deck(s), Porch(es)
Attached Garage 2
Total Parking Spaces 4
Garage Y
Building
Lot Description Cleared, Rear Yard, Rural
Story 2
Foundation Block
Sewer On Site Septic
Water Public
Architectural Style Split Foyer, Raised Ranch/Rambler
Level or Stories 2
Additional Building Above Grade, Below Grade
New Construction N
Schools
School District Spring Grove Area
Others
Senior Community No
Tax ID 40-000-FG-0185-00-00000
Ownership Fee Simple
SqFt Source Assessor
Acceptable Financing Cash, Conventional, VA, FHA, USDA
Listing Terms Cash, Conventional, VA, FHA, USDA
Financing Cash,Conventional,VA,FHA,USDA
Special Listing Condition Standard
Read Less Info
Want to know what your home might be worth? Contact us for a FREE valuation!

Our team is ready to help you sell your home for the highest possible price ASAP

Bought with Zachery E Keller • RE/MAX Components
GET MORE INFORMATION
REALTORS® | Lic# 0225191236 | 0225179145
info@premierrealtyteamsells.com
6361 Walker Lane STE 100, Alexandria, VA, 22310, USA






