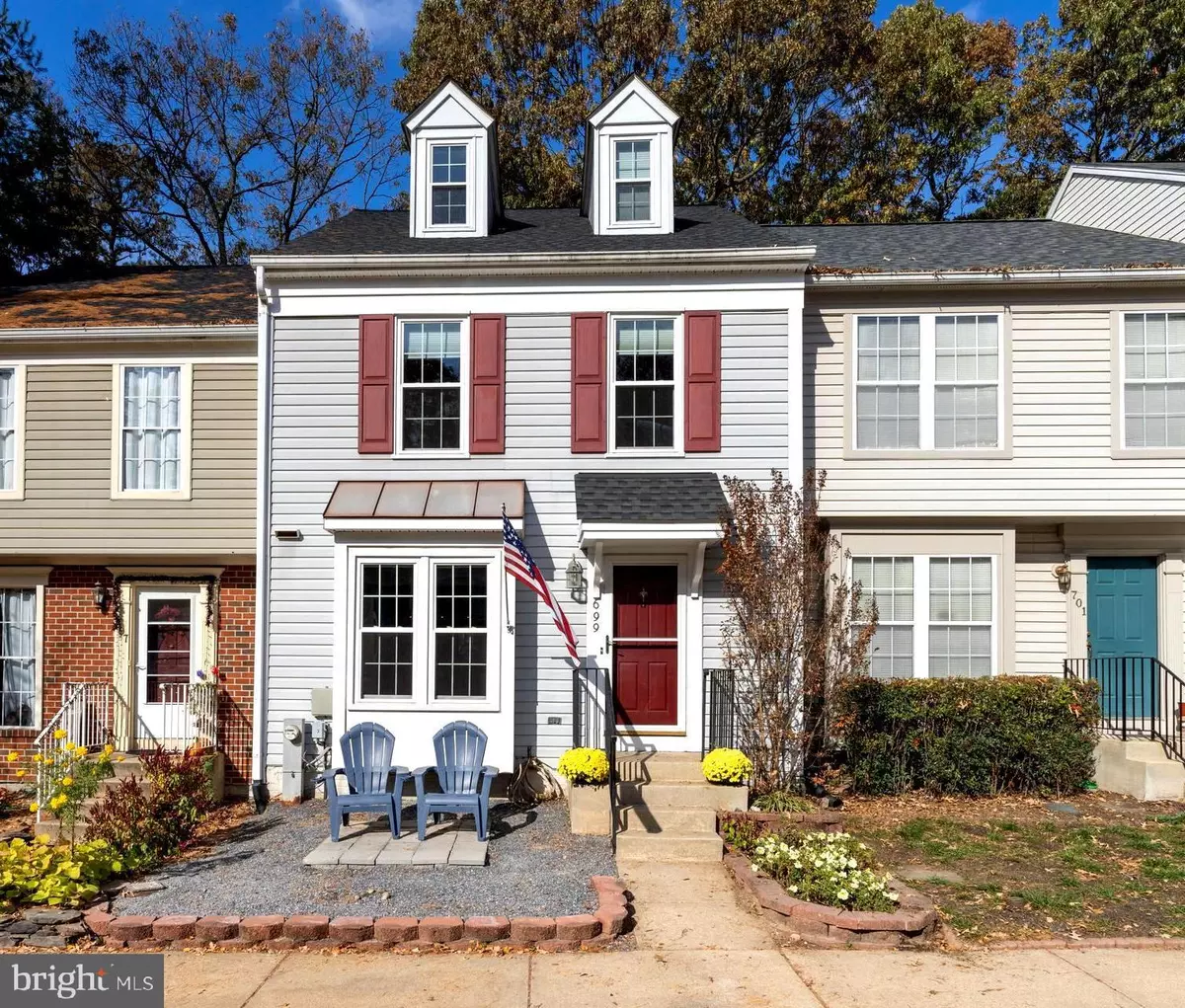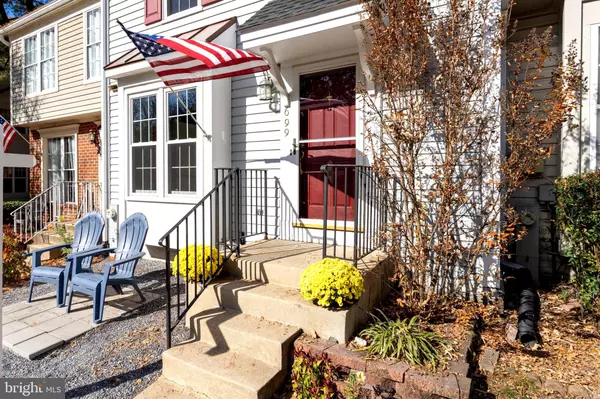$400,000
$380,000
5.3%For more information regarding the value of a property, please contact us for a free consultation.
3 Beds
4 Baths
2,250 SqFt
SOLD DATE : 11/29/2024
Key Details
Sold Price $400,000
Property Type Condo
Sub Type Condo/Co-op
Listing Status Sold
Purchase Type For Sale
Square Footage 2,250 sqft
Price per Sqft $177
Subdivision Lions Gate
MLS Listing ID MDAA2097840
Sold Date 11/29/24
Style Colonial,Contemporary
Bedrooms 3
Full Baths 3
Half Baths 1
Condo Fees $119/mo
HOA Y/N N
Abv Grd Liv Area 1,706
Originating Board BRIGHT
Year Built 1991
Annual Tax Amount $3,766
Tax Year 2024
Property Description
*OFFER Deadline- Sunday 10th at 7pm* Welcome to 699 Lions Gate Ln, a beautifully maintained 4 level townhome that combines modern convenience with ample space, right in the heart of Odenton! Step inside to discover a spacious, light-filled eat-in kitchen equipped with granite countertops, extensive cabinetry with room for an island, and under-cabinet lighting. Brand new carpet throughout. This home features two primary suites, each complete with large, tiled bathrooms, offering privacy and convenience. A bonus loft space in one of the primary's adds versatility, perfect for a cozy sitting area, play room, office, nursery, gym or creative space. The finished basement provides even more flexibility with an additional bedroom, a full bath, and plenty of storage space, making it ideal for guests or as an in-law suite. Step outside to sit on your front patio or rear deck. You can also enjoy community amenities like playgrounds and walking trails. With close proximity to Ft. Meade, NSA, BWI Airport, MARC station and major commuting routes, this home offers both convenience and comfort in a vibrant neighborhood. Roof 2020, HVAC 2022, Water Heater 2024-Just move right in! Don't miss the opportunity to make 699 Lions Gate Ln your new address!
Location
State MD
County Anne Arundel
Zoning RESIDENTIAL
Rooms
Other Rooms Loft
Basement Connecting Stairway, Fully Finished, Improved, Heated, Interior Access, Windows
Interior
Interior Features Breakfast Area, Carpet, Ceiling Fan(s), Combination Dining/Living, Dining Area, Floor Plan - Open, Kitchen - Eat-In, Kitchen - Table Space, Wet/Dry Bar
Hot Water Electric
Heating Heat Pump(s)
Cooling Ceiling Fan(s), Central A/C
Flooring Carpet, Ceramic Tile, Vinyl, Luxury Vinyl Plank
Equipment Built-In Microwave, Dishwasher, Disposal, Dryer, Exhaust Fan, Refrigerator, Stove, Washer, Water Heater
Fireplace N
Appliance Built-In Microwave, Dishwasher, Disposal, Dryer, Exhaust Fan, Refrigerator, Stove, Washer, Water Heater
Heat Source Electric
Laundry Dryer In Unit, Washer In Unit
Exterior
Parking On Site 2
Amenities Available Tot Lots/Playground, Common Grounds
Water Access N
Roof Type Architectural Shingle
Accessibility None
Garage N
Building
Lot Description Backs to Trees, Backs - Open Common Area, Rear Yard
Story 4
Foundation Concrete Perimeter
Sewer Public Sewer
Water Public
Architectural Style Colonial, Contemporary
Level or Stories 4
Additional Building Above Grade, Below Grade
New Construction N
Schools
School District Anne Arundel County Public Schools
Others
Pets Allowed Y
HOA Fee Include Road Maintenance,Trash,Snow Removal,Lawn Maintenance
Senior Community No
Tax ID 020444590073911
Ownership Condominium
Acceptable Financing Cash, Conventional, FHA, VA
Listing Terms Cash, Conventional, FHA, VA
Financing Cash,Conventional,FHA,VA
Special Listing Condition Standard
Pets Allowed No Pet Restrictions
Read Less Info
Want to know what your home might be worth? Contact us for a FREE valuation!

Our team is ready to help you sell your home for the highest possible price ASAP

Bought with Shatra Gholson • Samson Properties
GET MORE INFORMATION
REALTORS® | Lic# 0225191236 | 0225179145
info@premierrealtyteamsells.com
6361 Walker Lane STE 100, Alexandria, VA, 22310, USA






