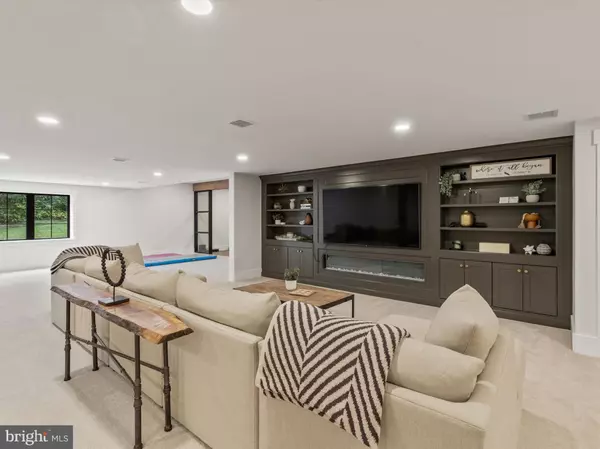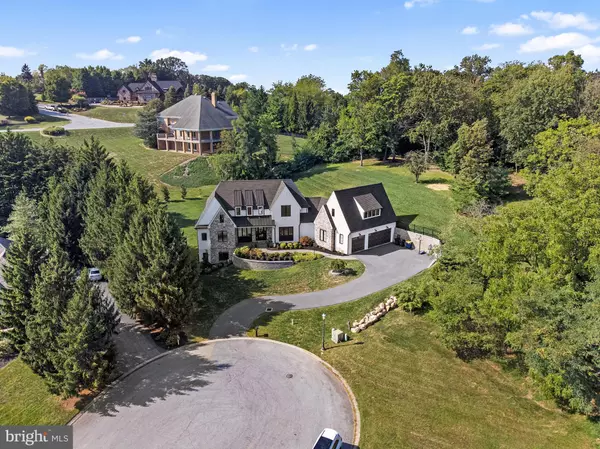$1,250,000
$1,250,000
For more information regarding the value of a property, please contact us for a free consultation.
5 Beds
4 Baths
5,528 SqFt
SOLD DATE : 11/29/2024
Key Details
Sold Price $1,250,000
Property Type Single Family Home
Sub Type Detached
Listing Status Sold
Purchase Type For Sale
Square Footage 5,528 sqft
Price per Sqft $226
Subdivision Wyndham Hills
MLS Listing ID PAYK2067090
Sold Date 11/29/24
Style French,Contemporary
Bedrooms 5
Full Baths 4
HOA Fees $31/mo
HOA Y/N Y
Abv Grd Liv Area 3,728
Originating Board BRIGHT
Year Built 2021
Annual Tax Amount $19,335
Tax Year 2024
Lot Size 1.035 Acres
Acres 1.04
Property Description
Nestled in the exclusive Wyndham Hills, this residence awaits its new owners. This home was custom-built by Merv Miller Builder, no detail was overlooked in the creation of this unparalleled estate. Upon arrival, one is immediately struck by the home's commanding position atop the neighborhood, offering sweeping vistas of the meticulously landscaped grounds below. Upon entry, a two-story foyer greets you with rich hardwood floors, elegant crown molding, and tall ceilings. The open concept living area, highlighted by a stately fireplace, is perfect for refined entertaining. This expansive home caters to every desire, with five generously proportioned bedrooms, four full baths, two offices, and an exercise room. The main level showcases a gourmet kitchen that epitomizes luxury, complete with a Monogram stainless steel six-burner range, dishwasher, refrigerator, central island, and a walk-in pantry. Custom cabinetry provides ample storage, while a dry bar with a beverage cooler enhances the space's functionality. The primary suite, an oasis of tranquility, boasts vaulted ceilings, exposed beams, and two opulent walk-in closets. The spa-inspired en-suite bathroom features dual vanities, a walk-in shower, a private water closet, and a soaking tub. The main level also includes a spacious office with serene views of the rear yard and an additional bedroom with its own en-suite bath. Upstairs, the loft area offers versatile space for relaxation and storage, accompanied by two spacious bedrooms, each with walk-in closets, and a luxurious Jack and Jill bathroom featuring two vanities. The lower level is designed for leisure and entertainment, with a generous recreation room, a wet bar with a beverage cooler, abundant storage cabinetry, an exercise room, a second office with French doors, and another bedroom with a full bath. The exterior of the home features a charming patio with a built in gas grill and cabinetry, perfect for enjoying the surrounding natural beauty. Do not miss the opportunity to own this extraordinary residence—arrange your private showing today.
Location
State PA
County York
Area Spring Garden Twp (15248)
Zoning RESIDENTIAL
Rooms
Other Rooms Living Room, Dining Room, Primary Bedroom, Bedroom 2, Bedroom 3, Bedroom 4, Bedroom 5, Kitchen, Foyer, Exercise Room, Laundry, Loft, Mud Room, Office, Recreation Room, Storage Room, Primary Bathroom, Full Bath
Basement Full
Main Level Bedrooms 2
Interior
Interior Features Built-Ins, Butlers Pantry, Carpet, Ceiling Fan(s)
Hot Water Natural Gas
Heating Forced Air
Cooling Central A/C
Flooring Carpet, Hardwood, Ceramic Tile, Luxury Vinyl Plank, Marble
Fireplaces Number 2
Fireplaces Type Stone, Gas/Propane, Electric
Equipment Six Burner Stove, Range Hood, Dishwasher, Built-In Microwave, Refrigerator, Washer, Dryer, Disposal
Fireplace Y
Appliance Six Burner Stove, Range Hood, Dishwasher, Built-In Microwave, Refrigerator, Washer, Dryer, Disposal
Heat Source Natural Gas
Laundry Main Floor
Exterior
Exterior Feature Patio(s)
Parking Features Oversized, Inside Access
Garage Spaces 5.0
Water Access N
Roof Type Shingle,Metal
Accessibility 2+ Access Exits
Porch Patio(s)
Attached Garage 3
Total Parking Spaces 5
Garage Y
Building
Story 2
Foundation Other
Sewer Public Sewer
Water Public
Architectural Style French, Contemporary
Level or Stories 2
Additional Building Above Grade, Below Grade
Structure Type 2 Story Ceilings,9'+ Ceilings,Tray Ceilings,Vaulted Ceilings
New Construction N
Schools
School District York Suburban
Others
Senior Community No
Tax ID 48-000-32-0408-00-00000
Ownership Fee Simple
SqFt Source Assessor
Security Features Exterior Cameras
Acceptable Financing Cash, Conventional
Listing Terms Cash, Conventional
Financing Cash,Conventional
Special Listing Condition Standard
Read Less Info
Want to know what your home might be worth? Contact us for a FREE valuation!

Our team is ready to help you sell your home for the highest possible price ASAP

Bought with Rick D Smith • Berkshire Hathaway HomeServices Homesale Realty
GET MORE INFORMATION
REALTORS® | Lic# 0225191236 | 0225179145
info@premierrealtyteamsells.com
6361 Walker Lane STE 100, Alexandria, VA, 22310, USA






