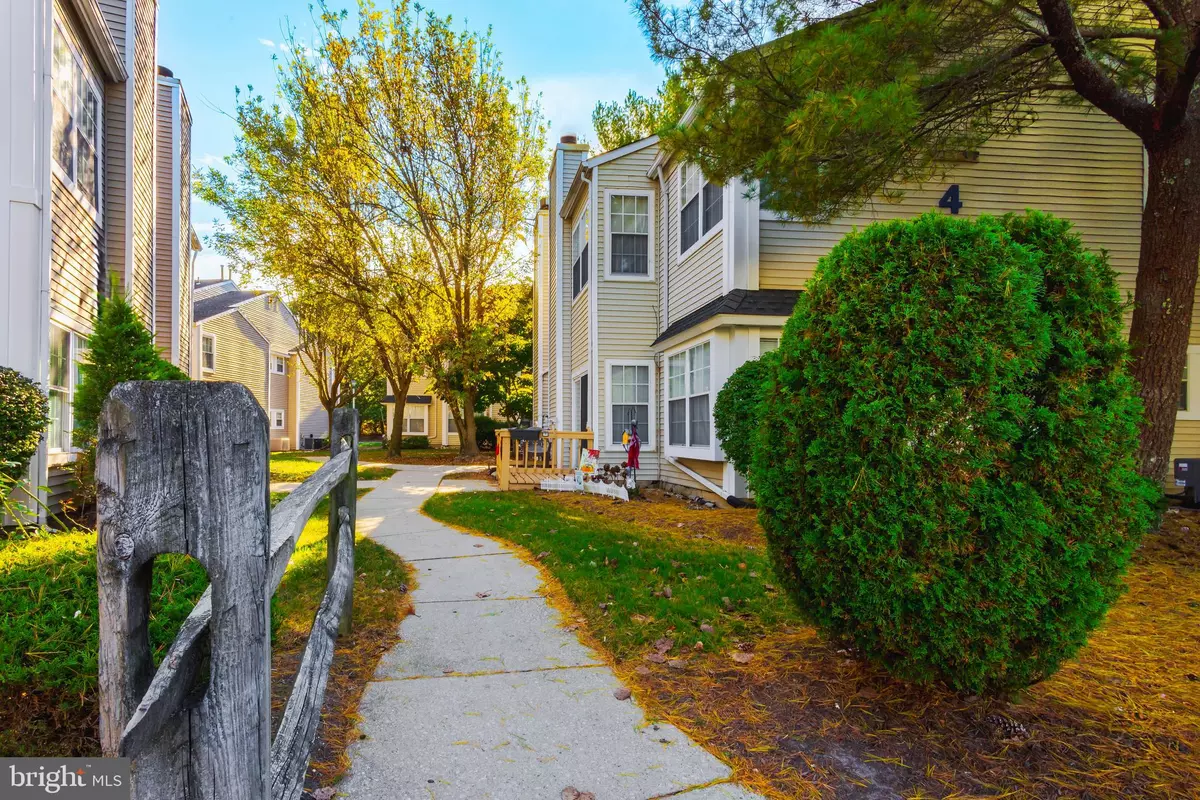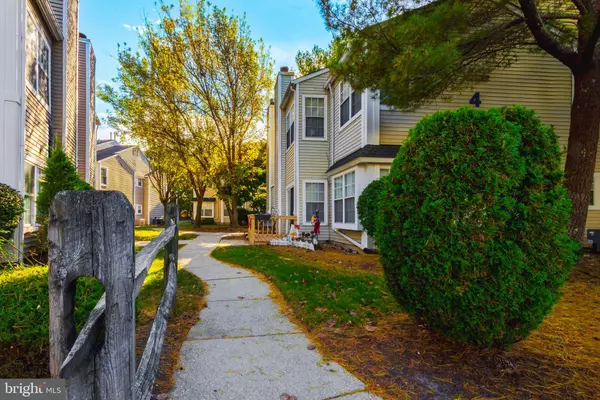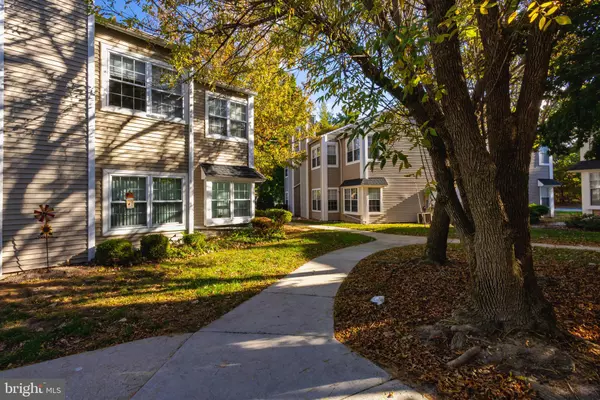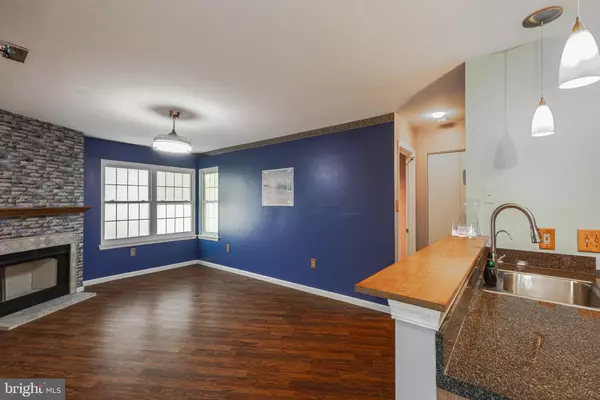$176,500
$185,000
4.6%For more information regarding the value of a property, please contact us for a free consultation.
1 Bed
1 Bath
666 SqFt
SOLD DATE : 12/06/2024
Key Details
Sold Price $176,500
Property Type Townhouse
Sub Type Interior Row/Townhouse
Listing Status Sold
Purchase Type For Sale
Square Footage 666 sqft
Price per Sqft $265
Subdivision Galloway Twp
MLS Listing ID NJAC2014656
Sold Date 12/06/24
Style Other
Bedrooms 1
Full Baths 1
HOA Fees $260/mo
HOA Y/N Y
Abv Grd Liv Area 666
Originating Board BRIGHT
Year Built 1988
Annual Tax Amount $2,304
Tax Year 2023
Lot Dimensions 0.00 x 0.00
Property Description
Welcome to Smithville's newest condo listing in the desirable Fox Chase community! This charming first-floor, one-bedroom, one-bath unit is perfectly situated just across from the picturesque Smithville Village. The spacious bedroom features a walk-in closet, while the kitchen offers an open-concept layout with a breakfast bar, seamlessly flowing into the cozy living area. Additional highlights include an in-unit laundry closet, gas heating, one year old central air system, and a built-in wood fireplace that adds warmth and character to the living space. Don't miss this great opportunity to enjoy the comfort and convenience of condo living in a prime location!
Location
State NJ
County Atlantic
Area Galloway Twp (20111)
Zoning CC
Rooms
Main Level Bedrooms 1
Interior
Hot Water Natural Gas
Heating Forced Air
Cooling Central A/C
Flooring Laminated
Fireplaces Number 1
Fireplaces Type Wood
Equipment Built-In Microwave, Dishwasher, Dryer, Stove, Washer
Furnishings No
Fireplace Y
Appliance Built-In Microwave, Dishwasher, Dryer, Stove, Washer
Heat Source Natural Gas
Laundry Main Floor
Exterior
Garage Spaces 1.0
Utilities Available Cable TV, Electric Available, Natural Gas Available
Amenities Available Exercise Room, Fitness Center, Pool - Outdoor
Water Access N
Accessibility Doors - Swing In, Level Entry - Main
Total Parking Spaces 1
Garage N
Building
Story 1
Foundation Other
Sewer Public Sewer
Water Public
Architectural Style Other
Level or Stories 1
Additional Building Above Grade, Below Grade
New Construction N
Schools
School District Absecon City Schools
Others
Pets Allowed Y
HOA Fee Include Common Area Maintenance,Health Club,Lawn Maintenance,Pool(s),Road Maintenance,Snow Removal,Trash
Senior Community No
Tax ID 11-01173 02-00002 04-C0042
Ownership Condominium
Acceptable Financing Cash, Conventional, VA
Horse Property N
Listing Terms Cash, Conventional, VA
Financing Cash,Conventional,VA
Special Listing Condition Standard
Pets Allowed Case by Case Basis
Read Less Info
Want to know what your home might be worth? Contact us for a FREE valuation!

Our team is ready to help you sell your home for the highest possible price ASAP

Bought with NON MEMBER • Non Subscribing Office
GET MORE INFORMATION
REALTORS® | Lic# 0225191236 | 0225179145
info@premierrealtyteamsells.com
6361 Walker Lane STE 100, Alexandria, VA, 22310, USA






