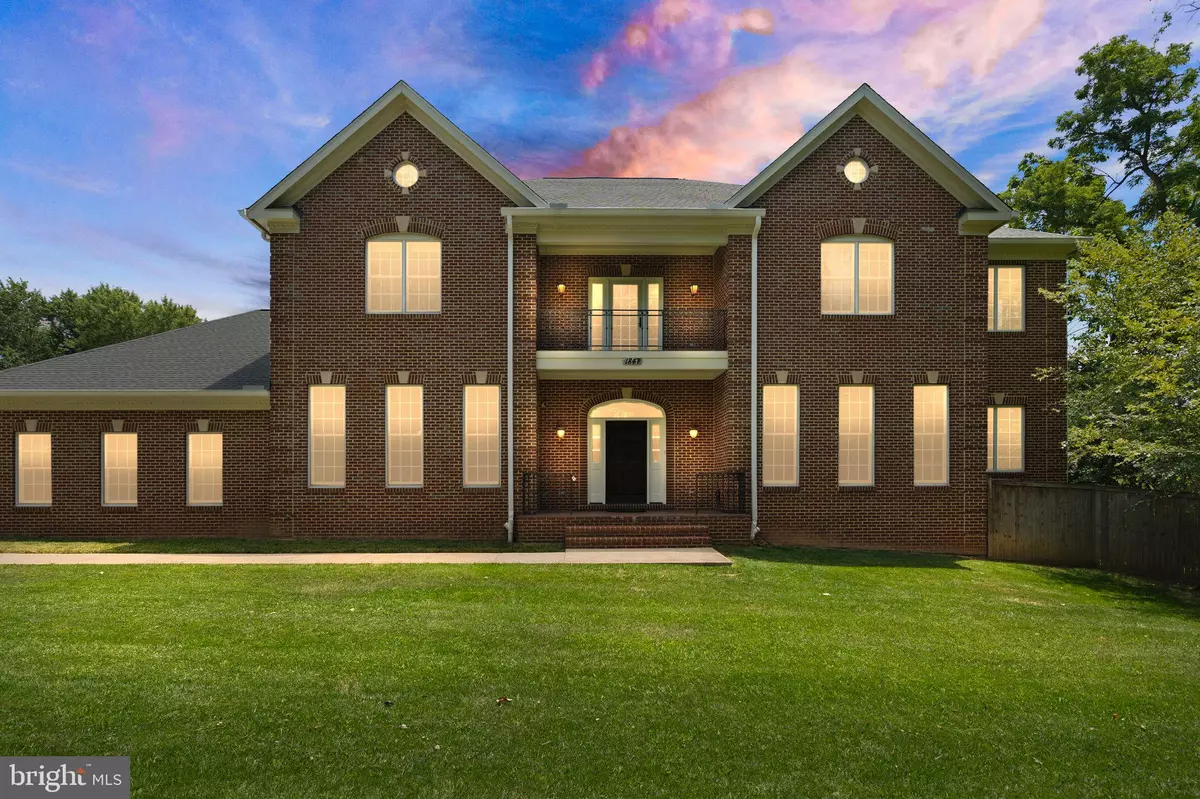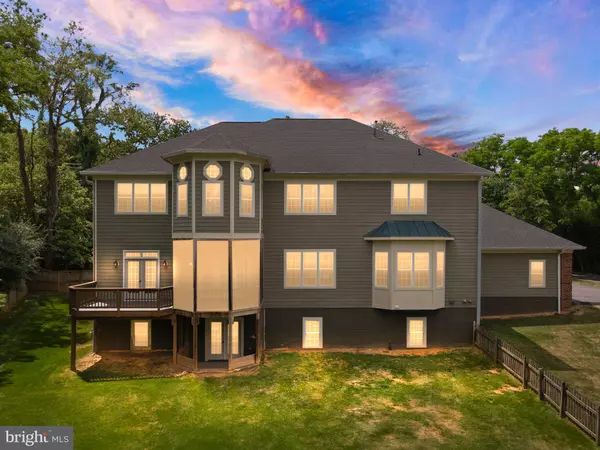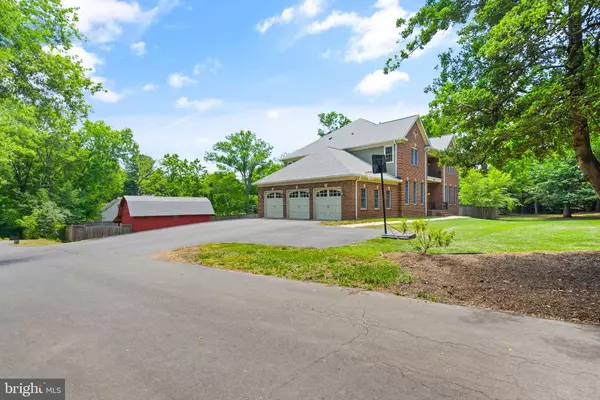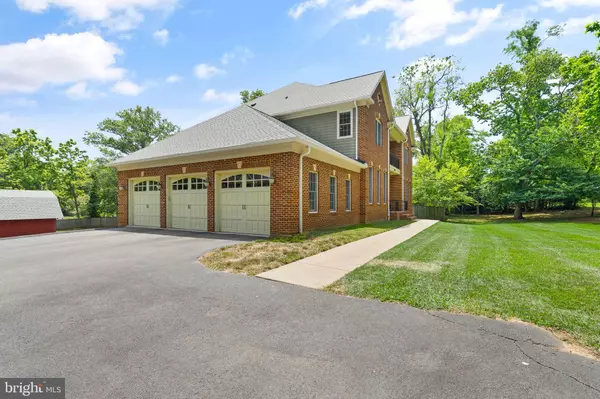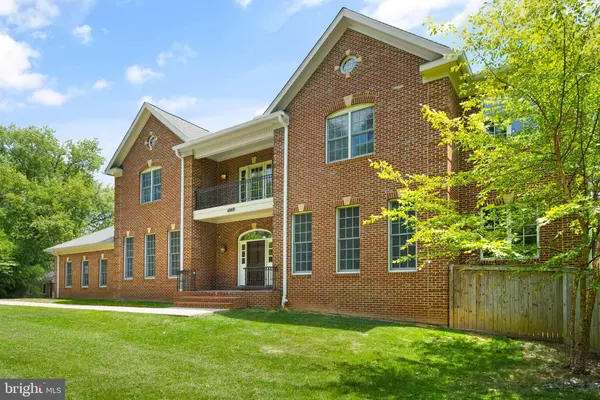$1,800,000
$1,690,000
6.5%For more information regarding the value of a property, please contact us for a free consultation.
7 Beds
8 Baths
9,002 SqFt
SOLD DATE : 12/18/2024
Key Details
Sold Price $1,800,000
Property Type Single Family Home
Sub Type Detached
Listing Status Sold
Purchase Type For Sale
Square Footage 9,002 sqft
Price per Sqft $199
Subdivision None Available
MLS Listing ID VAFX2189850
Sold Date 12/18/24
Style Colonial
Bedrooms 7
Full Baths 6
Half Baths 2
HOA Y/N N
Abv Grd Liv Area 6,502
Originating Board BRIGHT
Year Built 2006
Annual Tax Amount $19,081
Tax Year 2024
Lot Size 0.936 Acres
Acres 0.94
Property Description
Welcome to 1847 Hunter Mill Road, a custom-built single-family home located minutes outside the heart of Vienna, VA. This exceptional property offers over 9,000 total finished square feet of luxurious living space, with seven bedrooms, six full bathrooms, and two half bathrooms, along with additional unfinished storage space in the basement.
The gourmet kitchen is a chef's dream, featuring dual islands, a 6-burner Viking cooktop, a prep sink with disposal, and elegant cherry cabinets. The butler's pantry is equipped with a second dishwasher, a wine cooler, and a bar sink with disposal, perfect for entertaining.
Natural light floods the home through oversized windows, accentuating the open floor plan and soaring 10-foot ceilings. The grand two-story foyer, adorned with granite flooring and a winding staircase, sets an impressive tone upon entry.
This home boasts two primary bedrooms, each offering a walk-in closet and a luxurious en-suite bathroom with dual heated showers and jetted tubs. The main level primary suite provides convenience, while the upper level primary suite offers a private retreat.
Situated on nearly an acre of land, this property offers a serene, fenced backyard complete with a barn and historic walnut trees dating back to the 1800s. The level backyard is an ideal location for a future pool.
With no HOA, this custom-built home provides both privacy and freedom. Conveniently located just minutes from Reston and Vienna, and close to major commuter routes and the Metro station, this property offers the perfect blend of tranquility and accessibility.
Discover the unparalleled elegance and convenience of 1847 Hunter Mill Road.
Location
State VA
County Fairfax
Zoning 110
Direction West
Rooms
Other Rooms Living Room, Dining Room, Primary Bedroom, Bedroom 2, Bedroom 3, Bedroom 4, Kitchen, Family Room, Foyer, Breakfast Room, Bedroom 1, 2nd Stry Fam Ovrlk, Sun/Florida Room, Great Room, In-Law/auPair/Suite, Laundry, Mud Room, Other, Utility Room, Media Room, Bathroom 1, Bathroom 2, Bathroom 3, Primary Bathroom, Screened Porch
Basement Daylight, Full
Main Level Bedrooms 1
Interior
Interior Features Bar, Breakfast Area, Butlers Pantry, Chair Railings, Combination Kitchen/Living, Crown Moldings, Dining Area, Entry Level Bedroom, Family Room Off Kitchen, Floor Plan - Open, Formal/Separate Dining Room, Kitchen - Eat-In, Kitchen - Gourmet, Kitchen - Island, Kitchen - Table Space, Primary Bath(s), Pantry, Recessed Lighting, Stain/Lead Glass, Bathroom - Stall Shower, Upgraded Countertops, Wainscotting, Walk-in Closet(s), Window Treatments, Wet/Dry Bar, Wine Storage, Wood Floors
Hot Water Natural Gas
Cooling Central A/C
Flooring Hardwood, Partially Carpeted, Ceramic Tile
Fireplaces Number 2
Fireplaces Type Marble, Gas/Propane, Mantel(s), Screen
Equipment Built-In Microwave, Cooktop, Cooktop - Down Draft, Dishwasher, Disposal, Dryer - Gas, Exhaust Fan, Humidifier, Icemaker, Oven - Self Cleaning, Oven - Wall, Refrigerator, Six Burner Stove, Stainless Steel Appliances, Washer, Water Heater - High-Efficiency
Fireplace Y
Appliance Built-In Microwave, Cooktop, Cooktop - Down Draft, Dishwasher, Disposal, Dryer - Gas, Exhaust Fan, Humidifier, Icemaker, Oven - Self Cleaning, Oven - Wall, Refrigerator, Six Burner Stove, Stainless Steel Appliances, Washer, Water Heater - High-Efficiency
Heat Source Natural Gas
Laundry Upper Floor
Exterior
Exterior Feature Deck(s), Screened, Balcony
Parking Features Garage - Side Entry, Additional Storage Area, Oversized
Garage Spaces 3.0
Fence Rear, Wood
Water Access N
View Garden/Lawn, Trees/Woods
Roof Type Architectural Shingle
Accessibility 32\"+ wide Doors, >84\" Garage Door
Porch Deck(s), Screened, Balcony
Attached Garage 3
Total Parking Spaces 3
Garage Y
Building
Story 3
Foundation Slab
Sewer Public Sewer
Water Public
Architectural Style Colonial
Level or Stories 3
Additional Building Above Grade, Below Grade
Structure Type 2 Story Ceilings,9'+ Ceilings,Dry Wall
New Construction N
Schools
Elementary Schools Oakton
Middle Schools Thoreau
High Schools Madison
School District Fairfax County Public Schools
Others
Senior Community No
Tax ID 0272 01 0005A
Ownership Fee Simple
SqFt Source Assessor
Security Features Motion Detectors,Smoke Detector,Security System
Special Listing Condition Standard
Read Less Info
Want to know what your home might be worth? Contact us for a FREE valuation!

Our team is ready to help you sell your home for the highest possible price ASAP

Bought with SALAR HAJIBABAEI Jr. • Fairfax Realty of Tysons
GET MORE INFORMATION
REALTORS® | Lic# 0225191236 | 0225179145
info@premierrealtyteamsells.com
6361 Walker Lane STE 100, Alexandria, VA, 22310, USA

