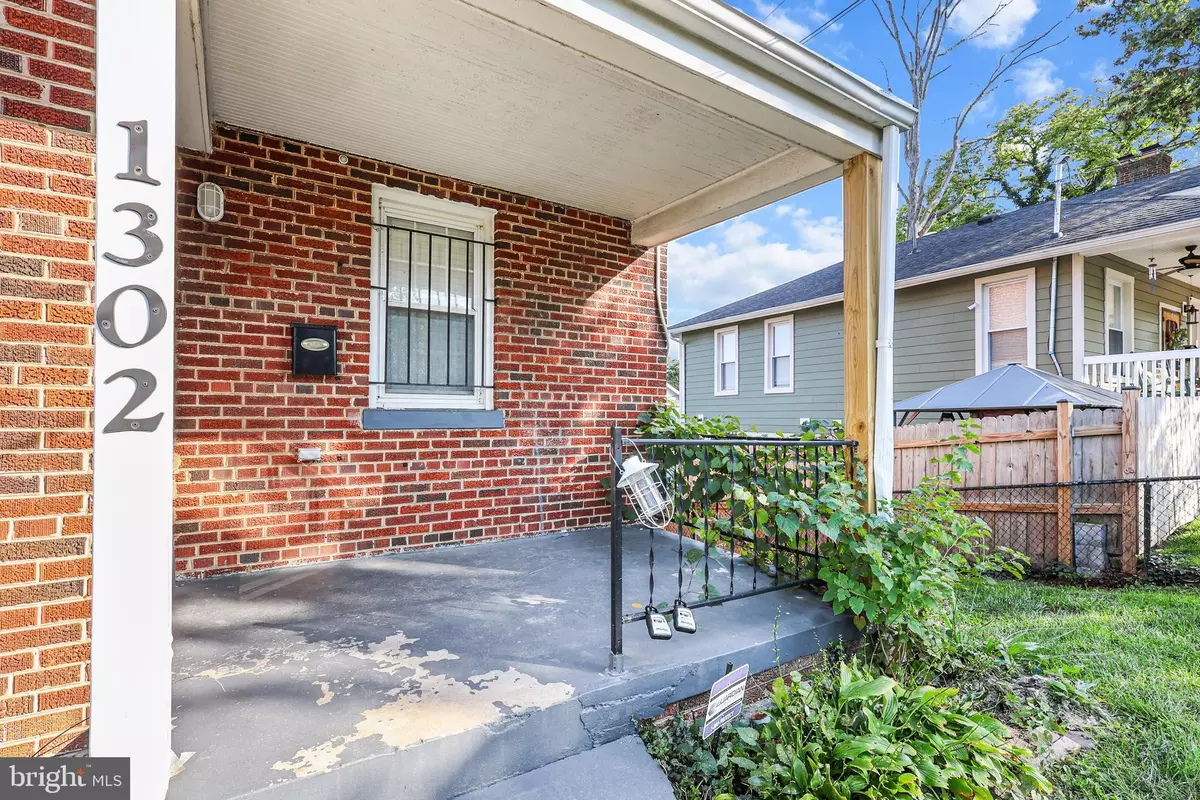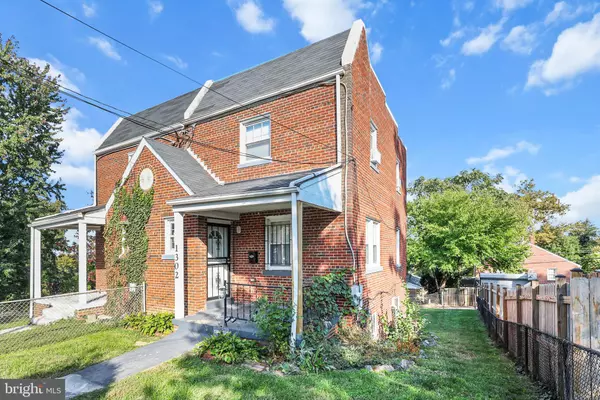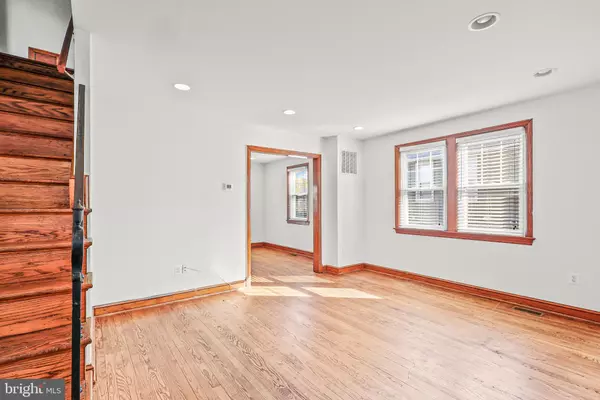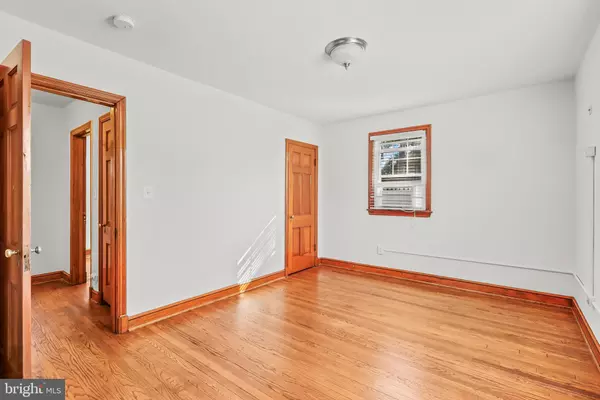$399,999
$399,999
For more information regarding the value of a property, please contact us for a free consultation.
2 Beds
2 Baths
1,402 SqFt
SOLD DATE : 12/30/2024
Key Details
Sold Price $399,999
Property Type Single Family Home
Sub Type Twin/Semi-Detached
Listing Status Sold
Purchase Type For Sale
Square Footage 1,402 sqft
Price per Sqft $285
Subdivision Fort Dupont Park
MLS Listing ID DCDC2164734
Sold Date 12/30/24
Style Contemporary
Bedrooms 2
Full Baths 1
Half Baths 1
HOA Y/N N
Abv Grd Liv Area 966
Originating Board BRIGHT
Year Built 1939
Annual Tax Amount $2,134
Tax Year 2023
Lot Size 3,054 Sqft
Acres 0.07
Property Description
The charming home is nestled on a quiet, tree lined street offering a tranquil escape from the hustle and bustle. With an ample backyard for entertaining or relaxing, the outdoor space invites you to enjoy natures beauty. The spacious rooms feature a contemporary floor plan, seamlessly blending modern design with classic touches. Upgraded appliances ensure functionality with compromising style, while hardwood floors throughout add character and warmth to every corner. Step outside through the walk-out entrance to discover a manicured back yard , designed for tranquility and relaxation; an ideal sanctuary for unwinding after a long day. Conveniently located near major thoroughfares, this home provides easy access for commuters. Not just a house, a perfect place to call home!
Location
State DC
County Washington
Zoning R8
Rooms
Other Rooms Bedroom 1, Bathroom 1, Bathroom 2
Basement Walkout Level, Heated
Interior
Interior Features Kitchen - Island, Upgraded Countertops, Wood Floors, Floor Plan - Traditional
Hot Water Natural Gas
Heating Central
Cooling Central A/C
Furnishings No
Fireplace N
Heat Source Natural Gas
Exterior
Utilities Available Electric Available, Water Available, Other
Water Access N
Accessibility None
Garage N
Building
Story 3
Foundation Slab
Sewer Public Septic, Public Sewer
Water Public
Architectural Style Contemporary
Level or Stories 3
Additional Building Above Grade, Below Grade
New Construction N
Schools
School District District Of Columbia Public Schools
Others
Pets Allowed Y
Senior Community No
Tax ID 5365//0820
Ownership Fee Simple
SqFt Source Assessor
Special Listing Condition Standard
Pets Allowed No Pet Restrictions
Read Less Info
Want to know what your home might be worth? Contact us for a FREE valuation!

Our team is ready to help you sell your home for the highest possible price ASAP

Bought with Anthony R Bolling • Keller Williams Preferred Properties
GET MORE INFORMATION
REALTORS® | Lic# 0225191236 | 0225179145
info@premierrealtyteamsells.com
6361 Walker Lane STE 100, Alexandria, VA, 22310, USA






