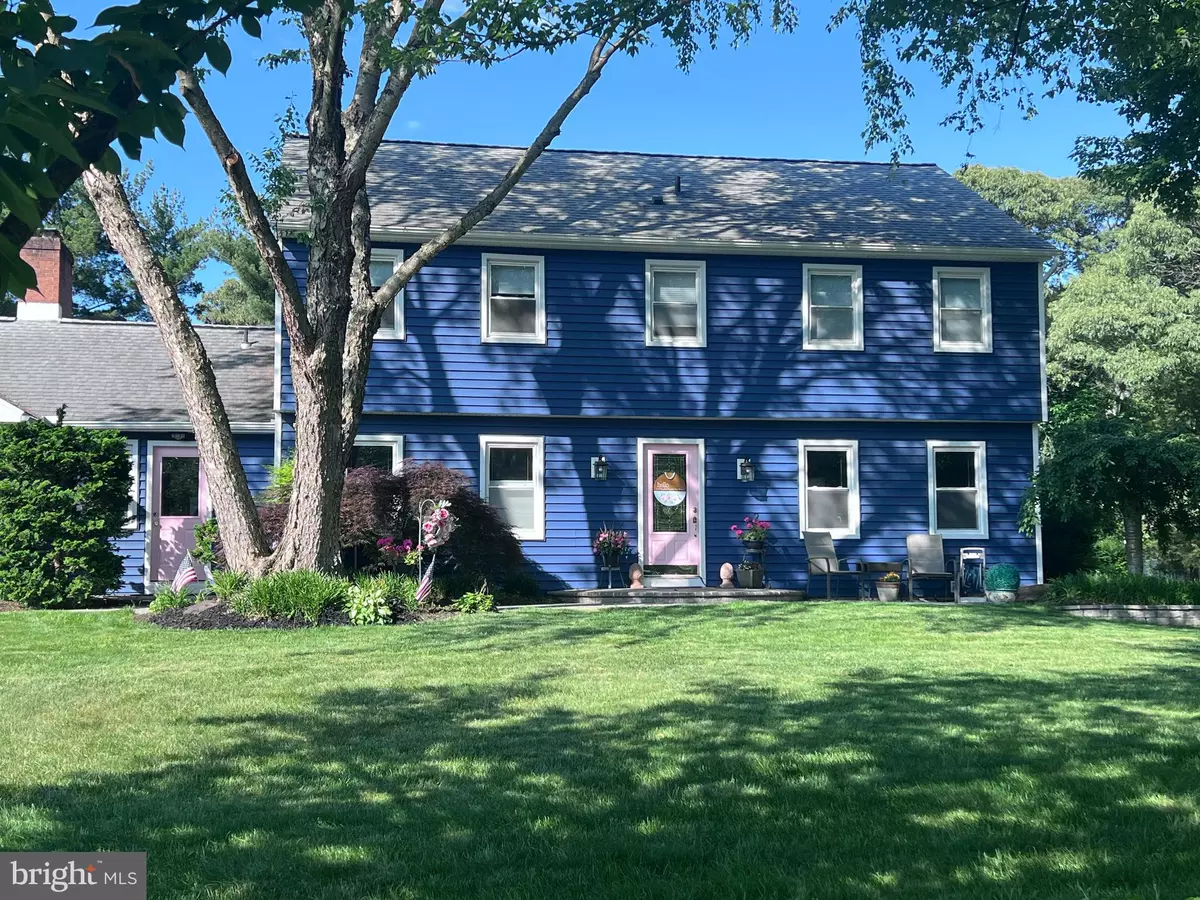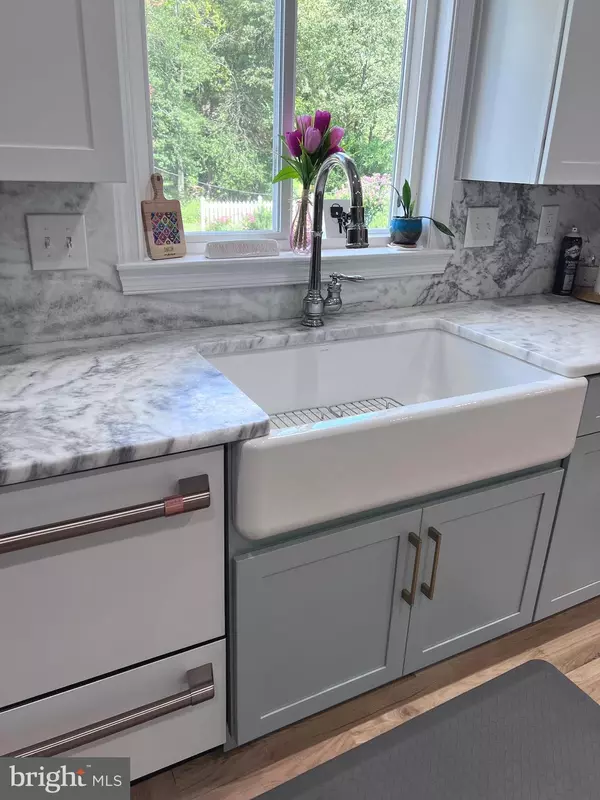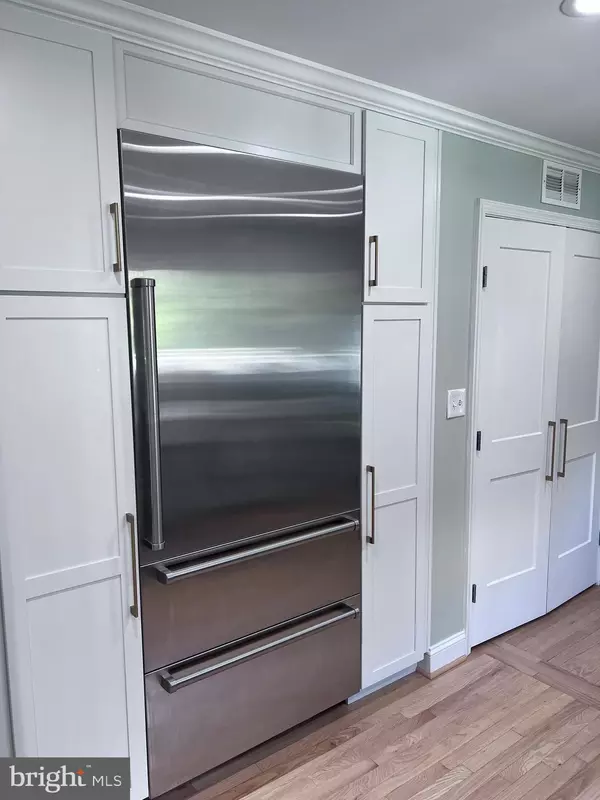$1,250,000
$1,250,000
For more information regarding the value of a property, please contact us for a free consultation.
4 Beds
3 Baths
2,826 SqFt
SOLD DATE : 12/27/2024
Key Details
Sold Price $1,250,000
Property Type Single Family Home
Sub Type Detached
Listing Status Sold
Purchase Type For Sale
Square Footage 2,826 sqft
Price per Sqft $442
Subdivision Ulmstead Estates
MLS Listing ID MDAA2098988
Sold Date 12/27/24
Style Colonial
Bedrooms 4
Full Baths 2
Half Baths 1
HOA Fees $75/ann
HOA Y/N Y
Abv Grd Liv Area 2,140
Originating Board BRIGHT
Year Built 1979
Annual Tax Amount $6,796
Tax Year 2024
Lot Size 0.578 Acres
Acres 0.58
Property Description
For Sale in Ulmstead Estates, a waterfront community in Arnold on the Mathoy River.
Three finished levels of living space. (main and top floor all hardwood floors) You'll find upgrades at every turn and it's located on a corner premium level lot in the back of the neighborhood, near pool, marina and beach park.
The gourmet kitchen showcases Shaker-style wood cabinetry with under lighting, a white porcelain farm sink, marble countertops, high-end stainless steel appliances, a built-in microwave, and recessed lighting. The family room has built-ins, sunlight, a gas fireplace and a glass door that leads out to the new big composite deck. Upstairs boasts 4 large bedrooms and includes a primary suite with it's own bathroom.
Basement provides second living area with a built in bar. 2 Car garage. Community provides a host of amenities, including two marinas with 110 slips, a boat launching ramp, a kayak rack, two docks, four lighted tennis courts, a pickleball court, an outdoor pool and swim team, a waterfront playground and picnic area, ballfields, recreation facilities, and year-round community activities.
Located in the Blue Ribbon Public School District, with easy access to major commuter routes, to DC, BWI and minutes away from Downtown Annapolis. Come live the lifestyle! WELCOME HOME to 679 White Swan Drive!
Location
State MD
County Anne Arundel
Zoning R2
Rooms
Other Rooms Additional Bedroom
Basement Daylight, Full, Heated, Improved, Outside Entrance, Rear Entrance, Sump Pump, Walkout Stairs, Windows, Partially Finished
Interior
Interior Features Attic, Ceiling Fan(s), Chair Railings, Combination Dining/Living, Combination Kitchen/Dining, Crown Moldings, Dining Area, Efficiency, Family Room Off Kitchen, Floor Plan - Open, Formal/Separate Dining Room, Kitchen - Gourmet, Primary Bath(s), Recessed Lighting, Sprinkler System, Upgraded Countertops, Walk-in Closet(s), WhirlPool/HotTub, Window Treatments, Wood Floors
Hot Water Electric
Heating Forced Air
Cooling Central A/C, Ceiling Fan(s), Ductless/Mini-Split
Flooring Hardwood
Fireplaces Number 1
Fireplaces Type Gas/Propane
Equipment Dishwasher, Disposal, Dryer - Front Loading, Energy Efficient Appliances, ENERGY STAR Clothes Washer, ENERGY STAR Dishwasher, ENERGY STAR Freezer, ENERGY STAR Refrigerator, Exhaust Fan, Extra Refrigerator/Freezer, Icemaker, Microwave, Oven - Self Cleaning, Stainless Steel Appliances, Refrigerator, Washer - Front Loading, Water Heater
Furnishings No
Fireplace Y
Window Features ENERGY STAR Qualified,Double Pane,Screens
Appliance Dishwasher, Disposal, Dryer - Front Loading, Energy Efficient Appliances, ENERGY STAR Clothes Washer, ENERGY STAR Dishwasher, ENERGY STAR Freezer, ENERGY STAR Refrigerator, Exhaust Fan, Extra Refrigerator/Freezer, Icemaker, Microwave, Oven - Self Cleaning, Stainless Steel Appliances, Refrigerator, Washer - Front Loading, Water Heater
Heat Source Natural Gas
Laundry Main Floor
Exterior
Exterior Feature Deck(s), Patio(s)
Parking Features Additional Storage Area, Garage - Side Entry, Garage Door Opener, Inside Access
Garage Spaces 2.0
Utilities Available Cable TV Available, Electric Available, Natural Gas Available, Phone Available
Amenities Available Baseball Field, Beach, Boat Dock/Slip, Boat Ramp, Cable, Club House, Common Grounds, Meeting Room, Party Room, Pier/Dock, Pool - Outdoor, Satellite TV, Soccer Field, Swimming Pool, Tennis Courts, Tot Lots/Playground, Volleyball Courts, Water/Lake Privileges
Water Access Y
Water Access Desc Boat - Powered,Canoe/Kayak,Swimming Allowed,Public Beach,Sail,Fishing Allowed
View Garden/Lawn, Trees/Woods
Roof Type Architectural Shingle
Street Surface Paved
Accessibility Doors - Swing In, Level Entry - Main
Porch Deck(s), Patio(s)
Road Frontage Public
Attached Garage 2
Total Parking Spaces 2
Garage Y
Building
Lot Description Backs to Trees, Corner, Landscaping, Level, Rear Yard, Front Yard
Story 3
Foundation Other
Sewer Public Sewer
Water Public
Architectural Style Colonial
Level or Stories 3
Additional Building Above Grade, Below Grade
New Construction N
Schools
High Schools Broadneck
School District Anne Arundel County Public Schools
Others
HOA Fee Include Common Area Maintenance,Fiber Optics Available,Reserve Funds,Road Maintenance,Snow Removal
Senior Community No
Tax ID 020387631841496
Ownership Fee Simple
SqFt Source Estimated
Acceptable Financing Cash, Conventional
Horse Property N
Listing Terms Cash, Conventional
Financing Cash,Conventional
Special Listing Condition Standard
Read Less Info
Want to know what your home might be worth? Contact us for a FREE valuation!

Our team is ready to help you sell your home for the highest possible price ASAP

Bought with Jan Flaherty • TTR Sotheby's International Realty
GET MORE INFORMATION
REALTORS® | Lic# 0225191236 | 0225179145
info@premierrealtyteamsells.com
6361 Walker Lane STE 100, Alexandria, VA, 22310, USA






