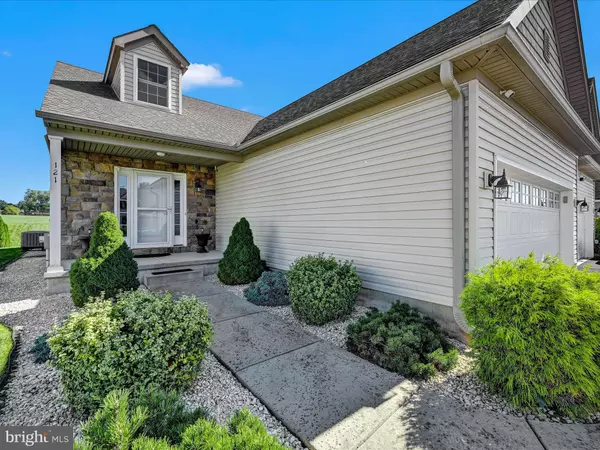$385,000
$399,900
3.7%For more information regarding the value of a property, please contact us for a free consultation.
3 Beds
3 Baths
2,829 SqFt
SOLD DATE : 12/27/2024
Key Details
Sold Price $385,000
Property Type Single Family Home
Sub Type Twin/Semi-Detached
Listing Status Sold
Purchase Type For Sale
Square Footage 2,829 sqft
Price per Sqft $136
Subdivision Village In Paradise
MLS Listing ID PALA2058706
Sold Date 12/27/24
Style Colonial,Craftsman
Bedrooms 3
Full Baths 2
Half Baths 1
HOA Y/N N
Abv Grd Liv Area 1,854
Originating Board BRIGHT
Year Built 2016
Annual Tax Amount $4,826
Tax Year 2024
Lot Size 9,148 Sqft
Acres 0.21
Property Description
Welcome to 121 Creekview drive! This meticulously cared for home is like new and features space, luxurious amenities all in an updated new home community with easy access to route 30! First floor features an open floor plan with large living room & open kitchen. The sliding door entry way brings you to a spacious 14x14 three seasons room with floor to ceiling windows, all weather porcelain tile floors & access to the large back yard all of which are great for guests & entertaining. Downstairs you?ll find a fully finished basement with close to 1,000 square feet and ample storage space. This area futures a second to none in home theater with 7.1.4 in wall Dolby "Atmos" professionally installed speaker system. Complete whole house water softening & purification system! Upgraded carpeting & padding throughout the home! The first floor master bedroom features his & hers closets for extra space & master en-suite which includes a double vanity & standing shower. Convenient first floor laundry room! Upstairs greets you with two large bedrooms and full bathroom each with closets. The finished garage features painted walls and ceiling mounted storage solutions great for outdoor storage & efficient ease of use. No HOA! This home has it all and is ready for you to see all it has to offer!
Location
State PA
County Lancaster
Area Paradise Twp (10549)
Zoning RESIDENTIAL
Rooms
Basement Full, Fully Finished, Poured Concrete, Sump Pump
Main Level Bedrooms 1
Interior
Interior Features Ceiling Fan(s), Combination Dining/Living, Combination Kitchen/Dining, Dining Area, Family Room Off Kitchen, Floor Plan - Open, Kitchen - Eat-In, Kitchen - Gourmet, Pantry
Hot Water Electric
Heating Energy Star Heating System, Heat Pump(s)
Cooling Central A/C
Flooring Carpet, Ceramic Tile, Hardwood
Equipment Built-In Microwave, Oven/Range - Electric, Refrigerator, Stove, Water Heater - High-Efficiency
Fireplace N
Window Features Double Hung,Energy Efficient
Appliance Built-In Microwave, Oven/Range - Electric, Refrigerator, Stove, Water Heater - High-Efficiency
Heat Source Electric
Laundry Main Floor
Exterior
Exterior Feature Enclosed, Patio(s), Porch(es)
Parking Features Garage - Front Entry, Garage Door Opener, Oversized
Garage Spaces 4.0
Water Access N
Roof Type Architectural Shingle
Accessibility None
Porch Enclosed, Patio(s), Porch(es)
Road Frontage Boro/Township
Attached Garage 2
Total Parking Spaces 4
Garage Y
Building
Lot Description Front Yard, Landscaping, Rear Yard, SideYard(s)
Story 2
Foundation Concrete Perimeter
Sewer Public Sewer
Water Well
Architectural Style Colonial, Craftsman
Level or Stories 2
Additional Building Above Grade, Below Grade
New Construction N
Schools
School District Pequea Valley
Others
Senior Community No
Tax ID 490-18999-0-0000
Ownership Fee Simple
SqFt Source Assessor
Security Features Smoke Detector
Acceptable Financing Cash, Conventional, FHA, USDA, VA
Listing Terms Cash, Conventional, FHA, USDA, VA
Financing Cash,Conventional,FHA,USDA,VA
Special Listing Condition Standard
Read Less Info
Want to know what your home might be worth? Contact us for a FREE valuation!

Our team is ready to help you sell your home for the highest possible price ASAP

Bought with Priscilla R Gibson • Coldwell Banker Realty
GET MORE INFORMATION
REALTORS® | Lic# 0225191236 | 0225179145
info@premierrealtyteamsells.com
6361 Walker Lane STE 100, Alexandria, VA, 22310, USA






