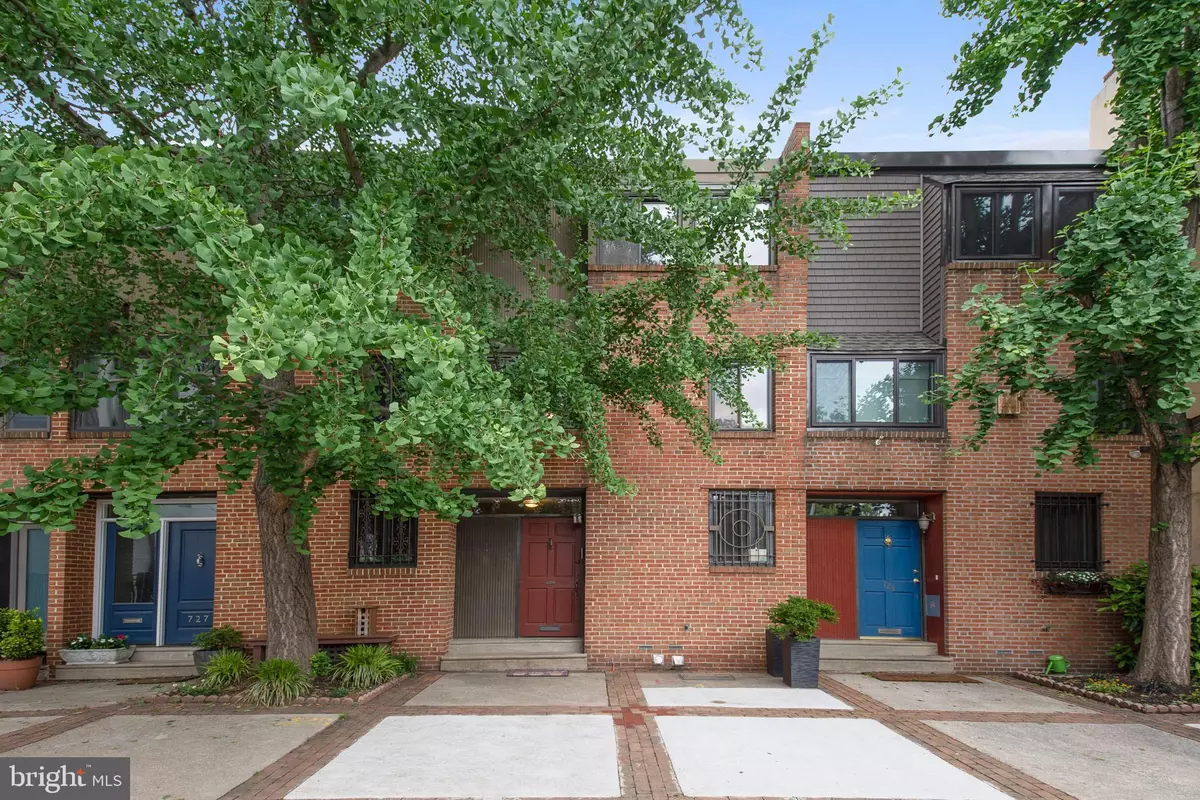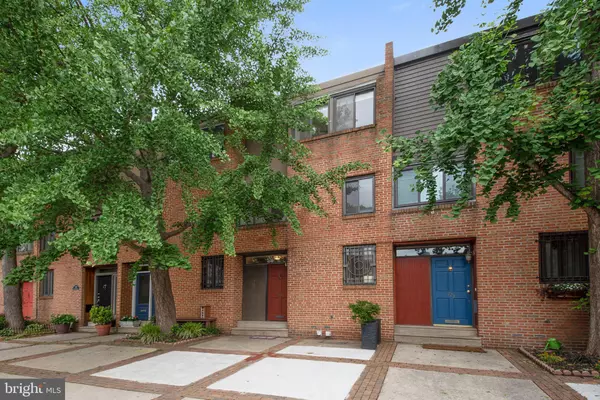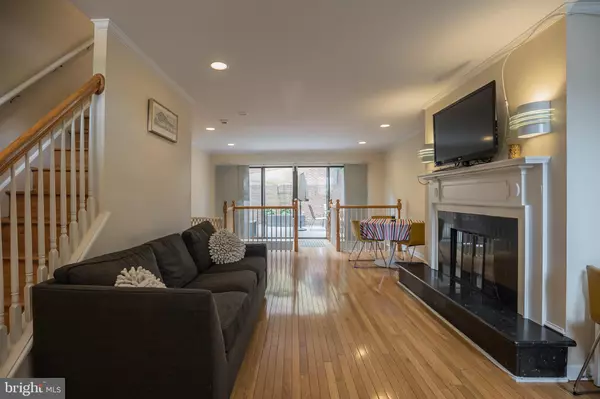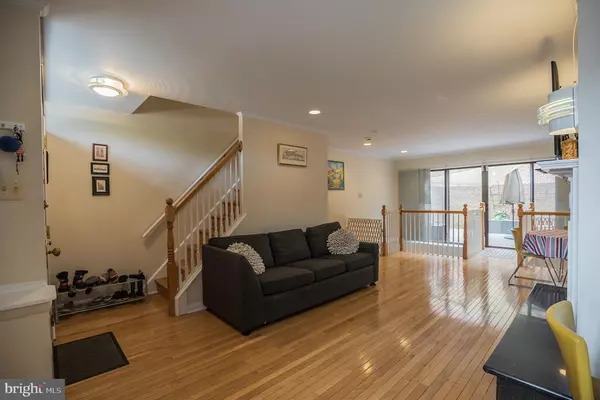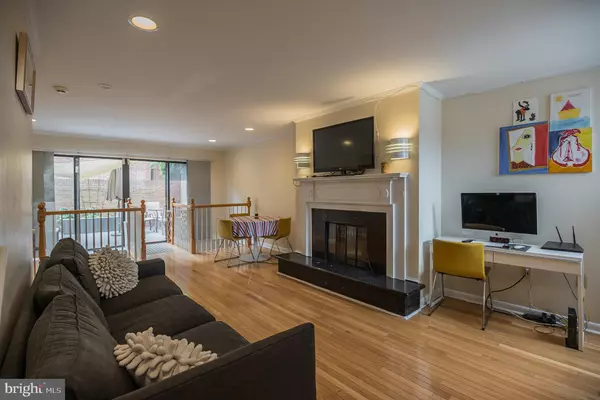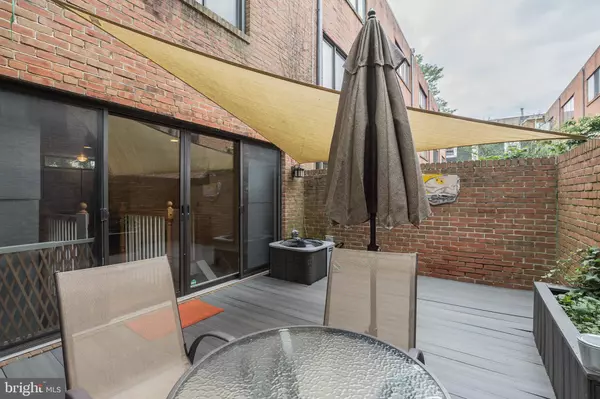$685,000
$685,000
For more information regarding the value of a property, please contact us for a free consultation.
3 Beds
3 Baths
1,818 SqFt
SOLD DATE : 12/30/2024
Key Details
Sold Price $685,000
Property Type Townhouse
Sub Type Interior Row/Townhouse
Listing Status Sold
Purchase Type For Sale
Square Footage 1,818 sqft
Price per Sqft $376
Subdivision Washington Sq West
MLS Listing ID PAPH2386710
Sold Date 12/30/24
Style Contemporary
Bedrooms 3
Full Baths 2
Half Baths 1
HOA Y/N N
Abv Grd Liv Area 1,818
Originating Board BRIGHT
Year Built 1977
Annual Tax Amount $9,157
Tax Year 2024
Lot Size 910 Sqft
Acres 0.02
Lot Dimensions 16.00 x 56.00
Property Description
Don't miss this incredible opportunity to own a beautiful three-story townhome on a picturesque, tree-lined cobblestone street in Washington Square West—complete with ONE CAR DEEDED PARKING! This light-filled, spacious home features 3 bedrooms, 2.5 bathrooms, and an inviting living room with hardwood floors, a charming fireplace, and a wall of glass windows that open onto a private patio garden.
The updated kitchen boasts granite countertops, newer stainless steel appliances, and a large pantry closet, with an adjacent flex space perfect for a den or dining room. On the second floor, you'll find a serene primary bedroom suite with a full bathroom and a sunlit den that can easily serve as an office or a 4th bedroom. The top floor offers two generously sized bedrooms and another full bathroom. Additional highlights include a separate laundry room with ample storage and washer and dryer. The roof and HVAC Systems are new as of 2022.
Your private, deeded parking is just steps from the front door, adding to the convenience of this true walker's paradise with a Walk Score of 99! Located in a beautiful neighborhood, this home is within walking distance to Segar park and dog park, Washington Square, Whole Foods, Acme, top restaurants, top notch hospitals and all that Center City, Philadelphia has to offer. The street is also wired for Verizon FIOS. This is a must-see! Most recent comparable sales on this block were in the 750s so this is a great value. Schedule your appointments today.
Location
State PA
County Philadelphia
Area 19147 (19147)
Zoning RM1
Rooms
Other Rooms Kitchen, Half Bath
Basement Full
Interior
Interior Features Ceiling Fan(s), Recessed Lighting, Bathroom - Tub Shower, Wood Floors
Hot Water Natural Gas
Heating Forced Air
Cooling Central A/C
Flooring Hardwood
Fireplaces Number 1
Equipment Dishwasher, Dryer, Freezer, Oven/Range - Gas, Refrigerator, Stainless Steel Appliances, Washer
Furnishings No
Fireplace Y
Appliance Dishwasher, Dryer, Freezer, Oven/Range - Gas, Refrigerator, Stainless Steel Appliances, Washer
Heat Source Natural Gas
Exterior
Exterior Feature Patio(s)
Garage Spaces 1.0
Water Access N
Accessibility None
Porch Patio(s)
Total Parking Spaces 1
Garage N
Building
Story 3
Foundation Concrete Perimeter
Sewer Public Sewer
Water Public
Architectural Style Contemporary
Level or Stories 3
Additional Building Above Grade, Below Grade
New Construction N
Schools
School District The School District Of Philadelphia
Others
Pets Allowed Y
Senior Community No
Tax ID 053068804
Ownership Fee Simple
SqFt Source Assessor
Acceptable Financing Negotiable
Listing Terms Negotiable
Financing Negotiable
Special Listing Condition Standard
Pets Allowed No Pet Restrictions
Read Less Info
Want to know what your home might be worth? Contact us for a FREE valuation!

Our team is ready to help you sell your home for the highest possible price ASAP

Bought with Shaina Levin • Coldwell Banker Realty
GET MORE INFORMATION
REALTORS® | Lic# 0225191236 | 0225179145
info@premierrealtyteamsells.com
6361 Walker Lane STE 100, Alexandria, VA, 22310, USA

