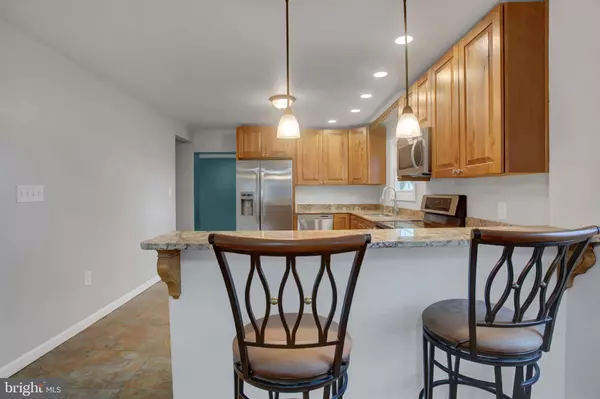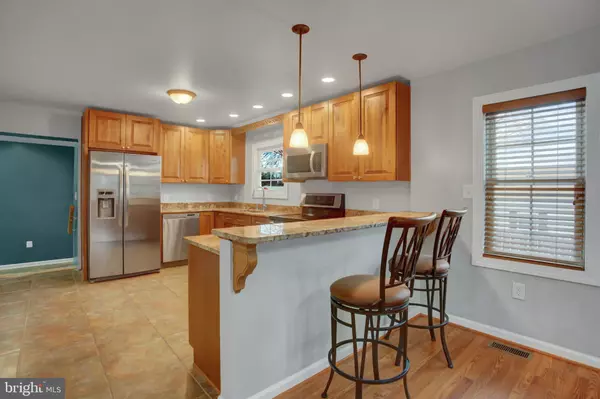$270,000
$254,900
5.9%For more information regarding the value of a property, please contact us for a free consultation.
3 Beds
3 Baths
2,317 SqFt
SOLD DATE : 12/30/2024
Key Details
Sold Price $270,000
Property Type Single Family Home
Sub Type Detached
Listing Status Sold
Purchase Type For Sale
Square Footage 2,317 sqft
Price per Sqft $116
Subdivision None Available
MLS Listing ID PAFL2023906
Sold Date 12/30/24
Style Cape Cod
Bedrooms 3
Full Baths 3
HOA Y/N N
Abv Grd Liv Area 1,667
Originating Board BRIGHT
Year Built 1948
Annual Tax Amount $1,601
Tax Year 2017
Lot Size 9,583 Sqft
Acres 0.22
Property Description
***OFFER DEADLINE MONDAY 12/9/2024. AGENTS- PLEASE PRESENT HIGHEST AND BEST OFFER BY 5PM MONDAY. ***Welcome Home to this nicely updated and Cozy Cape Cod. Home features 3 bedrooms, 3 full baths, beautifully updated kitchen and fully finished lower level with kitchenette. Main level features two bedrooms, kitchen, living room and laundry. Upper floor features one bedroom, nice sized closet and full bath. It has been used as the primary bedroom suite. Kitchen features stainless steel appliances, granite countertops and seating for counter stools. Lower level features a walkout basement. This area is fully finished as a rec room with kitchenette and full bath. Lower level space can be used as an “In-law suite“, a great space to have movie night or a hobby/ craft area! Single car attached garage is great for coverage parking or can be additional storage space. Hardwood floors and tile throughout. Main floor laundry with washer and dryer to convey with sale. Plenty of off street parking….large parking area to the right of the home will easily fit 4 to 6 cars. Privacy fence in the rear and side. Newer Roof and HVAC- both less than 10 years old. Public water & Sewer. Great location for commuters and close to town amenities. Picture yourself sitting and rocking on this covered front porch! Home will be available for showings near or on December 7th. Keep an eye out for this one to go live!
Location
State PA
County Franklin
Area Washington Twp (14523)
Zoning LOW DENSITY RESIDENTIAL
Rooms
Other Rooms Recreation Room
Basement Outside Entrance, Fully Finished, Connecting Stairway, Interior Access
Main Level Bedrooms 2
Interior
Interior Features Dining Area
Hot Water Electric
Heating Heat Pump(s)
Cooling Central A/C
Flooring Ceramic Tile, Hardwood, Engineered Wood
Fireplace N
Heat Source Electric
Laundry Main Floor
Exterior
Parking Features Garage - Side Entry
Garage Spaces 7.0
Water Access N
Accessibility None
Attached Garage 1
Total Parking Spaces 7
Garage Y
Building
Story 2
Foundation Concrete Perimeter
Sewer Public Sewer
Water Public
Architectural Style Cape Cod
Level or Stories 2
Additional Building Above Grade, Below Grade
New Construction N
Schools
High Schools Waynesboro Area Senior
School District Waynesboro Area
Others
Senior Community No
Tax ID 23-0Q19F-081.-000000
Ownership Fee Simple
SqFt Source Estimated
Special Listing Condition Standard
Read Less Info
Want to know what your home might be worth? Contact us for a FREE valuation!

Our team is ready to help you sell your home for the highest possible price ASAP

Bought with Kristina L Granados • Samson Properties
GET MORE INFORMATION
REALTORS® | Lic# 0225191236 | 0225179145
info@premierrealtyteamsells.com
6361 Walker Lane STE 100, Alexandria, VA, 22310, USA






