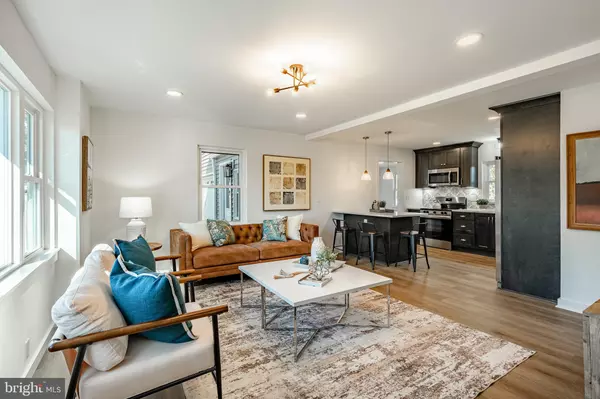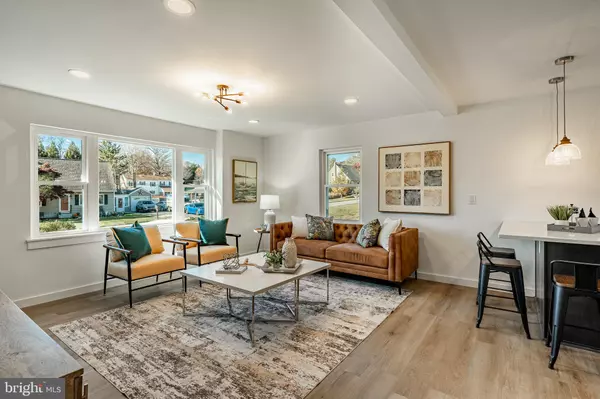$590,000
$599,900
1.7%For more information regarding the value of a property, please contact us for a free consultation.
3 Beds
2 Baths
1,650 SqFt
SOLD DATE : 12/30/2024
Key Details
Sold Price $590,000
Property Type Single Family Home
Sub Type Detached
Listing Status Sold
Purchase Type For Sale
Square Footage 1,650 sqft
Price per Sqft $357
Subdivision None Available
MLS Listing ID PACT2085202
Sold Date 12/30/24
Style Cape Cod
Bedrooms 3
Full Baths 2
HOA Y/N N
Abv Grd Liv Area 1,650
Originating Board BRIGHT
Year Built 1950
Annual Tax Amount $3,449
Tax Year 2024
Lot Size 0.298 Acres
Acres 0.3
Lot Dimensions 0.00 x 0.00
Property Description
This beautifully renovated 3-bedroom, 2-bathroom home offers modern living with brand-new features throughout. It may look small from the front, but it offers 1650 sq ft plus and an additional 700 sq ft basement! Enjoy the luxury of new floors, windows, kitchen, bathrooms, electrical, and plumbing. The kitchen is a highlight, featuring a stylish island with seating for three, new stainless steel appliances, and sleek quartz countertops. The first floor includes a bedroom with a large closet and a full bathroom, along with a bonus room between the kitchen and garage that's perfect for a home office. Upstairs, you'll find two spacious bedrooms with 8-foot ceilings, ample closet space, and plenty of natural light. The second floor also features a modern spacious bathroom with a smart mirror. The home boasts abundant natural light, a 1-car garage, and a large, brightly lit basement with a brand-new washer and dryer and freshly painted walls and floors. Outside, you'll find a great yard in a charming neighborhood. Conveniently located with easy access to Paoli Pike, West Chester Pike, Route 202, and plenty of shopping, you're just a short drive from West Chester Borough. This home offers the perfect blend of modern updates and a prime location. Schedule your showing today!
Location
State PA
County Chester
Area West Goshen Twp (10352)
Zoning RESIDENTIAL
Rooms
Basement Full
Main Level Bedrooms 1
Interior
Hot Water Electric
Heating Forced Air
Cooling Central A/C
Flooring Luxury Vinyl Plank
Equipment Dishwasher, Built-In Microwave, Washer, Dryer - Electric, Refrigerator, Oven/Range - Electric
Furnishings No
Fireplace N
Appliance Dishwasher, Built-In Microwave, Washer, Dryer - Electric, Refrigerator, Oven/Range - Electric
Heat Source Electric
Laundry Basement, Has Laundry
Exterior
Parking Features Garage - Side Entry
Garage Spaces 6.0
Fence Partially
Water Access N
Accessibility None
Attached Garage 1
Total Parking Spaces 6
Garage Y
Building
Story 3
Foundation Block
Sewer Public Sewer
Water Public
Architectural Style Cape Cod
Level or Stories 3
Additional Building Above Grade, Below Grade
New Construction N
Schools
School District West Chester Area
Others
Pets Allowed Y
Senior Community No
Tax ID 52-05C-0180
Ownership Fee Simple
SqFt Source Estimated
Acceptable Financing Cash, Conventional, FHA, VA
Horse Property N
Listing Terms Cash, Conventional, FHA, VA
Financing Cash,Conventional,FHA,VA
Special Listing Condition Standard
Pets Allowed No Pet Restrictions
Read Less Info
Want to know what your home might be worth? Contact us for a FREE valuation!

Our team is ready to help you sell your home for the highest possible price ASAP

Bought with Susan G Mattern • VRA Realty
GET MORE INFORMATION
REALTORS® | Lic# 0225191236 | 0225179145
info@premierrealtyteamsells.com
6361 Walker Lane STE 100, Alexandria, VA, 22310, USA






