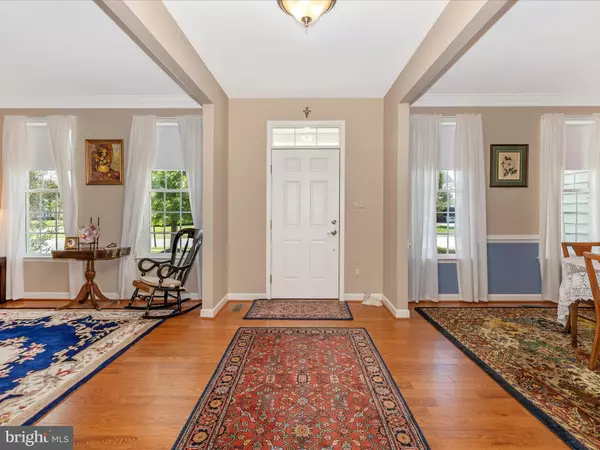$799,900
$799,900
For more information regarding the value of a property, please contact us for a free consultation.
4 Beds
3 Baths
4,474 SqFt
SOLD DATE : 01/03/2025
Key Details
Sold Price $799,900
Property Type Single Family Home
Sub Type Detached
Listing Status Sold
Purchase Type For Sale
Square Footage 4,474 sqft
Price per Sqft $178
Subdivision Woodlands At Nottingham
MLS Listing ID MDCR2022580
Sold Date 01/03/25
Style Colonial
Bedrooms 4
Full Baths 3
HOA Fees $30/ann
HOA Y/N Y
Abv Grd Liv Area 3,054
Originating Board BRIGHT
Year Built 2015
Annual Tax Amount $9,638
Tax Year 2024
Lot Size 0.509 Acres
Acres 0.51
Property Description
This is THE ONE you have been waiting for!!!! This gorgeous Catonsville Homes Colonial in the Woodlands at Nottingham!!!! Just built in 2015, the original owners have maintained every detail of this home. Built with luxury and quality in mind, this 4 bedroom, 3 full bathroom home offers over 4,700 square feet of living space. The traditional foyer opens to a home office/sitting room on your right and a formal dining room with pocket doors on your left. Just past the staircase is the great room with gas fireplace and a perfect view of the backyard. The gourmet kitchen has a custom granite island, stainless appliances, and built-in microwave over the second oven. The 19x12 sunroom just off the kitchen is the perfect place to enjoy meals or step outside to enjoy the 21x24 maintenance-free composite deck. Hardwood floors throughout the main floor with the exception of the oversized laundry room and full bathroom which feature tile. An oversized garage with 4 additional feet is an example of the thought and detail that went into building this dream home. Upstairs, you'll find four generous-size bedrooms, a hall linen closet, and a full bathroom with double vanities. The primary bedroom is a showstopper with a 12x12 walk-in closet featuring custom built-in shelves. The en-suite bathroom has its own linen closet, double vanities, and a walk-in, multi-head shower. Bedrooms 2 &3 also provide walk-in closets. Bedroom 4 provides access to the attic for additional storage space. The basement is fully finished with 9ft ceilings, recessed lighting and egress windows if you need to add another bedroom. There is rough in for full bathroom as well. You will also find 2 more storage rooms and a slider to walk out to the backyard. The backyard is private and peaceful with views of nothing but nature and an electric fence is in place for your family pets. Nottingham is a highly sought after neighborhood in Mt Airy with walking paths, several community parks and the Nottingham Pool there is something for everyone. Call your favorite Realtor for a tour!!
Location
State MD
County Carroll
Zoning R2
Rooms
Basement Fully Finished, Rear Entrance, Walkout Level, Windows
Interior
Interior Features Attic, Breakfast Area, Ceiling Fan(s)
Hot Water Natural Gas
Heating Forced Air
Cooling Central A/C, Ceiling Fan(s)
Flooring Hardwood
Fireplaces Number 1
Fireplaces Type Gas/Propane
Equipment Built-In Microwave, Dishwasher, Disposal, Dryer, Exhaust Fan, Oven - Wall, Oven/Range - Electric, Refrigerator, Washer, Water Heater
Fireplace Y
Appliance Built-In Microwave, Dishwasher, Disposal, Dryer, Exhaust Fan, Oven - Wall, Oven/Range - Electric, Refrigerator, Washer, Water Heater
Heat Source Natural Gas
Laundry Main Floor
Exterior
Exterior Feature Deck(s)
Parking Features Garage - Front Entry
Garage Spaces 2.0
Utilities Available Cable TV
Water Access N
View Trees/Woods
Accessibility None
Porch Deck(s)
Attached Garage 2
Total Parking Spaces 2
Garage Y
Building
Lot Description Backs to Trees
Story 2
Foundation Concrete Perimeter, Slab
Sewer Public Sewer
Water Public
Architectural Style Colonial
Level or Stories 2
Additional Building Above Grade, Below Grade
Structure Type 9'+ Ceilings
New Construction N
Schools
School District Carroll County Public Schools
Others
HOA Fee Include Common Area Maintenance,Trash
Senior Community No
Tax ID 0713045925
Ownership Fee Simple
SqFt Source Assessor
Acceptable Financing Conventional, Cash, FHA, VA
Listing Terms Conventional, Cash, FHA, VA
Financing Conventional,Cash,FHA,VA
Special Listing Condition Standard
Read Less Info
Want to know what your home might be worth? Contact us for a FREE valuation!

Our team is ready to help you sell your home for the highest possible price ASAP

Bought with Michelle R Graziani • Century 21 Redwood Realty
GET MORE INFORMATION
REALTORS® | Lic# 0225191236 | 0225179145
info@premierrealtyteamsells.com
6361 Walker Lane STE 100, Alexandria, VA, 22310, USA






