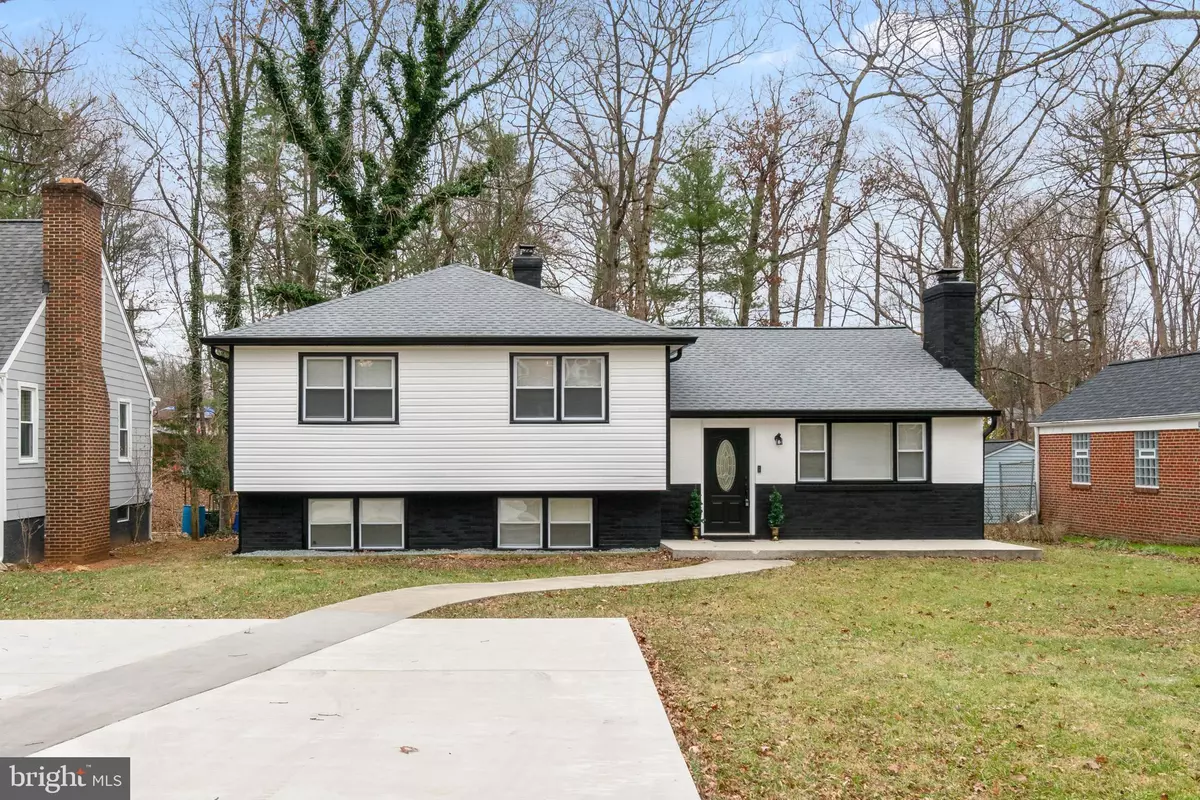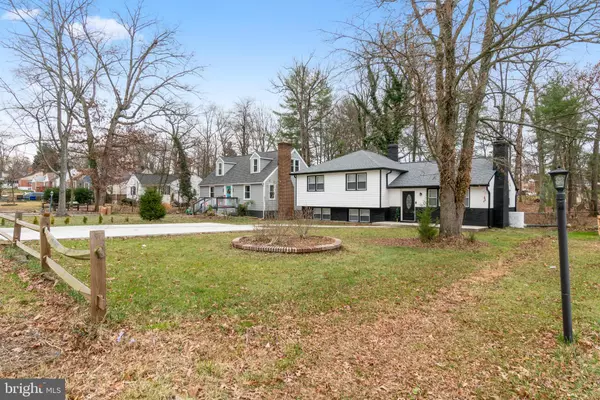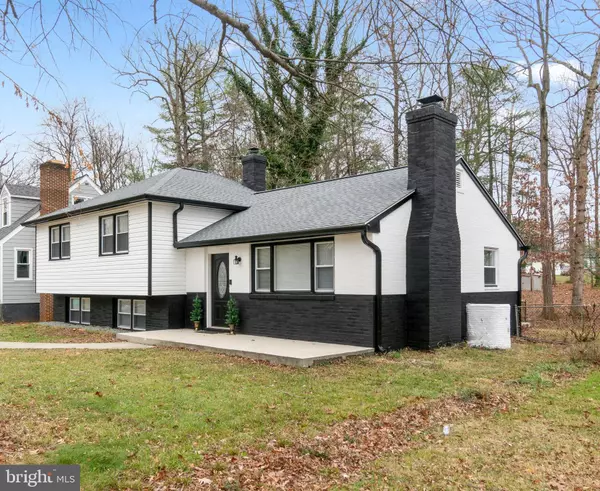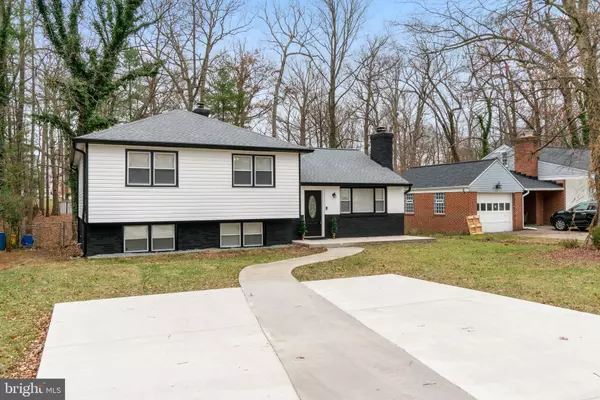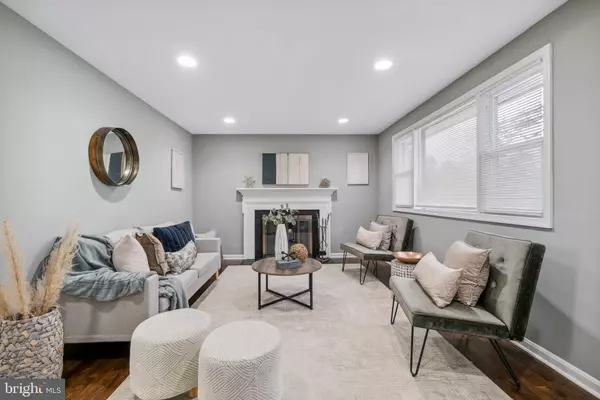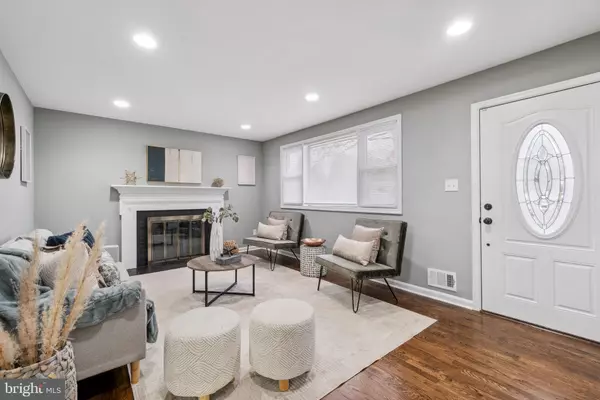$450,000
$449,900
For more information regarding the value of a property, please contact us for a free consultation.
4 Beds
3 Baths
1,970 SqFt
SOLD DATE : 01/03/2025
Key Details
Sold Price $450,000
Property Type Single Family Home
Sub Type Detached
Listing Status Sold
Purchase Type For Sale
Square Footage 1,970 sqft
Price per Sqft $228
Subdivision Villa Nova
MLS Listing ID MDBC2114096
Sold Date 01/03/25
Style Split Level
Bedrooms 4
Full Baths 3
HOA Y/N N
Abv Grd Liv Area 1,970
Originating Board BRIGHT
Year Built 1956
Annual Tax Amount $2,708
Tax Year 2024
Lot Size 0.377 Acres
Acres 0.38
Lot Dimensions 1.00 x
Property Description
Welcome to this beautifully updated 4-bedroom, 3-bath split-level home, located in the serene, tree-lined Villa Nova neighborhood of Pikesville. The main level features a spacious living room adorned with large picture windows, a cozy fireplace, recessed lighting, and gleaming hardwood floors. The generously sized kitchen is a chef's dream, boasting granite countertops, a center island, custom backsplash, pendant lighting, stainless steel appliances, and ample cabinet space. The kitchen is also large enough to accommodate a full dining area, perfect for hosting gatherings or enjoying everyday meals.
The upper level offers a tranquil primary bedroom with a private en-suite bath, two additional spacious bedrooms, and a full hallway bath. The lower level is designed for relaxation and versatility, featuring a comfortable family room ideal for game days, a full bathroom, a den or optional fourth bedroom, a utility room, a laundry area, and convenient access to the backyard.
Exterior highlights include a 4-car parking pad, a patio off the kitchen, a fenced section of the yard, and a charming bridge leading to an expansive backyard. Situated in the heart of Pikesville, this home is close to Villa Nova Park, Gwynn Falls, and offers easy access to major routes including I-695, I-95, and I-795, making commuting a breeze.
Location
State MD
County Baltimore
Zoning .
Rooms
Basement Connecting Stairway, Daylight, Full, Drainage System, Full, Windows, Water Proofing System, Walkout Stairs, Sump Pump, Rear Entrance, Interior Access, Improved, Heated
Interior
Hot Water Natural Gas
Heating Central
Cooling Central A/C
Fireplaces Number 1
Fireplace Y
Heat Source Electric
Exterior
Water Access N
Accessibility None
Garage N
Building
Story 2
Foundation Block
Sewer Public Sewer
Water Public
Architectural Style Split Level
Level or Stories 2
Additional Building Above Grade, Below Grade
New Construction N
Schools
Middle Schools Pikesville
High Schools Milford Mill Academy
School District Baltimore County Public Schools
Others
Senior Community No
Tax ID 04030302049100
Ownership Fee Simple
SqFt Source Assessor
Acceptable Financing Cash, Conventional, VA
Listing Terms Cash, Conventional, VA
Financing Cash,Conventional,VA
Special Listing Condition Standard
Read Less Info
Want to know what your home might be worth? Contact us for a FREE valuation!

Our team is ready to help you sell your home for the highest possible price ASAP

Bought with Alan-Michael Carter • VYBE Realty
GET MORE INFORMATION
REALTORS® | Lic# 0225191236 | 0225179145
info@premierrealtyteamsells.com
6361 Walker Lane STE 100, Alexandria, VA, 22310, USA

