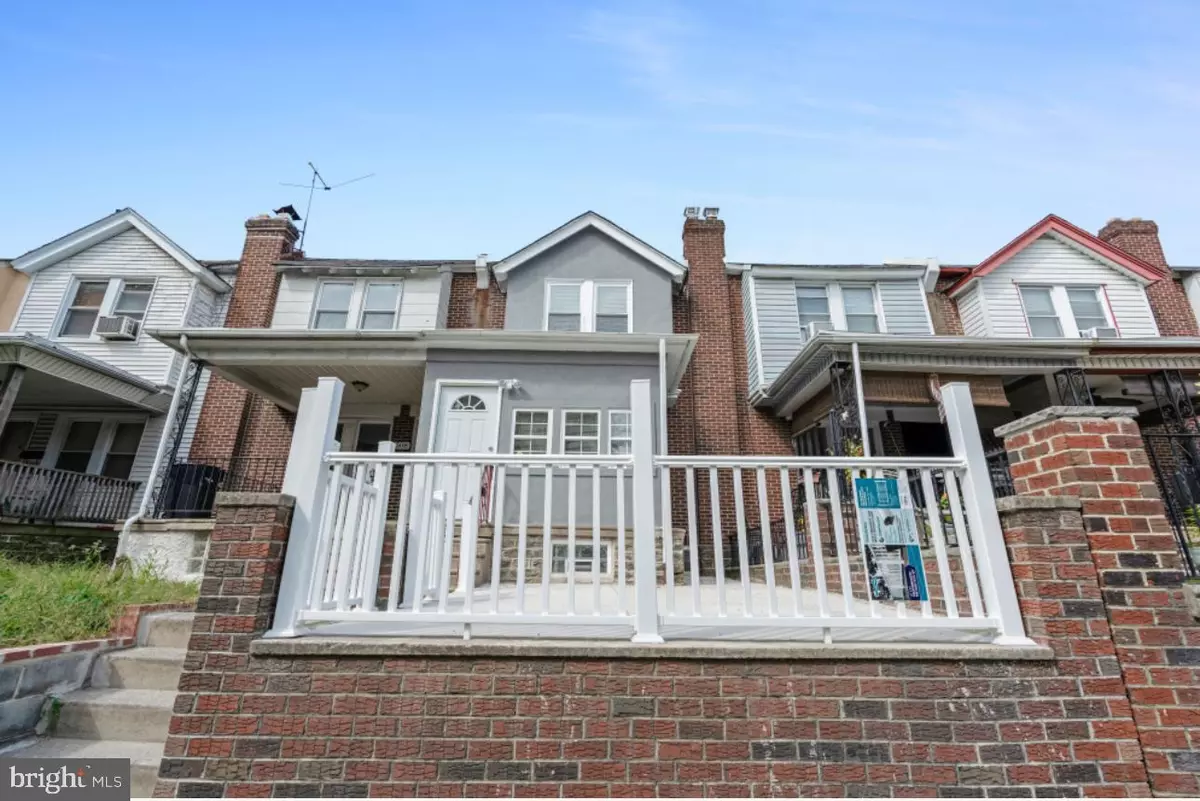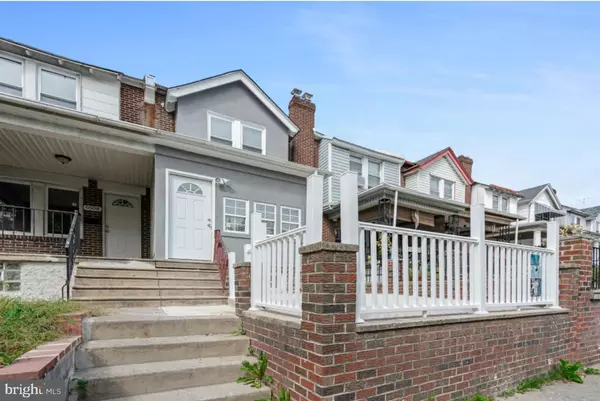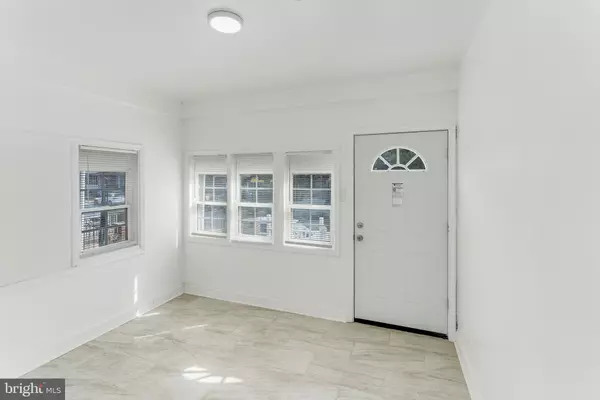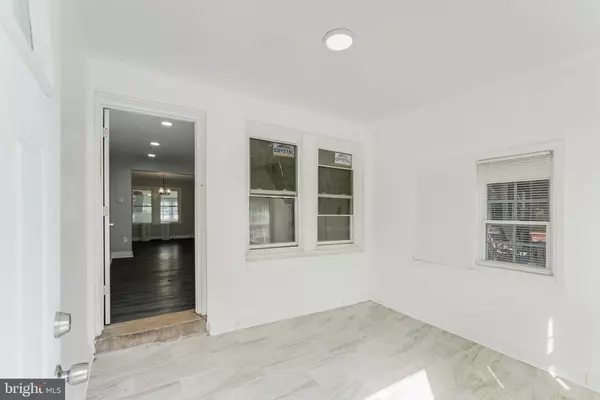$235,000
$235,000
For more information regarding the value of a property, please contact us for a free consultation.
3 Beds
2 Baths
1,250 SqFt
SOLD DATE : 01/03/2025
Key Details
Sold Price $235,000
Property Type Townhouse
Sub Type Interior Row/Townhouse
Listing Status Sold
Purchase Type For Sale
Square Footage 1,250 sqft
Price per Sqft $188
Subdivision West Oak Lane
MLS Listing ID PAPH2399952
Sold Date 01/03/25
Style Contemporary,Traditional,Mid-Century Modern
Bedrooms 3
Full Baths 2
HOA Y/N N
Abv Grd Liv Area 1,250
Originating Board BRIGHT
Year Built 1929
Annual Tax Amount $1,504
Tax Year 2024
Lot Size 1,411 Sqft
Acres 0.03
Lot Dimensions 16.00 x 86.00
Property Description
Back on the market after cosmetic updates to the exterior and a MAJOR price adjustment!
Welcome to your dream home in the heart of West Oak Lane! This beautifully rehabbed 3-bedroom, 2-bath residence is nestled on a picturesque street, offering both charm and modern amenities.
Step inside to discover a bright, open layout flooded with natural light, showcasing spacious living areas and ample closet space throughout. The welcoming front porch invites you to relax and enjoy the neighborhood vibe.
The heart of the home is the stunning kitchen, which flows seamlessly into a lovely sunroom—perfect for morning coffee or cozy gatherings. Each bedroom is generously sized, providing comfort and tranquility.
Venture to the fully finished basement, where you'll find a dedicated laundry area and an additional room ideal for guests or a home office. With convenient direct access to the back driveway, you can easily park two cars.
Don't miss the opportunity to make this stunning home yours—where modern living meets classic charm!
Location
State PA
County Philadelphia
Area 19138 (19138)
Zoning RM1
Rooms
Basement Fully Finished, Partially Finished, Water Proofing System
Main Level Bedrooms 3
Interior
Hot Water Natural Gas
Heating Hot Water
Cooling Window Unit(s)
Fireplace N
Heat Source Natural Gas
Exterior
Parking Features Other
Garage Spaces 2.0
Water Access N
Accessibility Doors - Swing In
Total Parking Spaces 2
Garage Y
Building
Story 3
Foundation Concrete Perimeter, Brick/Mortar
Sewer Public Sewer
Water Public
Architectural Style Contemporary, Traditional, Mid-Century Modern
Level or Stories 3
Additional Building Above Grade, Below Grade
New Construction N
Schools
School District The School District Of Philadelphia
Others
Senior Community No
Tax ID 591243900
Ownership Fee Simple
SqFt Source Assessor
Special Listing Condition Standard
Read Less Info
Want to know what your home might be worth? Contact us for a FREE valuation!

Our team is ready to help you sell your home for the highest possible price ASAP

Bought with Ana Hines • Realty Mark Associates
GET MORE INFORMATION
REALTORS® | Lic# 0225191236 | 0225179145
info@premierrealtyteamsells.com
6361 Walker Lane STE 100, Alexandria, VA, 22310, USA






