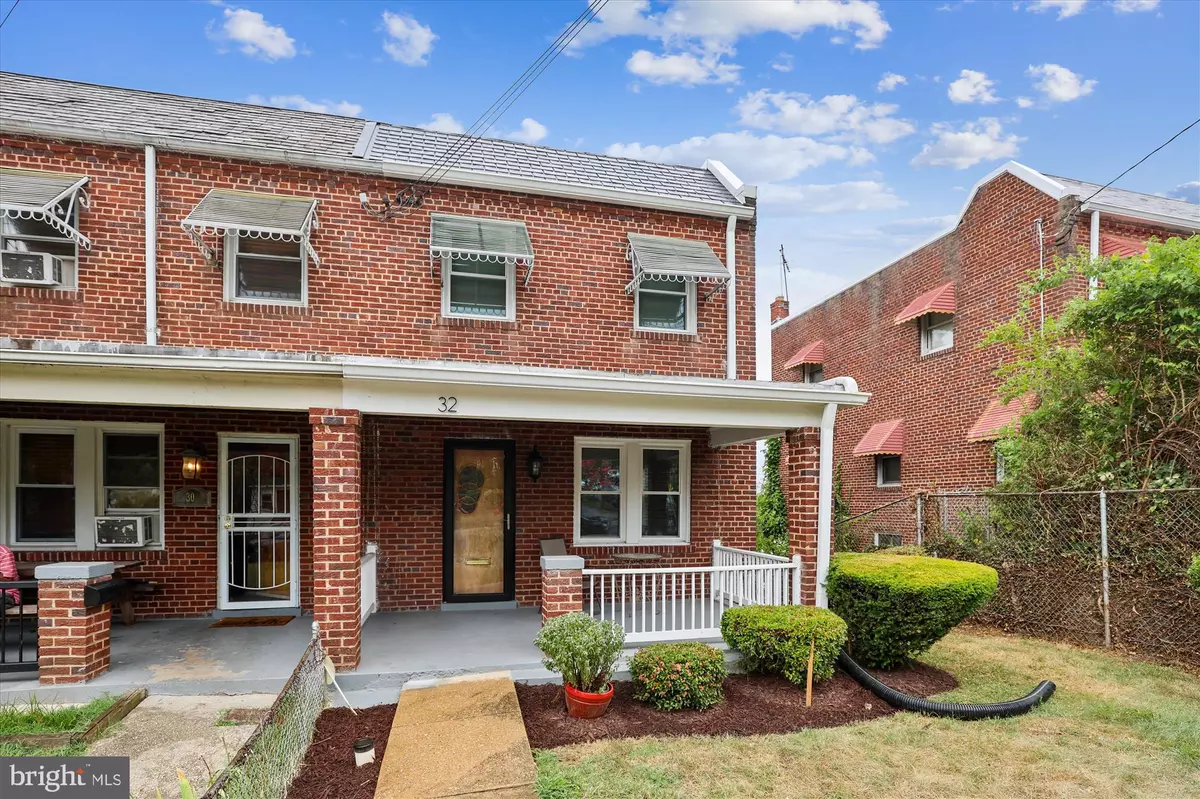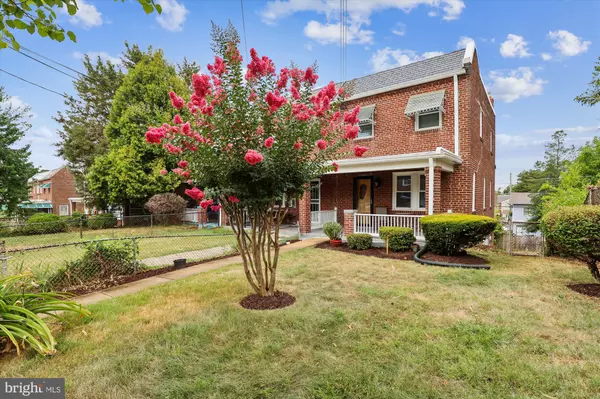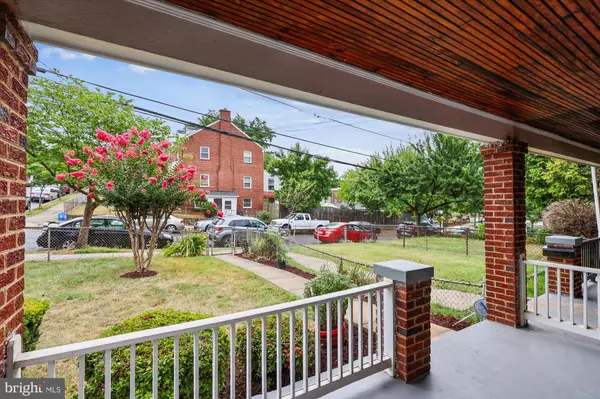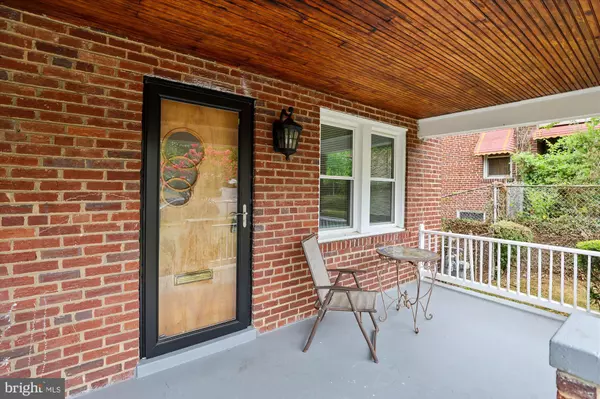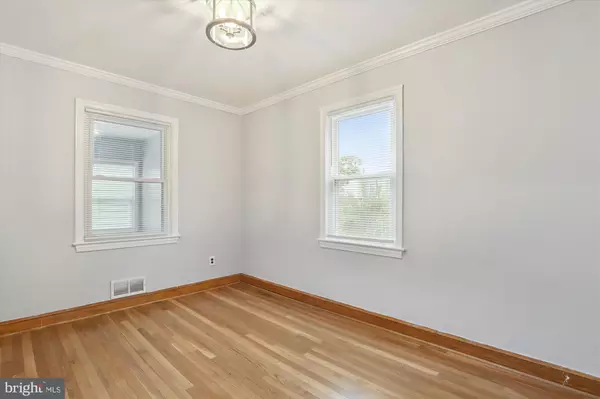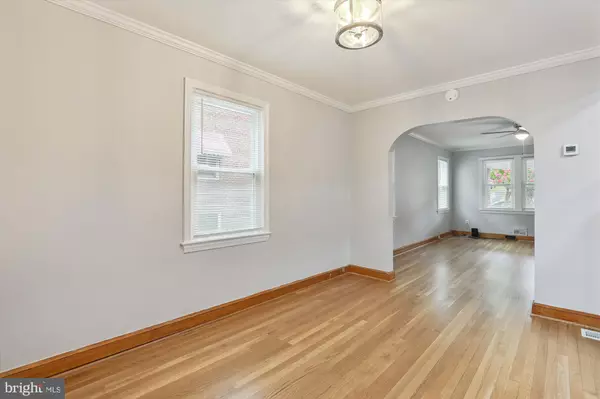$399,000
$399,000
For more information regarding the value of a property, please contact us for a free consultation.
3 Beds
1 Bath
1,501 SqFt
SOLD DATE : 01/17/2025
Key Details
Sold Price $399,000
Property Type Townhouse
Sub Type End of Row/Townhouse
Listing Status Sold
Purchase Type For Sale
Square Footage 1,501 sqft
Price per Sqft $265
Subdivision Deanwood
MLS Listing ID DCDC2151656
Sold Date 01/17/25
Style Colonial
Bedrooms 3
Full Baths 1
HOA Y/N N
Abv Grd Liv Area 1,088
Originating Board BRIGHT
Year Built 1940
Annual Tax Amount $1,872
Tax Year 2023
Lot Size 2,970 Sqft
Acres 0.07
Property Description
HURRY! The PRICE is RIGHT! GREAT Location, Condition, Convenience & Price ALL in one package! HPAP Buyers Welcome. 3 BR, 1 full & 1/4 BA brick semi-detached/row with curb appeal, well maintained, and move-in-ready w/finished basement. Natural light beams on the original beautiful hardwood floors & doors on the main & upper levels. NEW kitchen to cook to your heart's content. Enclosed Sunroom off kitchen to chill. Plenty of space for living, entertaining & growing into your new home. Fenced front & rear yards. Wait, there's more... easy transportation access to community amenities, parks & recreation, downtown DC, Capitol Hill, H St Corridor, streetcar and 3 Metros & ... 1-year Home Warranty at closing. This home is REAL nice! Ready for Offers!
Location
State DC
County Washington
Zoning RF
Rooms
Basement Full, Rear Entrance, Fully Finished
Interior
Interior Features Ceiling Fan(s), Floor Plan - Traditional, Formal/Separate Dining Room, Window Treatments, Wood Floors
Hot Water Natural Gas
Heating Forced Air
Cooling Central A/C, Ceiling Fan(s)
Flooring Hardwood
Equipment Built-In Microwave, Dishwasher, Disposal, Dryer, Exhaust Fan, Oven/Range - Gas, Refrigerator, Stainless Steel Appliances, Washer, Water Heater
Fireplace N
Window Features Double Pane,Screens,Skylights
Appliance Built-In Microwave, Dishwasher, Disposal, Dryer, Exhaust Fan, Oven/Range - Gas, Refrigerator, Stainless Steel Appliances, Washer, Water Heater
Heat Source Natural Gas
Laundry Basement
Exterior
Fence Fully
Water Access N
View Street, Garden/Lawn
Roof Type Slate
Accessibility None
Garage N
Building
Lot Description Front Yard, Rear Yard
Story 3
Foundation Brick/Mortar
Sewer Public Sewer
Water Public
Architectural Style Colonial
Level or Stories 3
Additional Building Above Grade, Below Grade
New Construction N
Schools
School District District Of Columbia Public Schools
Others
Pets Allowed Y
Senior Community No
Tax ID 5048//0047
Ownership Fee Simple
SqFt Source Assessor
Acceptable Financing Conventional, Cash, FHA
Listing Terms Conventional, Cash, FHA
Financing Conventional,Cash,FHA
Special Listing Condition Standard
Pets Allowed No Pet Restrictions
Read Less Info
Want to know what your home might be worth? Contact us for a FREE valuation!

Our team is ready to help you sell your home for the highest possible price ASAP

Bought with Albert Elliott • Long & Foster Real Estate, Inc.
GET MORE INFORMATION
REALTORS® | Lic# 0225191236 | 0225179145
info@premierrealtyteamsells.com
6361 Walker Lane STE 100, Alexandria, VA, 22310, USA

