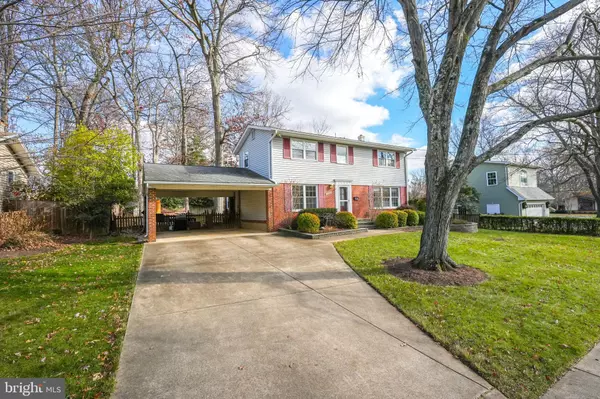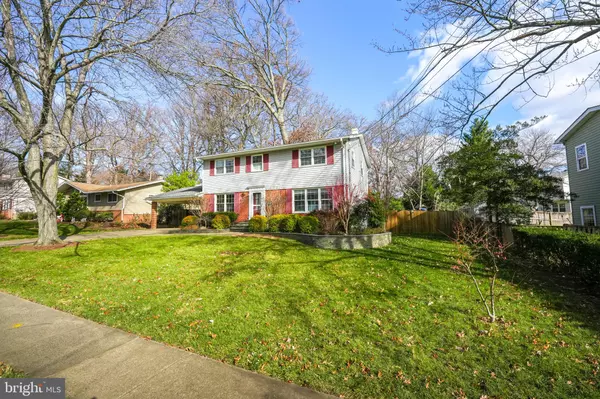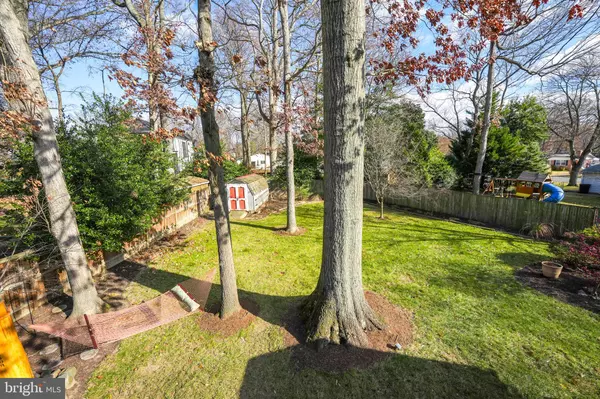$1,019,200
$995,000
2.4%For more information regarding the value of a property, please contact us for a free consultation.
4 Beds
3 Baths
2,394 SqFt
SOLD DATE : 01/21/2025
Key Details
Sold Price $1,019,200
Property Type Single Family Home
Sub Type Detached
Listing Status Sold
Purchase Type For Sale
Square Footage 2,394 sqft
Price per Sqft $425
Subdivision Dunn Loring Woods
MLS Listing ID VAFX2212220
Sold Date 01/21/25
Style Colonial
Bedrooms 4
Full Baths 2
Half Baths 1
HOA Y/N N
Abv Grd Liv Area 2,165
Originating Board BRIGHT
Year Built 1961
Annual Tax Amount $9,508
Tax Year 2024
Lot Size 0.276 Acres
Acres 0.28
Property Description
Welcome Home to 2635 Bowling Green Dr., Vienna, VA. Come discover this beautifully updated, well-maintained home featuring a bright, open, sunny floor plan. Offering 4 bedrooms, 2.5 bathrooms, and a large carport with driveway parking. This is a two-level property, plus a partially finished basement, giving you 3 levels of living space, nestled amidst a beautifully landscaped front and back yard fully fenced for privacy. Enter into the main level inviting living room with a cozy gas fireplace, perfect for relaxing evenings. The updated kitchen boasts ample counter space, upgraded cabinets, a pantry, stainless steel appliances, granite countertops, and a custom backsplash, complemented by an adjoining kitchen dining room. The main level also includes a bright sunroom, perfect for a formal dining room, a spacious family room, ideal for gatherings, a large mudroom and a convenient half bathroom. Head upstairs to the primary bedroom featuring dual closets and an updated ensuite bathroom with a custom-tiled shower. Also upstairs you will find three additional generously sized bedrooms that share an updated bathroom with a tub/shower combo. From the upstairs you can step out onto a large balcony, offering a serene outdoor retreat overlooking your beautiful backyard. Head down to the third level basement and you have another beautifully finished TV/Entertainment/Rec Room, with custom bookshelves. The unfinished section on this level provides a laundry area and space for all your storage needs, plus a walk-up entrance that leads to the backyard. Step outside to an expansive backyard features a large patio/deck, perfect for grilling and entertaining, along with a shed for added storage of your garden/yard tools. This beautiful home combines updated features, is well-maintained, offers many versatile living spaces on 3 levels, and is ready to welcome you home! You can move right in! Your next chapter starts here! Come see today!
Location
State VA
County Fairfax
Zoning 130
Rooms
Basement Connecting Stairway, Partial, Partially Finished, Walkout Stairs
Interior
Hot Water Natural Gas
Heating Central
Cooling Central A/C
Fireplaces Number 1
Fireplaces Type Gas/Propane
Equipment Built-In Microwave, Dishwasher, Disposal, Stove, Refrigerator, Icemaker, Washer, Dryer
Fireplace Y
Appliance Built-In Microwave, Dishwasher, Disposal, Stove, Refrigerator, Icemaker, Washer, Dryer
Heat Source Natural Gas
Exterior
Exterior Feature Balcony, Deck(s)
Garage Spaces 4.0
Water Access N
Accessibility None
Porch Balcony, Deck(s)
Total Parking Spaces 4
Garage N
Building
Story 2
Foundation Permanent
Sewer Public Sewer
Water Public
Architectural Style Colonial
Level or Stories 2
Additional Building Above Grade, Below Grade
New Construction N
Schools
Elementary Schools Cunningham Park
Middle Schools Thoreau
High Schools Marshall
School District Fairfax County Public Schools
Others
Senior Community No
Tax ID 0491 09L 0010
Ownership Fee Simple
SqFt Source Assessor
Special Listing Condition Standard
Read Less Info
Want to know what your home might be worth? Contact us for a FREE valuation!

Our team is ready to help you sell your home for the highest possible price ASAP

Bought with Ray Ferrara • Compass
GET MORE INFORMATION
REALTORS® | Lic# 0225191236 | 0225179145
info@premierrealtyteamsells.com
6361 Walker Lane STE 100, Alexandria, VA, 22310, USA






