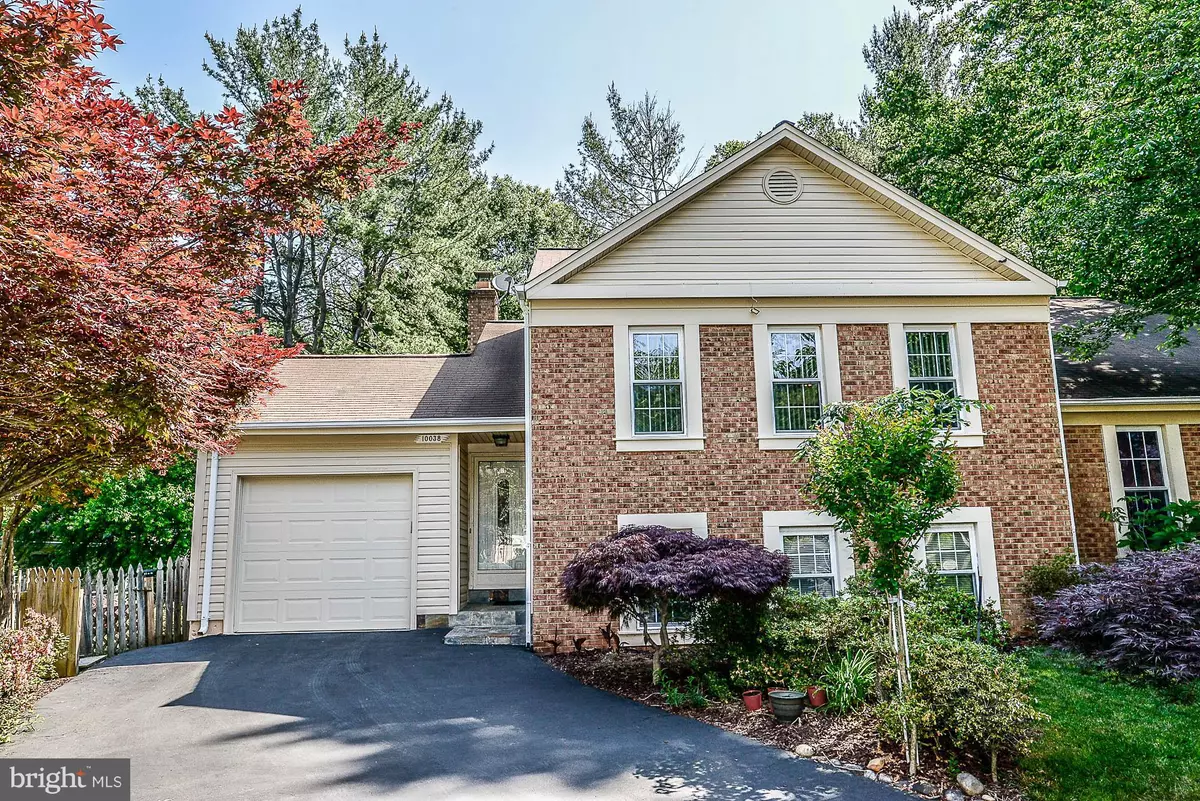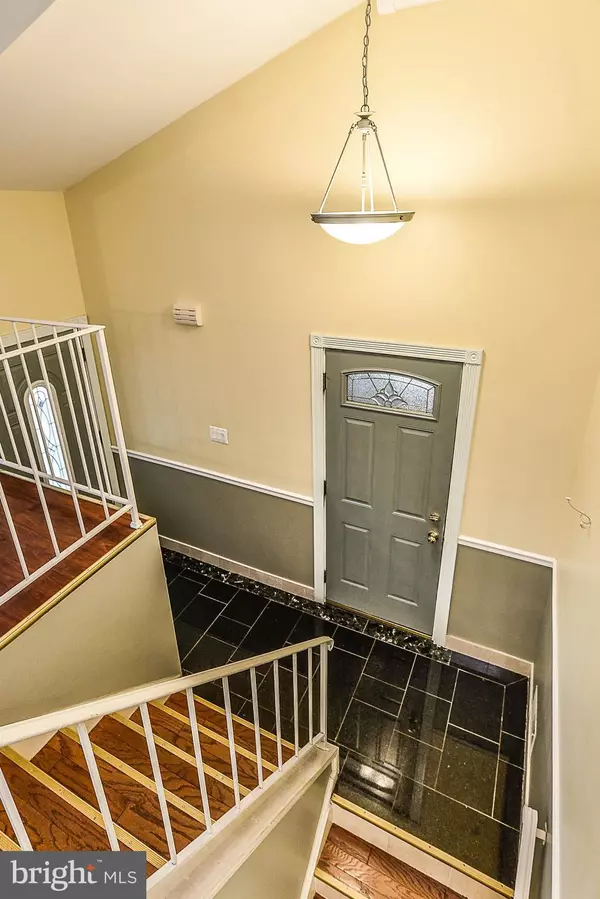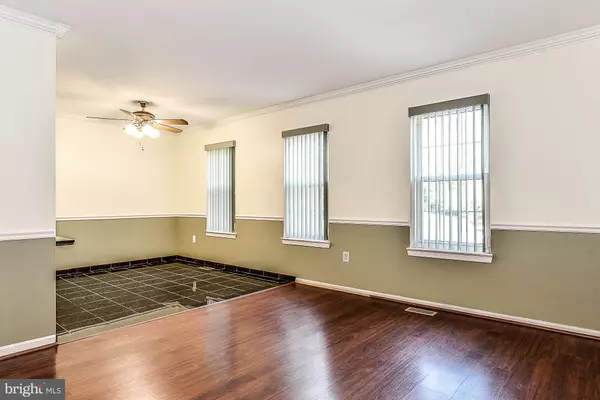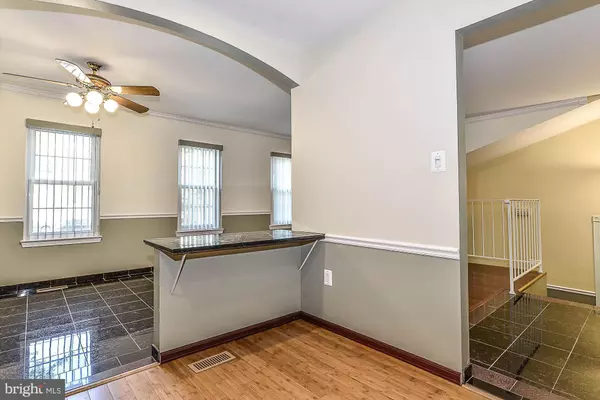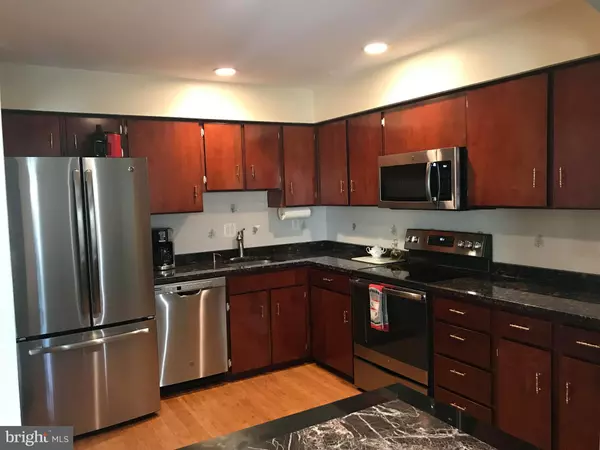$492,000
$484,900
1.5%For more information regarding the value of a property, please contact us for a free consultation.
4 Beds
3 Baths
1,988 SqFt
SOLD DATE : 03/29/2019
Key Details
Sold Price $492,000
Property Type Townhouse
Sub Type End of Row/Townhouse
Listing Status Sold
Purchase Type For Sale
Square Footage 1,988 sqft
Price per Sqft $247
Subdivision Burke Centre
MLS Listing ID VAFX993842
Sold Date 03/29/19
Style Colonial
Bedrooms 4
Full Baths 2
Half Baths 1
HOA Fees $87/mo
HOA Y/N Y
Abv Grd Liv Area 994
Originating Board BRIGHT
Year Built 1980
Annual Tax Amount $4,568
Tax Year 2018
Lot Size 5,058 Sqft
Acres 0.12
Property Description
**Fantastic Duplex-style home (looks like a SFH but feels like an end unit townhome with an incredible,manicured oversized backyard & separate Artist Studio/Workshop in backyard**Lots of upgrades, expansive Liv Rm/Fam Rm opens to Dining area w/ granite flooring flows into Kitchen w/ brand new Stainless steel applainces & granite counters, Brkfst Bar, gleaming hardwood & laminate floors,Master BR w/ private upgraded BA, Lwr lvl offers 2BRs, upgraded full bath w/ granite flooring & new fixtures, enormous Rec Rm w/ bar, granite FP surround & big 1 car garage! Expanded driveway can fit multiple cars. Wonderful neighborhood with paved walking & jogging paths, neighborhood pool only 2 blocks away featuring outdoor pool, 4 tennis courts & party room/community center! 2 minutes to Burke Centre VRE (Virginia Rail Express)
Location
State VA
County Fairfax
Zoning PRC
Rooms
Other Rooms Dining Room, Primary Bedroom, Bedroom 2, Bedroom 3, Bedroom 4, Kitchen, Game Room, Family Room, Foyer, Laundry
Basement Outside Entrance, Daylight, Full, Walkout Level
Interior
Interior Features Attic, Breakfast Area, Kitchen - Country, Kitchen - Table Space, Dining Area, Kitchen - Eat-In, Primary Bath(s), Upgraded Countertops, Built-Ins, Window Treatments, Wood Floors, Wet/Dry Bar, Floor Plan - Open
Hot Water Electric
Heating Forced Air, Heat Pump(s)
Cooling Central A/C, Ceiling Fan(s)
Fireplaces Number 1
Fireplaces Type Mantel(s), Heatilator, Fireplace - Glass Doors
Equipment Dishwasher, Disposal, Dryer, Icemaker, Microwave, Refrigerator, Stove, Washer, Water Heater
Fireplace Y
Window Features Insulated,Screens
Appliance Dishwasher, Disposal, Dryer, Icemaker, Microwave, Refrigerator, Stove, Washer, Water Heater
Heat Source Electric
Exterior
Exterior Feature Deck(s)
Parking Features Garage Door Opener, Garage - Front Entry
Garage Spaces 1.0
Fence Rear
Utilities Available Cable TV Available
Amenities Available Basketball Courts, Common Grounds, Jog/Walk Path, Pool - Outdoor, Tennis Courts, Tot Lots/Playground
Water Access N
View Garden/Lawn, Trees/Woods
Roof Type Asphalt
Accessibility None
Porch Deck(s)
Attached Garage 1
Total Parking Spaces 1
Garage Y
Building
Lot Description Backs to Trees, Cul-de-sac, Landscaping, Premium, Trees/Wooded
Story 3+
Sewer Public Sewer
Water Public
Architectural Style Colonial
Level or Stories 3+
Additional Building Above Grade, Below Grade
Structure Type Dry Wall
New Construction N
Schools
Elementary Schools Terra Centre
Middle Schools Robinson Secondary School
High Schools Robinson Secondary School
School District Fairfax County Public Schools
Others
HOA Fee Include Common Area Maintenance,Management,Road Maintenance,Snow Removal
Senior Community No
Tax ID 77-4-4- -608A
Ownership Fee Simple
SqFt Source Assessor
Special Listing Condition Standard
Read Less Info
Want to know what your home might be worth? Contact us for a FREE valuation!

Our team is ready to help you sell your home for the highest possible price ASAP

Bought with Amalia B Morales Garicoits • RLAH @properties
GET MORE INFORMATION
REALTORS® | Lic# 0225191236 | 0225179145
info@premierrealtyteamsells.com
6361 Walker Lane STE 100, Alexandria, VA, 22310, USA

