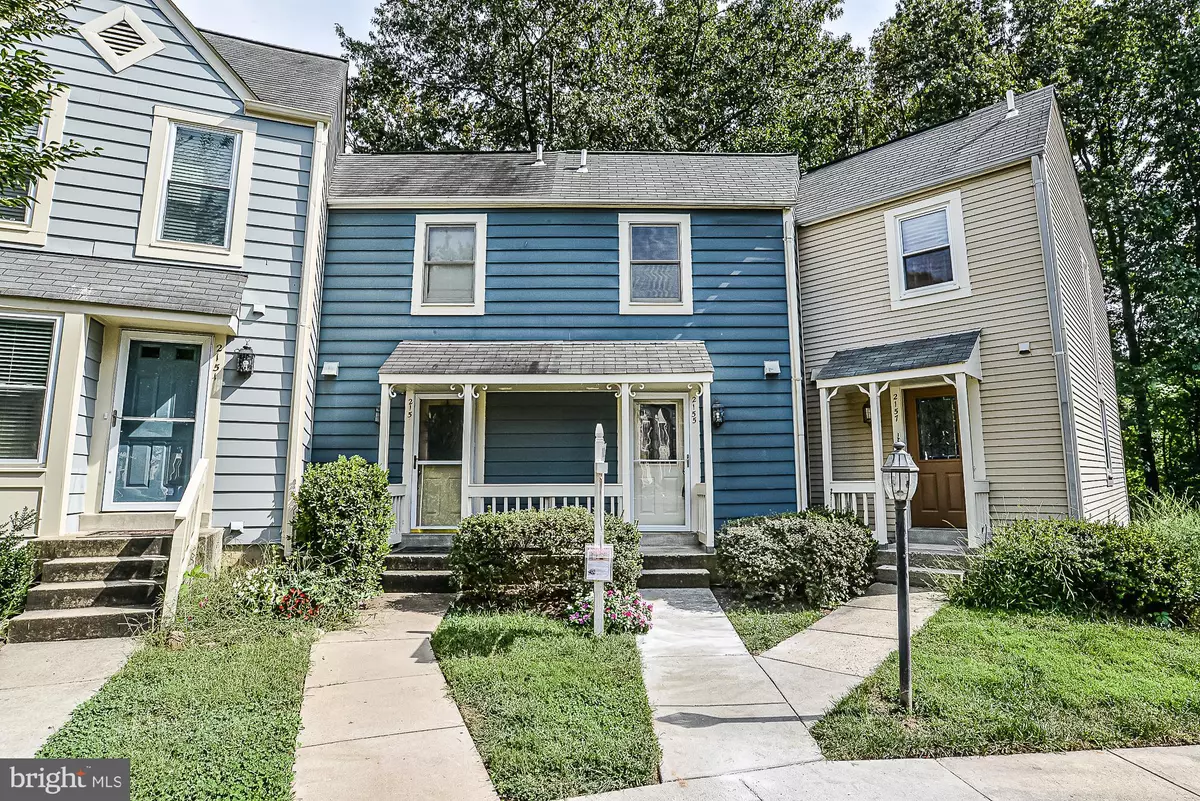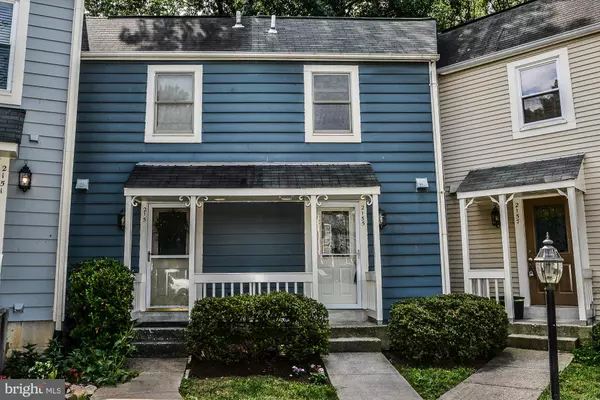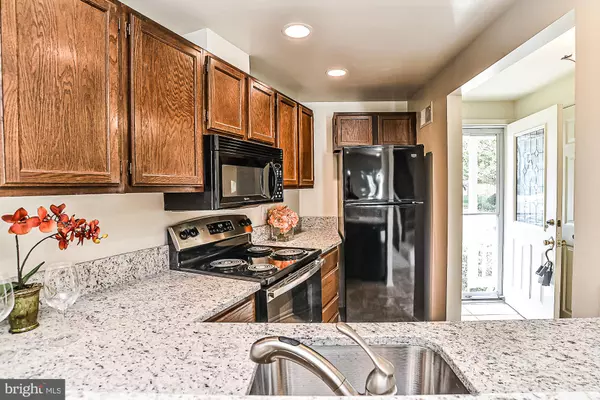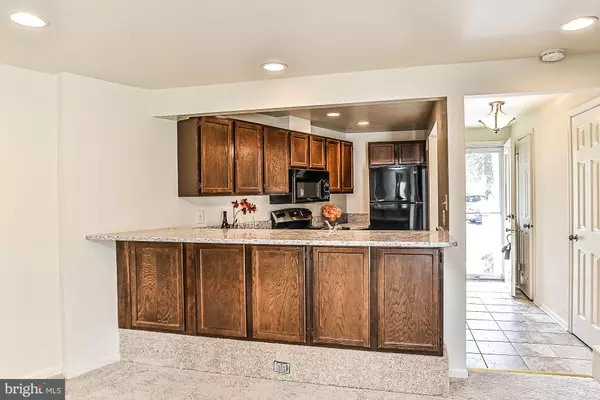$346,000
$345,000
0.3%For more information regarding the value of a property, please contact us for a free consultation.
2 Beds
3 Baths
1,224 SqFt
SOLD DATE : 10/15/2019
Key Details
Sold Price $346,000
Property Type Townhouse
Sub Type Interior Row/Townhouse
Listing Status Sold
Purchase Type For Sale
Square Footage 1,224 sqft
Price per Sqft $282
Subdivision Reston
MLS Listing ID VAFX1072570
Sold Date 10/15/19
Style Contemporary
Bedrooms 2
Full Baths 2
Half Baths 1
HOA Fees $90/mo
HOA Y/N Y
Abv Grd Liv Area 816
Originating Board BRIGHT
Year Built 1983
Annual Tax Amount $4,021
Tax Year 2019
Lot Size 1,020 Sqft
Acres 0.02
Property Description
**Incredible location-mins to Wiehl Rd metro & in tranquil setting with big deck surrounded by trees at the end of a quiet Cul-D-Sac**Covered front porch welcomes you! Andersen storm door opens to light filled foyer with ceramic tile flooring & recessed lighting. Open concept Kitchen with breakfast bar, new granite counters, new sink & faucet, new stove & opens to relaxing Family room with cozy wood burning fireplace, recessed lighting & lovely view of backyard. Huge Master bedroom suite with 2nd fireplace, walk-in closet, private bath & dressing area. Fully Finished walk-out basement offers: 2nd bedroom or Rec Rm, full bath, 2 closets & sliding glass door exits to rear yard & brand new patio. Brand new plush carpeting & freshly painted throughout!
Location
State VA
County Fairfax
Zoning 372
Rooms
Other Rooms Primary Bedroom, Bedroom 2, Kitchen, Family Room, Bathroom 1, Bathroom 2, Bathroom 3
Basement Daylight, Full, Walkout Level, Windows, Rear Entrance, Fully Finished, Full
Interior
Interior Features Attic, Breakfast Area, Carpet, Family Room Off Kitchen, Floor Plan - Open, Primary Bath(s), Recessed Lighting, Walk-in Closet(s)
Hot Water Electric
Heating Heat Pump(s)
Cooling Central A/C
Flooring Carpet, Ceramic Tile, Vinyl
Fireplaces Number 2
Fireplaces Type Wood, Mantel(s)
Equipment Built-In Microwave, Dishwasher, Disposal, Dryer, Exhaust Fan, Oven/Range - Electric, Refrigerator, Stove, Washer, Water Heater
Fireplace Y
Window Features Transom,Sliding
Appliance Built-In Microwave, Dishwasher, Disposal, Dryer, Exhaust Fan, Oven/Range - Electric, Refrigerator, Stove, Washer, Water Heater
Heat Source Electric
Laundry Lower Floor, Dryer In Unit, Basement, Washer In Unit
Exterior
Parking On Site 1
Utilities Available Cable TV
Amenities Available Baseball Field, Basketball Courts, Bike Trail, Jog/Walk Path, Lake, Pool - Outdoor, Reserved/Assigned Parking, Swimming Pool, Tennis Courts, Tot Lots/Playground
Water Access N
View Garden/Lawn, Trees/Woods
Roof Type Asphalt
Accessibility None
Garage N
Building
Lot Description Backs to Trees, Cul-de-sac, Landscaping, No Thru Street, Premium, Trees/Wooded
Story 3+
Sewer Public Sewer
Water Public
Architectural Style Contemporary
Level or Stories 3+
Additional Building Above Grade, Below Grade
Structure Type Dry Wall
New Construction N
Schools
Elementary Schools Terraset
Middle Schools Hughes
High Schools South Lakes
School District Fairfax County Public Schools
Others
HOA Fee Include Common Area Maintenance,Management,Pool(s),Reserve Funds,Road Maintenance,Snow Removal,Trash
Senior Community No
Tax ID 0262 182A0060
Ownership Fee Simple
SqFt Source Assessor
Special Listing Condition Standard
Read Less Info
Want to know what your home might be worth? Contact us for a FREE valuation!

Our team is ready to help you sell your home for the highest possible price ASAP

Bought with Barbara M Tokay • CENTURY 21 New Millennium
GET MORE INFORMATION
REALTORS® | Lic# 0225191236 | 0225179145
info@premierrealtyteamsells.com
6361 Walker Lane STE 100, Alexandria, VA, 22310, USA






